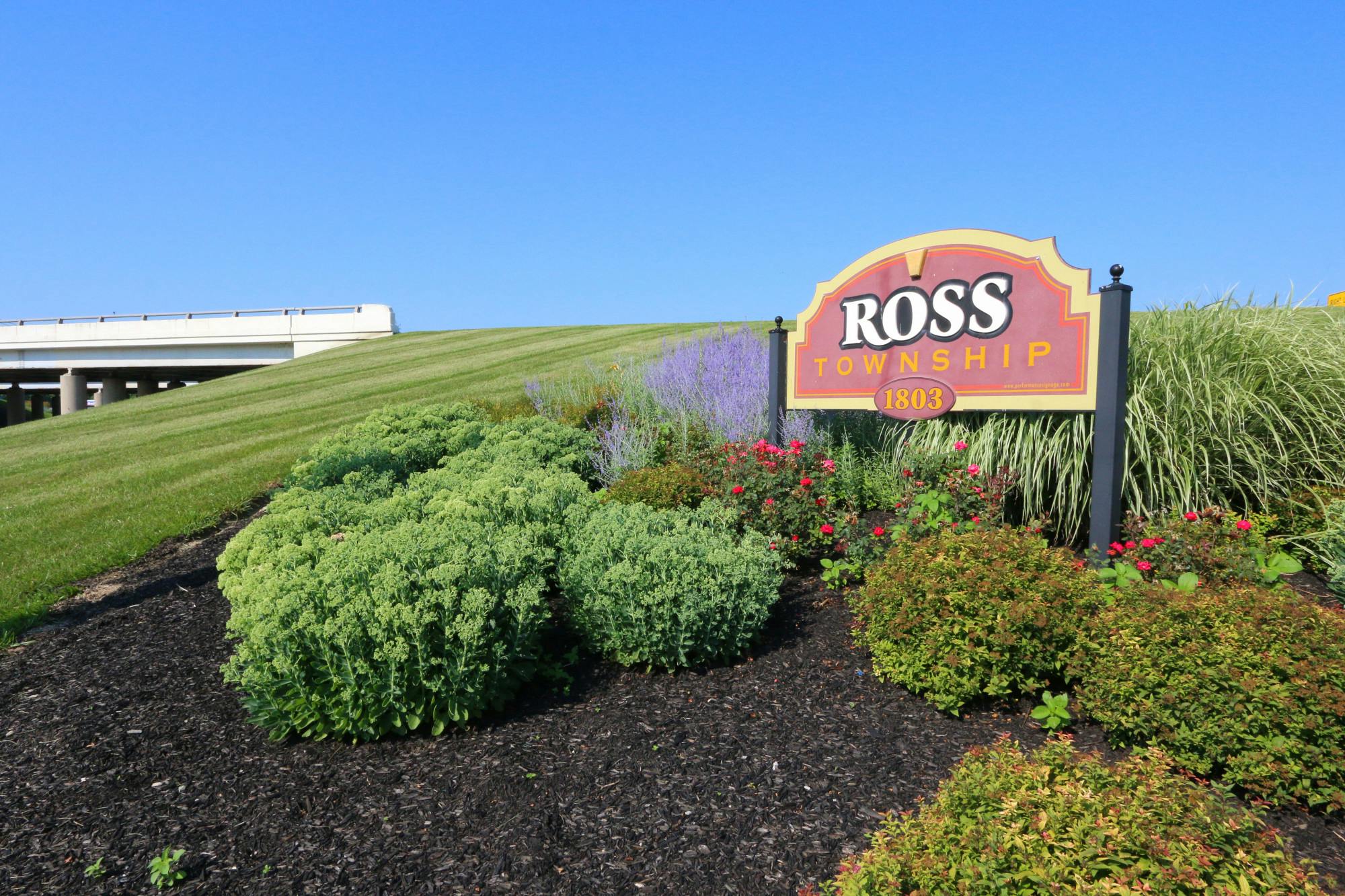2916 Cardiff Court Fairfield Twp., OH 45011
3
Bed
3/1
Bath
2,199
Sq. Ft
0.08
Acres
$365,000
MLS# 1845040
3 BR
3/1 BA
2,199 Sq. Ft
0.08 AC
Photos
Map
Photos
Map
On Market 06/21/2025
More About 2916 Cardiff Court
Discover the perfect blend of comfort, style, and low-maintenance living in this beautifully maintained 2-story townhouse. Designed for those who value ease and elegance, this home offers a maintenance-free lifestyle, letting you spend more time enjoying and less time on upkeep. Step into the heart of the home-a well-maintained kitchen with a large island that opens seamlessly to the dining and living areas. It's the ideal layout for hosting gatherings or enjoying everyday life with family and friends. Downstairs, a partially finished lower level with a full bath offers flexible space. With three full bathrooms throughout the home, everyone enjoys convenience and privacy. Upstairs, the extra-large bedrooms are bright and spacious-ideal for relaxing, working from home, or creating a personalized haven. Whether you're a first-time home buyer, downsizing, or searching for a smart investment, this home delivers the space, versatility, and carefree lifestyle you've been looking for.
Connect with a loan officer to get started!
Directions to this Listing
: Route 4 Bypass, Left to SR 129 W/Hamilton, Right onto Hampshire Dr, Right onto Princeton Rd, Right onto Leeds Ln, Left onto Cardiff Ct
Information Refreshed: 6/21/2025 12:05 AM
Property Details
MLS#:
1845040Type:
Single FamilySq. Ft:
2,199County:
ButlerAge:
2Appliances:
Oven/Range, Dishwasher, Refrigerator, Microwave, Garbage DisposalArchitecture:
TraditionalBasement:
Finished, WW CarpetBasement Type:
FullConstruction:
Brick, Vinyl SidingCooling:
Central AirFireplace:
GasFlex Room:
LoftGarage:
Built in, FrontGarage Spaces:
2Gas:
NaturalHeating:
Gas, Forced AirHOA Features:
Association Dues, Professional Mgt, Landscaping, Snow Removal, Landscaping-UnitHOA Fee:
125HOA Fee Period:
MonthlyInside Features:
Multi Panel Doors, 9Ft + CeilingKitchen:
Pantry, Wood Cabinets, Walkout, Laminate Floor, Eat-In, IslandMechanical Systems:
Sump PumpMisc:
Ceiling Fan, Cable, Recessed Lights, Smoke AlarmParking:
On Street, DrivewayPrimary Bedroom:
Wall-to-Wall Carpet, Vaulted Ceiling, Bath Adjoins, Walk-in Closet, Window TreatmentS/A Taxes:
1725School District:
Fairfield CitySewer:
Public SewerWater:
Public
Rooms
Bath 1:
F (Level: 2)Bath 2:
F (Level: 2)Bath 3:
F (Level: L)Bath 4:
P (Level: 1)Bedroom 1:
16x14 (Level: 2)Bedroom 2:
14x13 (Level: 2)Bedroom 3:
13x11 (Level: 2)Dining Room:
12x8 (Level: 1)Entry:
7x3 (Level: 1)Family Room:
16x14 (Level: Lower)Laundry Room:
6x6 (Level: 2)Living Room:
17x15 (Level: 1)Recreation Room:
13x11 (Level: Lower)
Online Views:
0This listing courtesy of Seth Varner (513) 317-3994 , Weichert, REALTORS - R.E. 1790 (513) 272-1790
Explore Fairfield Township & Surrounding Area
Monthly Cost
Mortgage Calculator
*The rates & payments shown are illustrative only.
Payment displayed does not include taxes and insurance. Rates last updated on 6/18/2025 from Freddie Mac Primary Mortgage Market Survey. Contact a loan officer for actual rate/payment quotes.
Payment displayed does not include taxes and insurance. Rates last updated on 6/18/2025 from Freddie Mac Primary Mortgage Market Survey. Contact a loan officer for actual rate/payment quotes.

Sell with Sibcy Cline
Enter your address for a free market report on your home. Explore your home value estimate, buyer heatmap, supply-side trends, and more.
Must reads
The data relating to real estate for sale on this website comes in part from the Broker Reciprocity programs of the MLS of Greater Cincinnati, Inc. Those listings held by brokerage firms other than Sibcy Cline, Inc. are marked with the Broker Reciprocity logo and house icon. The properties displayed may not be all of the properties available through Broker Reciprocity. Copyright© 2022 Multiple Listing Services of Greater Cincinnati / All Information is believed accurate, but is NOT guaranteed.








