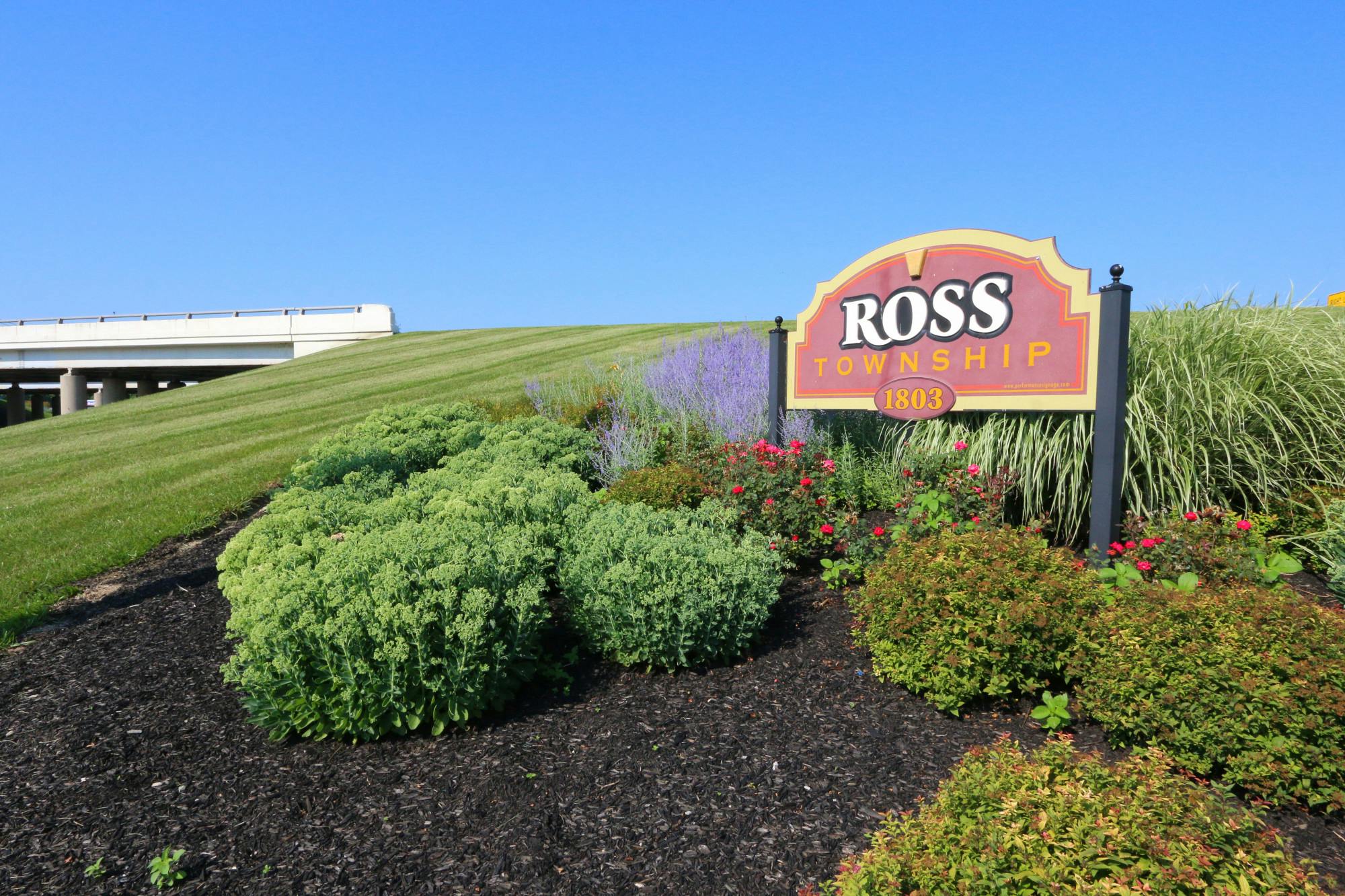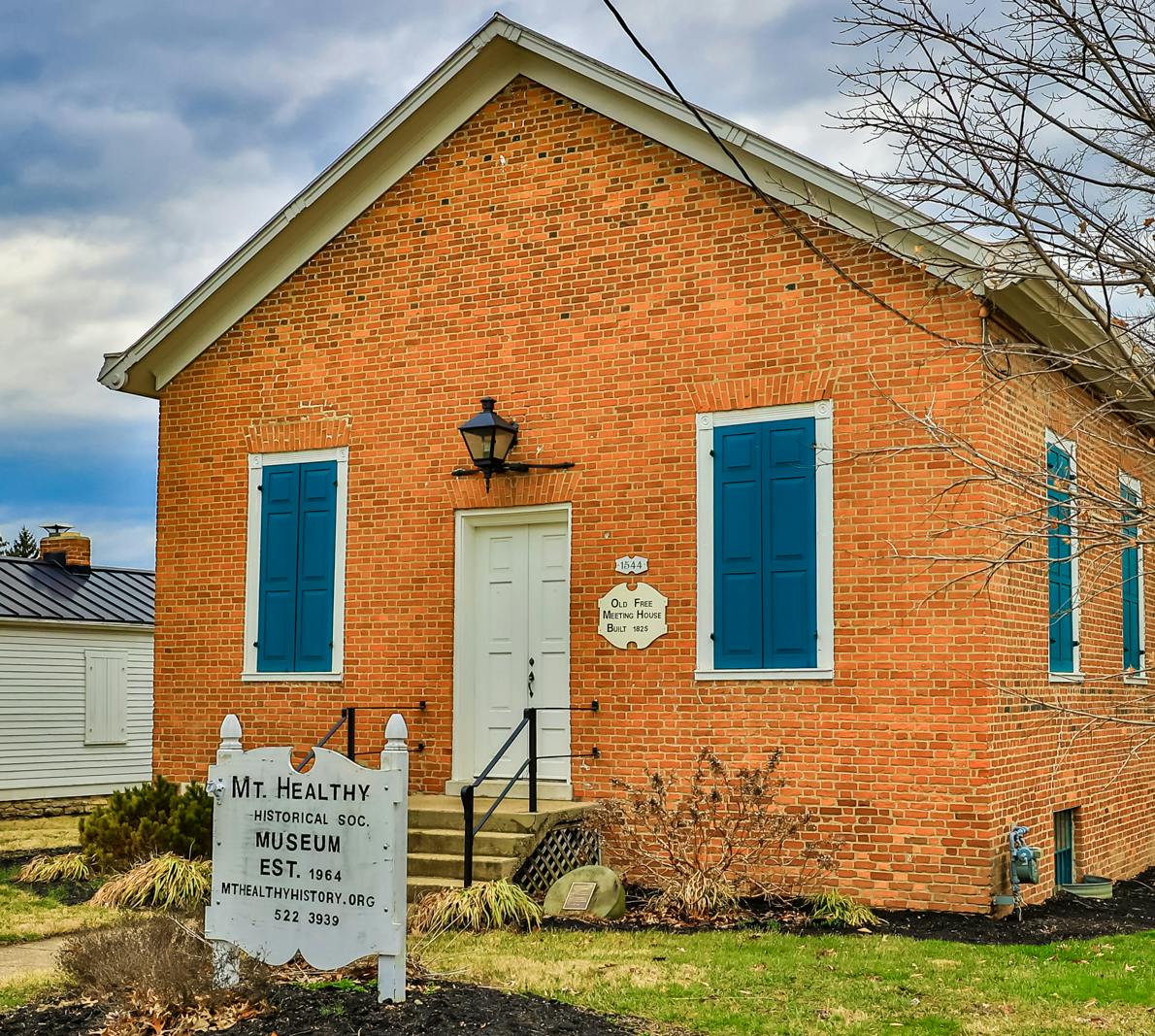2950 Sheldon Avenue Colerain Twp. West, OH 45239
4
Bed
3
Bath
2,532
Sq. Ft
$289,900
MLS# 1844952
4 BR
3 BA
2,532 Sq. Ft
Photos
Map
Photos
Map
Received 06/19/2025
More About 2950 Sheldon Avenue
Beautifully updated home w/ refinished hardwood floors & original charm throughout. First-floor primary suite w/ en-suite bath, plus a dedicated home office. The spacious family room connects to a large screened-in porchperfect for relaxing or entertaining. Upstairs features two bedrooms and a versatile loft ideal for a playroom, second office, or flex space. The finished walk-out basement offers an open layout & full bath. Enjoy the flat, fenced backyard w/ a deck for outdoor living. Move-in ready w/ a 2017 furnace, 2023 A/C unit, 2017 roof, 2019 garage door w/ keyless entry, & 2021 interior 1st floor PVC plumbing-offering peace of mind and space for every need!
Connect with a loan officer to get started!
Directions to this Listing
: West On Galbraith To Left On Blanchetta To R On Sheldon Or Colerain To Sheldon
Information Refreshed: 6/19/2025 9:04 AM
Property Details
MLS#:
1844952Type:
Single FamilySq. Ft:
2,532County:
HamiltonAge:
77Appliances:
Oven/Range, Microwave, Electric CooktopArchitecture:
Cape Cod, TudorBasement:
Finished, Walkout, Fireplace, Glass Blk WindBasement Type:
FullConstruction:
BrickCooling:
Central AirFence:
WoodFireplace:
Inoperable, Brick, StoneFlex Room:
3 Season, Bonus Room, Game Room, LoftGarage:
Built in, FrontGarage Spaces:
1Gas:
NaturalGreat Room:
Bookcases, Fireplace, Walkout, WW CarpetHeating:
Gas, Forced AirInside Features:
Vaulted Ceiling(s), Skylight, Natural WoodworkKitchen:
Wood Cabinets, Tile Floor, Marble/Granite/SlateLot Description:
62.05 X 132.58 IRR PTMisc:
Ceiling Fan, Recessed LightsPrimary Bedroom:
Wall-to-Wall Carpet, Bath Adjoins, Window TreatmentS/A Taxes:
21220School District:
Northwest LocalSewer:
Public SewerWater:
Public
Rooms
Bath 1:
F (Level: 1)Bath 2:
F (Level: 1)Bath 3:
F (Level: B)Bedroom 1:
13x13 (Level: 1)Bedroom 2:
13x15 (Level: 2)Bedroom 3:
9x16 (Level: 2)Dining Room:
12x13 (Level: 1)Family Room:
18x3 (Level: 1)Great Room:
40x15 (Level: Basement)Laundry Room:
8x7 (Level: Basement)Recreation Room:
24x11 (Level: Basement)Study:
14x12 (Level: 1)
Online Views:
0This listing courtesy of Cody Brownfield (937) 422-0074 , Redfin Corporation (513) 718-2492
Explore Colerain Township & Surrounding Area
Monthly Cost
Mortgage Calculator
*The rates & payments shown are illustrative only.
Payment displayed does not include taxes and insurance. Rates last updated on 6/12/2025 from Freddie Mac Primary Mortgage Market Survey. Contact a loan officer for actual rate/payment quotes.
Payment displayed does not include taxes and insurance. Rates last updated on 6/12/2025 from Freddie Mac Primary Mortgage Market Survey. Contact a loan officer for actual rate/payment quotes.

Sell with Sibcy Cline
Enter your address for a free market report on your home. Explore your home value estimate, buyer heatmap, supply-side trends, and more.
Must reads
The data relating to real estate for sale on this website comes in part from the Broker Reciprocity programs of the MLS of Greater Cincinnati, Inc. Those listings held by brokerage firms other than Sibcy Cline, Inc. are marked with the Broker Reciprocity logo and house icon. The properties displayed may not be all of the properties available through Broker Reciprocity. Copyright© 2022 Multiple Listing Services of Greater Cincinnati / All Information is believed accurate, but is NOT guaranteed.





