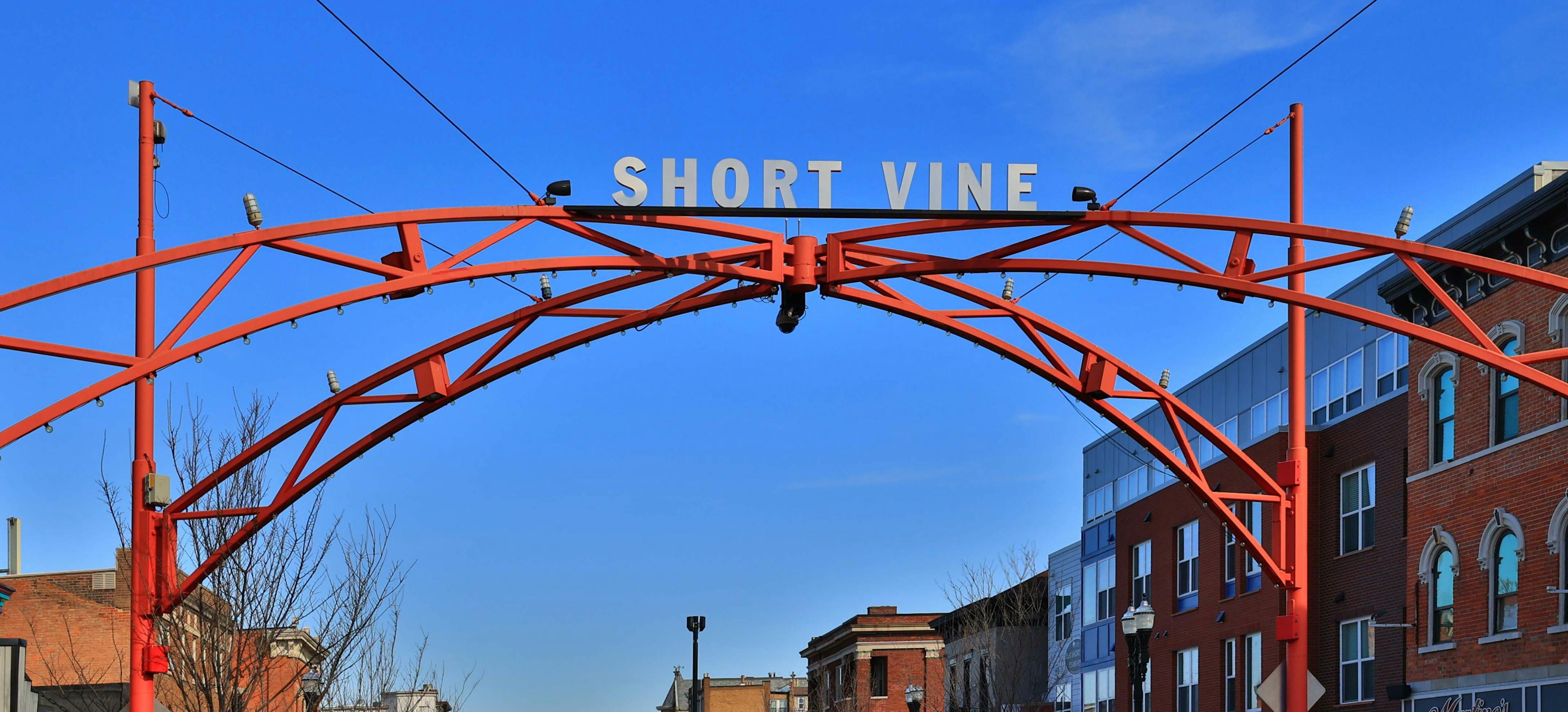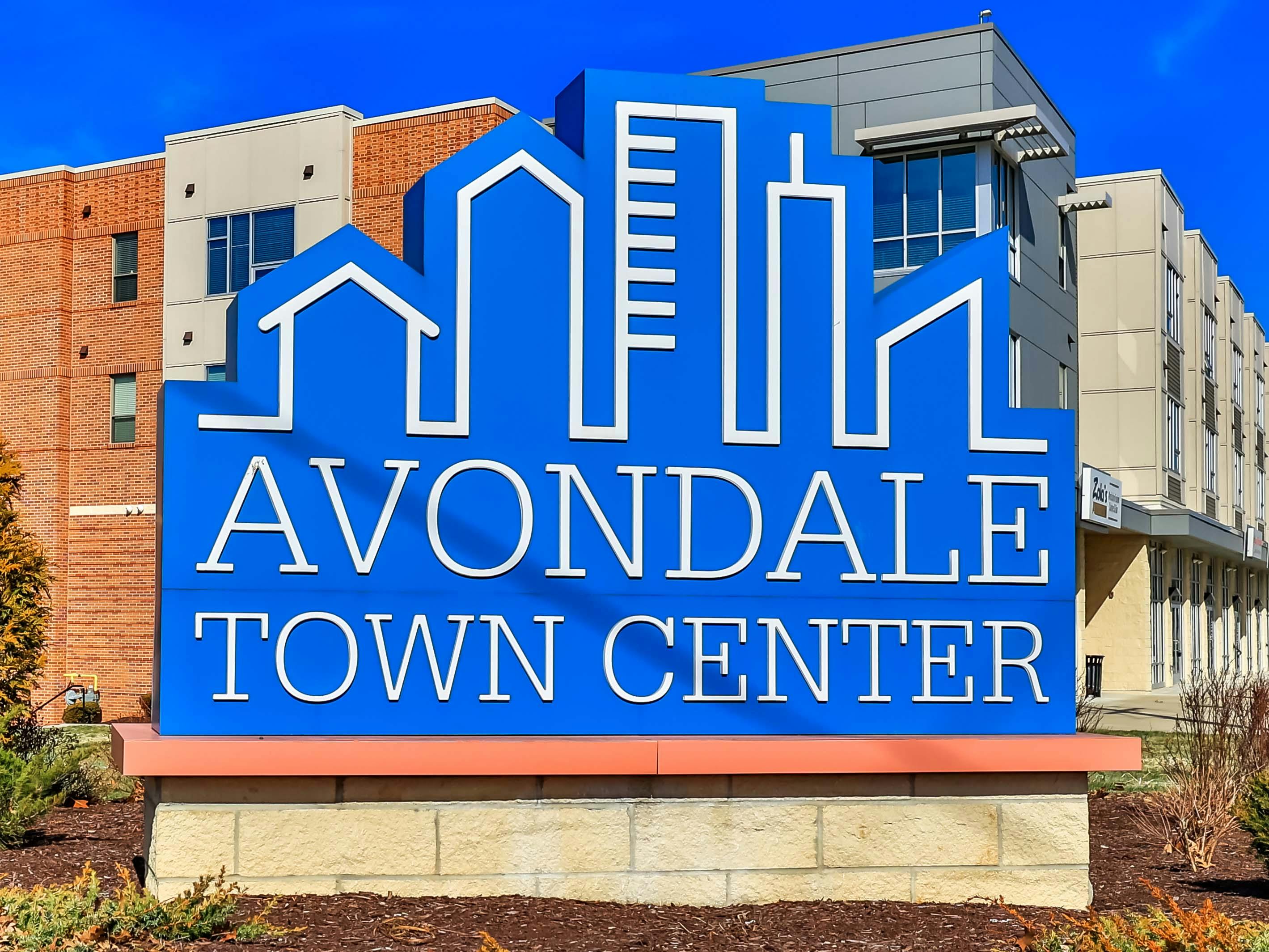2548 Hackberry Street Walnut Hills, OH 45206
3
Bed
2/1
Bath
1,856
Sq. Ft
0.1
Acres
$590,000
MLS# 1845055
3 BR
2/1 BA
1,856 Sq. Ft
0.1 AC
Photos
Map
Photos
Map
Received 06/19/2025
More About 2548 Hackberry Street
Welcome to 2548 Hackberry Street, a beautifully maintained residence where timeless charm meets modern convenience. This inviting home boasts a spacious, light-filled floor plan designed for both everyday living and effortless entertaining. The updated kitchen features sleek countertops, stainless steel appliances, and ample cabinetry, flowing seamlessly into a cozy living room that radiates warmth and comfort. A versatile third-floor bonus room offers the perfect space for a home office, playroom, or guest retreat. Step outside to a backyard oasis ideal for unwinding or entertaining, or start your mornings with coffee on the welcoming front porch. Nestled on a quiet, tree-lined street, this home offers the perfect blend of peace, privacy, and convenience. Every corner of the home has been thoughtfully upgraded including new electrical, plumbing, roof, and HVAC systems giving you peace of mind for years to come. Don't miss this darling home!
Connect with a loan officer to get started!
Directions to this Listing
: Victory Parkway to E McMillan to Hackberry
Information Refreshed: 6/19/2025 8:04 AM
Property Details
MLS#:
1845055Type:
Single FamilySq. Ft:
1,856County:
HamiltonAge:
110Appliances:
Oven/Range, Dishwasher, Refrigerator, MicrowaveArchitecture:
TraditionalBasement:
UnfinishedBasement Type:
FullConstruction:
Brick, Shingle SidingCooling:
Central AirFence:
Metal, PrivacyFireplace:
GasGarage:
NoneGas:
NaturalHeating:
Gas, Forced AirInside Features:
Multi Panel Doors, 9Ft + CeilingKitchen:
Wood Cabinets, Walkout, Wood Floor, Gourmet, Island, Quartz CountersLot Description:
30.50 X 150 PTParking:
On StreetPrimary Bedroom:
Wood Floor, Bath AdjoinsS/A Taxes:
1342School District:
Cincinnati Public SchoolsSewer:
Public SewerView:
CityWater:
Public
Rooms
Bath 1:
F (Level: 2)Bath 2:
F (Level: 2)Bath 3:
P (Level: 1)Bedroom 1:
13x15 (Level: 2)Bedroom 2:
11x14 (Level: 2)Bedroom 3:
10x13 (Level: 2)Dining Room:
12x15 (Level: 1)Entry:
9x14 (Level: 1)Living Room:
12x14 (Level: 1)
Online Views:
0This listing courtesy of Jennifer Drescher (513) 525-2593 , Cincy Flat Fee, LLC (513) 991-9446
Explore Walnut Hills & Surrounding Area
Monthly Cost
Mortgage Calculator
*The rates & payments shown are illustrative only.
Payment displayed does not include taxes and insurance. Rates last updated on 6/12/2025 from Freddie Mac Primary Mortgage Market Survey. Contact a loan officer for actual rate/payment quotes.
Payment displayed does not include taxes and insurance. Rates last updated on 6/12/2025 from Freddie Mac Primary Mortgage Market Survey. Contact a loan officer for actual rate/payment quotes.

Sell with Sibcy Cline
Enter your address for a free market report on your home. Explore your home value estimate, buyer heatmap, supply-side trends, and more.
Must reads
The data relating to real estate for sale on this website comes in part from the Broker Reciprocity programs of the MLS of Greater Cincinnati, Inc. Those listings held by brokerage firms other than Sibcy Cline, Inc. are marked with the Broker Reciprocity logo and house icon. The properties displayed may not be all of the properties available through Broker Reciprocity. Copyright© 2022 Multiple Listing Services of Greater Cincinnati / All Information is believed accurate, but is NOT guaranteed.




