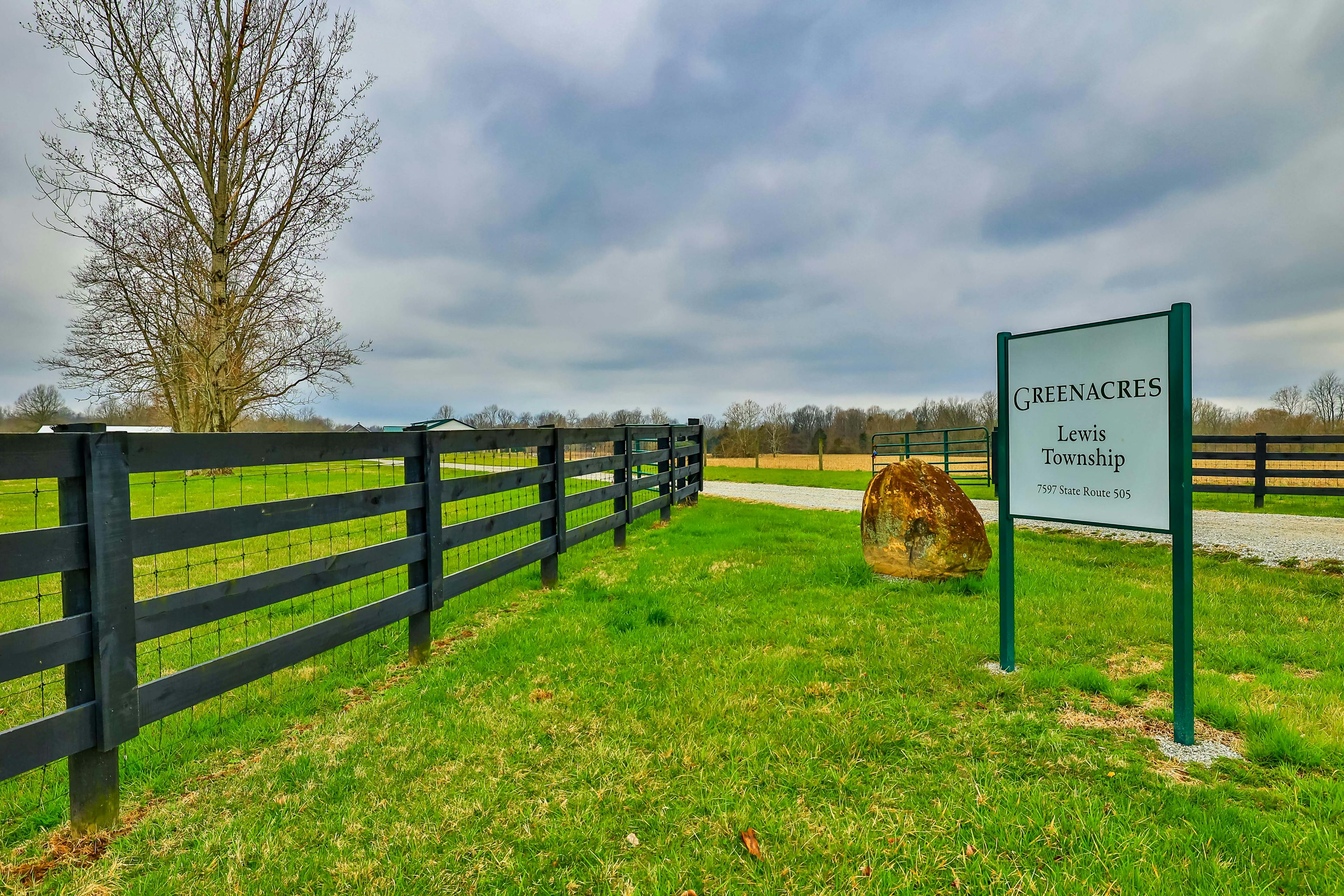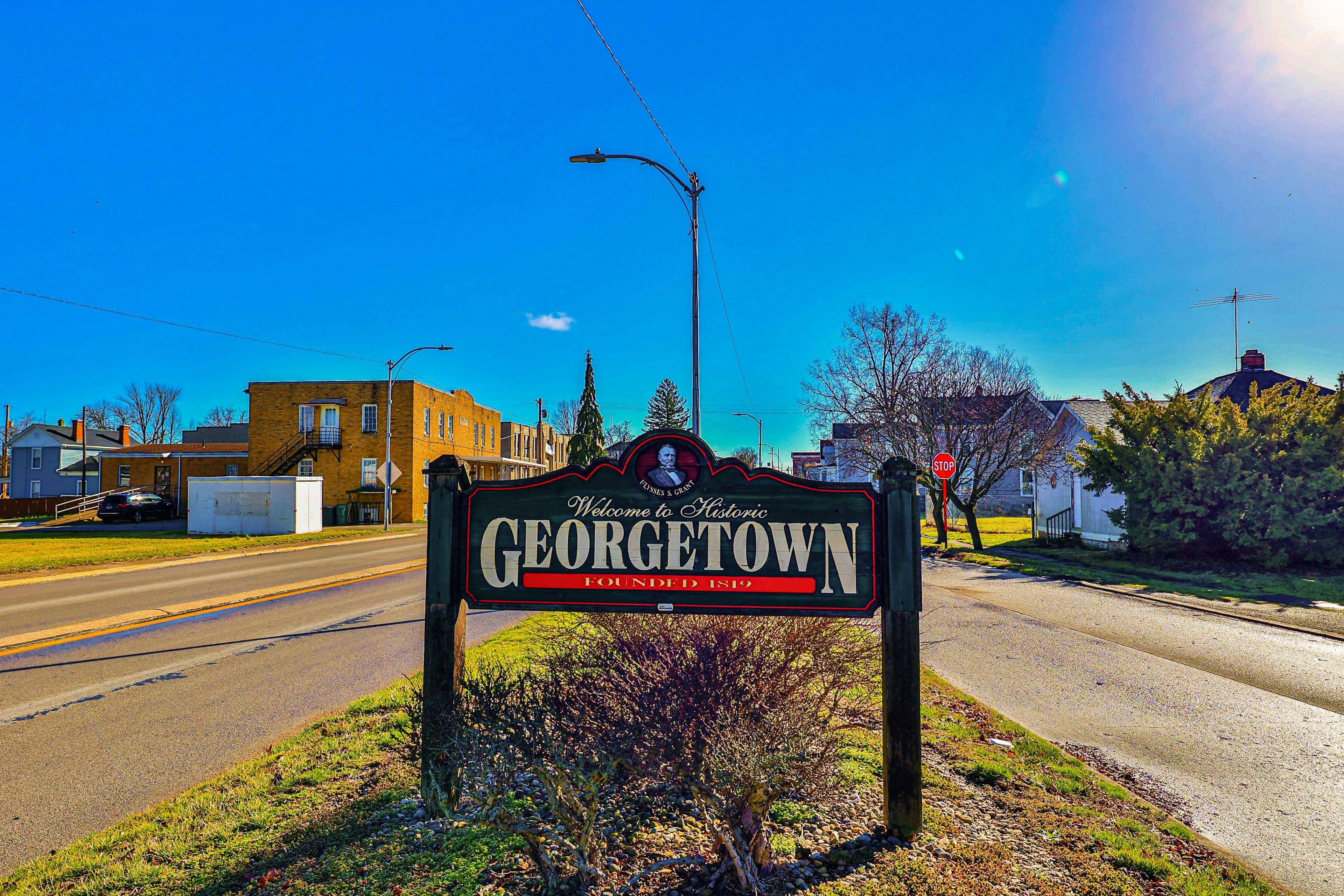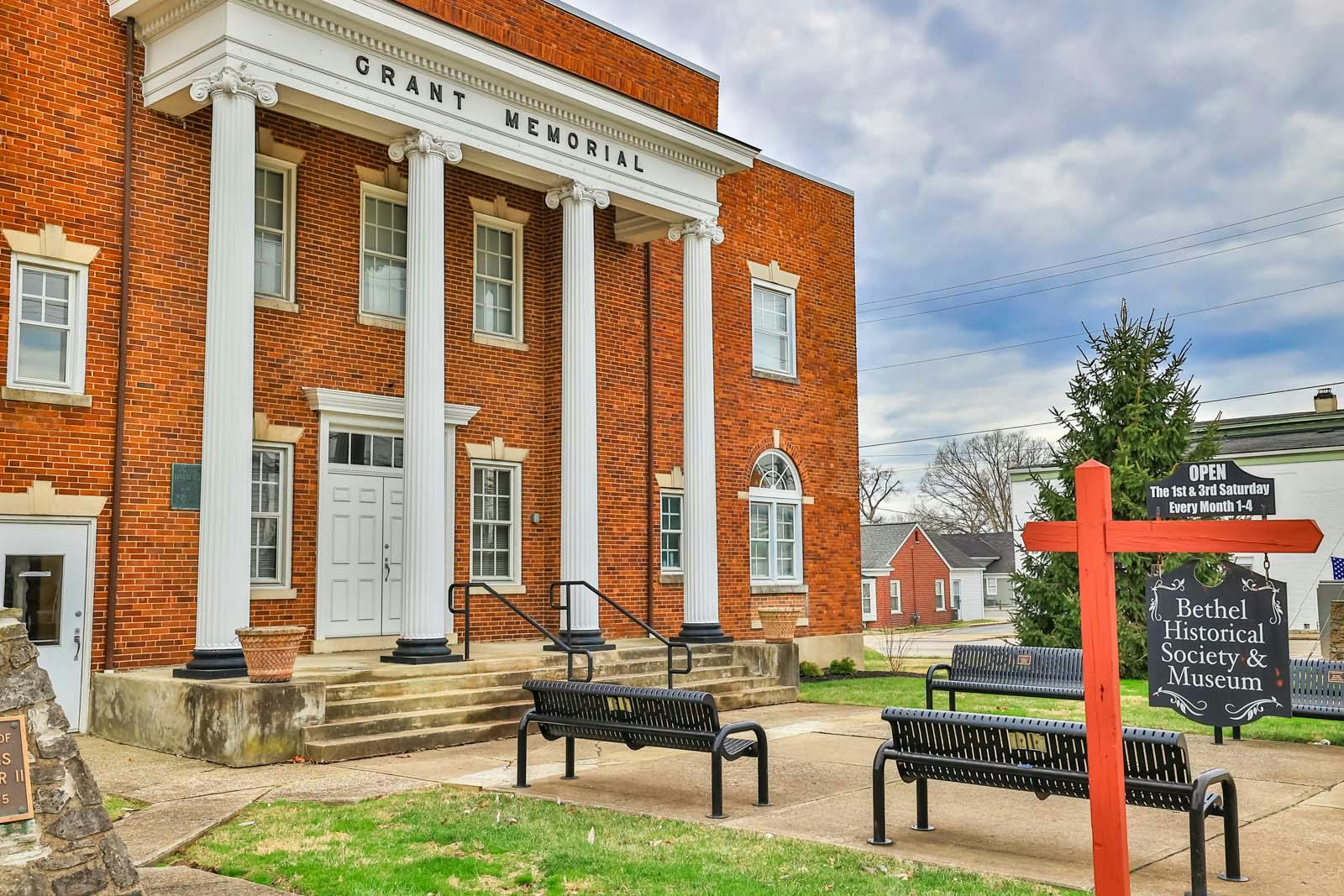7621 White Swan Road Lewis Twp., OH 45121
4
Bed
2/1
Bath
3,856
Sq. Ft
10.29
Acres
$825,000
MLS# 1844937
4 BR
2/1 BA
3,856 Sq. Ft
10.29 AC
Photos
Map
Photos
Map
On Market 06/21/2025
- Open: Sat, Jun 21, 12pm - 2pm
More About 7621 White Swan Road
Open house Saturday 6/21 12-2pm. Welcome to your private retreat! This 4-bedroom, 2.5-bath home sits on over 10 picturesque acres and offers the perfect blend of luxury and country living. Entertain with ease in the spacious media room with wet bar or unwind outdoors in the heated in-ground pool with attached hot tub. Enjoy peaceful mornings by the fully stocked pond, ideal for fishing or relaxing by the water. Whether you're hosting guests or looking for your forever home, this property delivers space, serenity, and style just minutes from town yet a world away. Barn has electric and water. Georgetown LSD, easy access to St Rt 68 and St Rt 125 in USDA qualifying area.
Connect with a loan officer to get started!
Directions to this Listing
: US-68 S Turn right onto OH-774 Keep right to stay on OH-774 L OH-125 R Eden Rd L Oak Grove Rd L White Swan Rd
Information Refreshed: 6/21/2025 12:06 AM
Property Details
MLS#:
1844937Type:
Single FamilySq. Ft:
3,856County:
BrownAge:
27Appliances:
Oven/Range, Dishwasher, Refrigerator, Microwave, Garbage Disposal, Electric CooktopArchitecture:
TraditionalBasement:
Finished, Walkout, Laminate FloorBasement Type:
FullConstruction:
Vinyl SidingCooling:
Central Air, Ceiling FansFence:
Wire, Wood, MetalFireplace:
Wood, Stove, StoneFlex Room:
4 SeasonGarage:
Garage Attached, SideGarage Spaces:
2Gas:
PropaneHeating:
Gas, Forced AirInside Features:
9Ft + Ceiling, Natural WoodworkKitchen:
Pantry, Wood Cabinets, Laminate Floor, Planning Desk, Eat-In, Island, Counter BarLot Description:
10.29 AcresMechanical Systems:
Other, Water SoftenerMisc:
Ceiling FanParking:
DrivewayPool:
Heated, In-GroundPrimary Bedroom:
Wall-to-Wall Carpet, Bath Adjoins, Walk-in ClosetS/A Taxes:
2014School District:
Georgetown Exempted VillageSewer:
Septic TankView:
Lake/Pond, WoodsWater:
Public
Rooms
Bath 1:
F (Level: 1)Bath 2:
P (Level: 1)Bath 3:
F (Level: B)Bedroom 1:
15x13 (Level: 1)Bedroom 2:
11x16 (Level: Basement)Bedroom 3:
14x10 (Level: Basement)Bedroom 4:
12x22 (Level: 2)Dining Room:
13x10 (Level: 1)Entry:
8x14 (Level: 1)Laundry Room:
8x9 (Level: 1)Living Room:
14x16 (Level: 1)Recreation Room:
34x23 (Level: Basement)Study:
11x10 (Level: Basement)
Online Views:
0This listing courtesy of Ragan McKinney (937) 444-7355 , Ragan McKinney Real Estate (937) 444-7355
Explore Lewis Township & Surrounding Area
Monthly Cost
Mortgage Calculator
*The rates & payments shown are illustrative only.
Payment displayed does not include taxes and insurance. Rates last updated on 6/18/2025 from Freddie Mac Primary Mortgage Market Survey. Contact a loan officer for actual rate/payment quotes.
Payment displayed does not include taxes and insurance. Rates last updated on 6/18/2025 from Freddie Mac Primary Mortgage Market Survey. Contact a loan officer for actual rate/payment quotes.

Sell with Sibcy Cline
Enter your address for a free market report on your home. Explore your home value estimate, buyer heatmap, supply-side trends, and more.
Must reads
The data relating to real estate for sale on this website comes in part from the Broker Reciprocity programs of the MLS of Greater Cincinnati, Inc. Those listings held by brokerage firms other than Sibcy Cline, Inc. are marked with the Broker Reciprocity logo and house icon. The properties displayed may not be all of the properties available through Broker Reciprocity. Copyright© 2022 Multiple Listing Services of Greater Cincinnati / All Information is believed accurate, but is NOT guaranteed.






