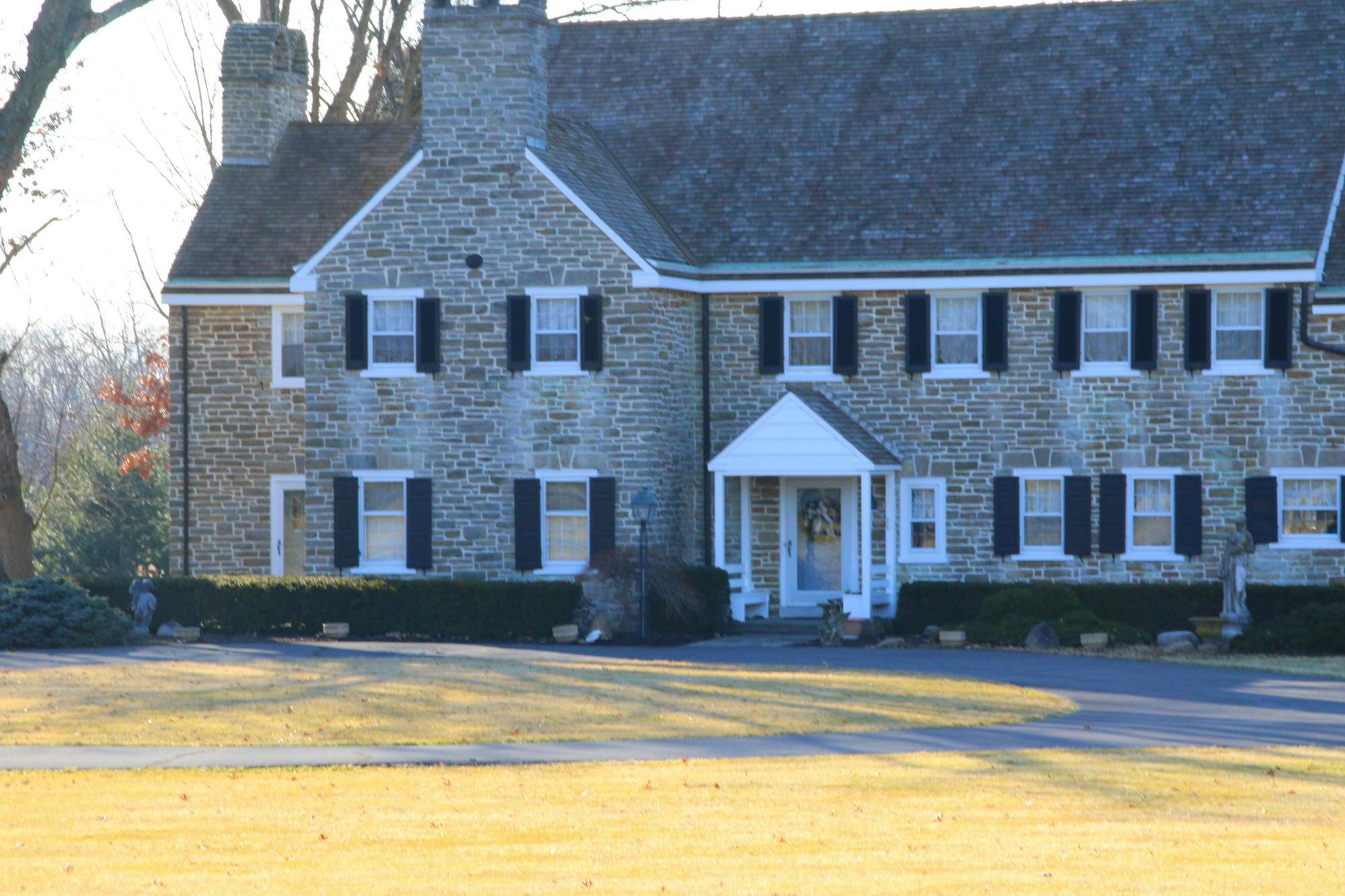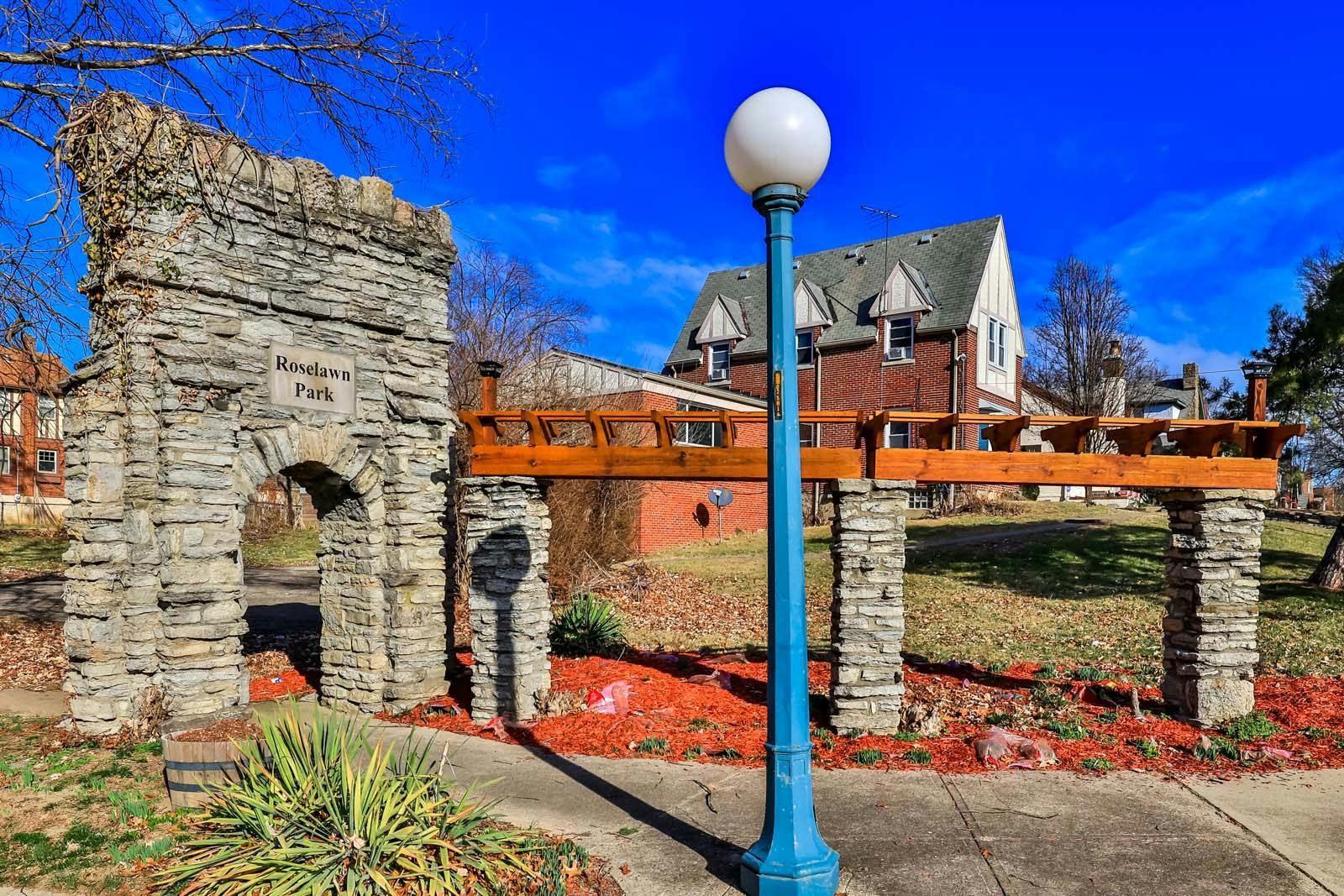1128 Oldwick Drive Reading, OH 45215
4
Bed
2/1
Bath
2,018
Sq. Ft
0.21
Acres
$375,000
MLS# 1844802
4 BR
2/1 BA
2,018 Sq. Ft
0.21 AC
Photos
Map
Photos
Map
On Market 06/22/2025
- Open: Sun, Jun 22, 2pm - 4pm
More About 1128 Oldwick Drive
Open House Sunday 6-22 - 2 TO 4 pm Beautiful Inviting home on a no outlet street that is Move In Ready! Well cared for4 Bedroom, 2.5 bath two story with many updates awaits your inspection. Beautiful updated kitchen with granite counter tops and plenty of cabinets, all appliances in the kitchen are included. Oversized first floor family room with a great woodburning fireplace is completely updated and leads to a gorgeous manicured private back yard and large patio. Four spacious bedrooms on the 2nd floor, master bedroom with two large closets and private bath. This home is spacious and there's plenty of room to relax and entertain friends and family. Many updated mechanics include the roofing, HVAC Seller has loved this home and it shows. A Great Home to call your own!!
Connect with a loan officer to get started!
Directions to this Listing
: Ridge or Columbiz to Fuhrman to R on Carolann to R on Oldwick Dr
Information Refreshed: 6/22/2025 12:04 AM
Property Details
MLS#:
1844802Type:
Single FamilySq. Ft:
2,018County:
HamiltonAge:
55Appliances:
Oven/Range, Dishwasher, Refrigerator, Microwave, Garbage DisposalArchitecture:
TraditionalBasement:
Concrete Floor, Part Finished, Glass Blk WindBasement Type:
FullConstruction:
Brick, Vinyl SidingCooling:
Central AirFence:
MetalFireplace:
Wood, BrickGarage:
Built in, Front, OversizedGarage Spaces:
2Gas:
NaturalHeating:
Gas, Forced AirInside Features:
Multi Panel Doors, Crown MoldingKitchen:
Pantry, Wood Cabinets, Laminate Floor, Marble/Granite/Slate, Counter BarLot Description:
59x160Mechanical Systems:
Garage Door Opener, Humidifier, Security System, Sump PumpMisc:
Ceiling Fan, Cable, 220 Volt, FountainParking:
On Street, DrivewayPrimary Bedroom:
Wall-to-Wall Carpet, Bath Adjoins, Dressing AreaS/A Taxes:
2258School District:
Reading Community CitySewer:
Public SewerWater:
Public
Rooms
Bath 1:
P (Level: 1)Bath 2:
F (Level: 2)Bath 3:
F (Level: 2)Bedroom 1:
17x13 (Level: 2)Bedroom 2:
15x12 (Level: 2)Bedroom 3:
10x9 (Level: 2)Bedroom 4:
11x10 (Level: 2)Dining Room:
11x11 (Level: 1)Entry:
8x6 (Level: 1)Family Room:
19x17 (Level: 1)Living Room:
13x13 (Level: 1)
Online Views:
0This listing courtesy of Betty Little (513) 638-0833 , Coldwell Banker Realty (513) 777-7900
Explore Reading & Surrounding Area
Monthly Cost
Mortgage Calculator
*The rates & payments shown are illustrative only.
Payment displayed does not include taxes and insurance. Rates last updated on 6/18/2025 from Freddie Mac Primary Mortgage Market Survey. Contact a loan officer for actual rate/payment quotes.
Payment displayed does not include taxes and insurance. Rates last updated on 6/18/2025 from Freddie Mac Primary Mortgage Market Survey. Contact a loan officer for actual rate/payment quotes.
Properties Similar to 1128 Oldwick Drive

Sell with Sibcy Cline
Enter your address for a free market report on your home. Explore your home value estimate, buyer heatmap, supply-side trends, and more.
Must reads
The data relating to real estate for sale on this website comes in part from the Broker Reciprocity programs of the MLS of Greater Cincinnati, Inc. Those listings held by brokerage firms other than Sibcy Cline, Inc. are marked with the Broker Reciprocity logo and house icon. The properties displayed may not be all of the properties available through Broker Reciprocity. Copyright© 2022 Multiple Listing Services of Greater Cincinnati / All Information is believed accurate, but is NOT guaranteed.






