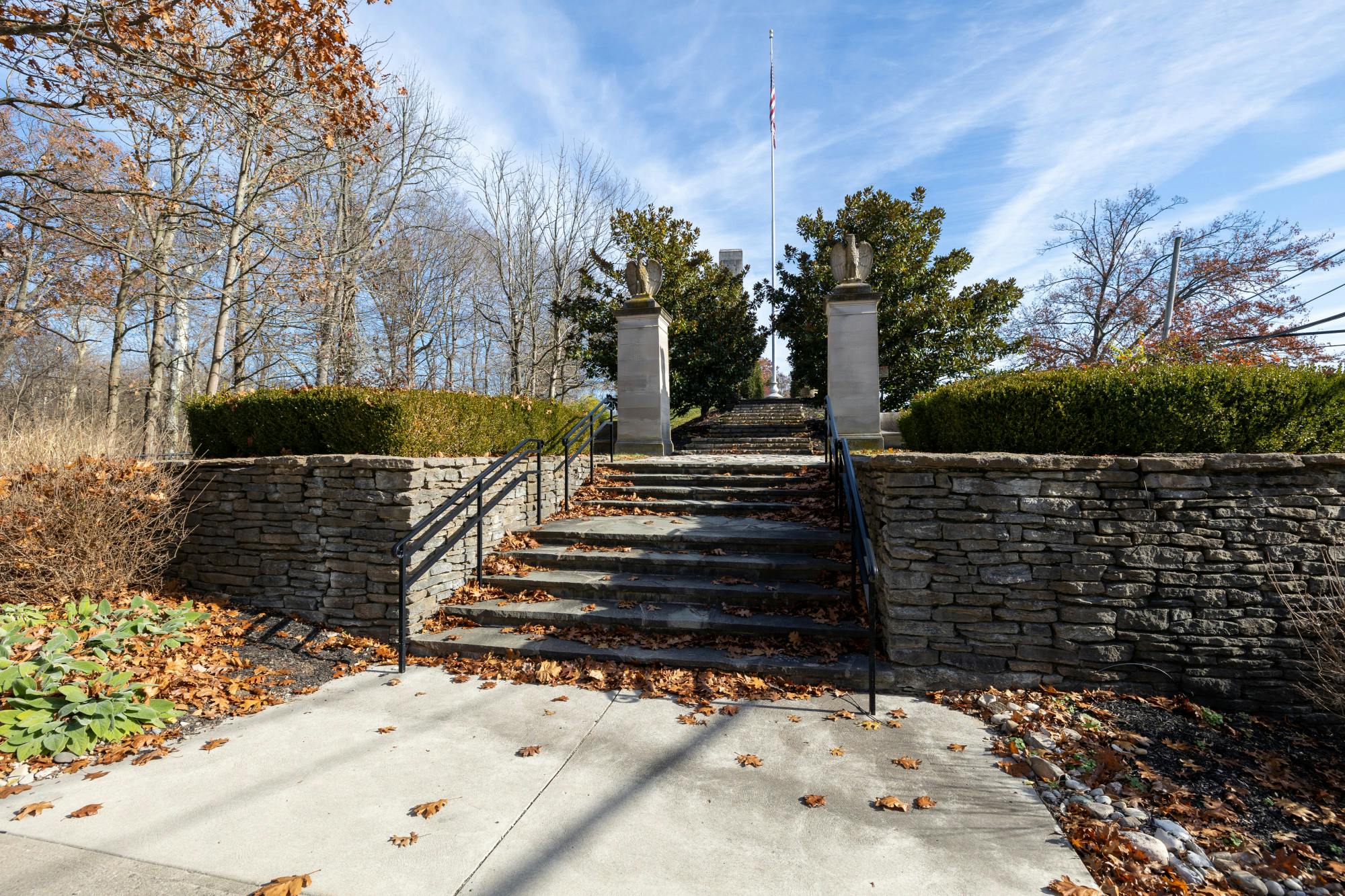542 Davenport Avenue D Price Hill, OH 45204
2
Bed
2/2
Bath
2,576
Sq. Ft
$745,000
MLS# 1844732
2 BR
2/2 BA
2,576 Sq. Ft
Photos
Map
Photos
Map
On Market 06/18/2025
No Showings Until 06/18/2025
More About 542 Davenport Avenue D
These panoramic river and city views are the best in town! 2567 sqft of quality & custom amenities throughout. Almost completely renovated in 2022! Enjoy the views from the stunning kitchen, which includes high end appliances, copper hood with brick veneer wall, huge island, new hard wood floors & walk-in pantry. The primary suite, which has also been completely renovated, includes a beautiful primary bath, walk-in closet, it's own personal laundry, custom remote blinds, sitting area and private laundry room. This home is located at the end of a private dead-end street. Enjoy your own private elevator, 2 covered porches with brand new custom railings, and new HVAC system. Come and see for yourself these breathtaking views up and down the river, NKY, and straight into downtown! Very low HOA fee, only 4 units in total.
Seller open to concessions based on the terms of the offer!
Directions to this Listing
: Mt. Hope to Right on Zech then Right on Davenport.
Information Refreshed: 6/17/2025 9:21 PM
Property Details
MLS#:
1844732Type:
CondominiumSq. Ft:
2,576County:
HamiltonAge:
23Appliances:
Dishwasher, Refrigerator, Microwave, Double Oven, Gas CooktopArchitecture:
TransitionalBasement Type:
NoneConstruction:
Brick, Vinyl SidingCooling:
Central AirFireplace:
ElectricGarage:
Built in, Front, OversizedGarage Spaces:
2Gas:
NaturalHeating:
Forced AirHOA Features:
Insurance, Landscaping, Snow Removal, Water, Maintenance Exterior, Landscaping-UnitHOA Fee:
500HOA Fee Period:
MonthlyInside Features:
Multi Panel Doors, French Doors, ElevatorKitchen:
Pantry, Wood Cabinets, Wood Floor, Butler's Pantry, Eat-In, Gourmet, Island, Counter Bar, Quartz CountersMisc:
Ceiling Fan, Recessed Lights, 220 Volt, Smoke AlarmParking:
On StreetPrimary Bedroom:
Walkout, Wood Floor, Bath Adjoins, Walk-in Closet, Sitting Room, Window TreatmentS/A Taxes:
5555School District:
Cincinnati Public SchoolsSewer:
Public SewerView:
River, CityWater:
Public
Rooms
Bath 1:
F (Level: 3)Bath 2:
F (Level: 3)Bath 3:
P (Level: 2)Bath 4:
P (Level: 1)Bedroom 1:
27x14 (Level: 3)Bedroom 2:
14x13 (Level: 3)Dining Room:
16x13 (Level: 2)Entry:
18x7 (Level: 1)Laundry Room:
7x7 (Level: 1)Living Room:
16x19 (Level: 2)Study:
15x11 (Level: 2)
Online Views:
0This listing courtesy of Stacie Schoeplein (513) 237-9623 , Hyde Park Office (513) 321-9922
Explore Price Hill & Surrounding Area
Monthly Cost
Mortgage Calculator
*The rates & payments shown are illustrative only.
Payment displayed does not include taxes and insurance. Rates last updated on 6/12/2025 from Freddie Mac Primary Mortgage Market Survey. Contact a loan officer for actual rate/payment quotes.
Payment displayed does not include taxes and insurance. Rates last updated on 6/12/2025 from Freddie Mac Primary Mortgage Market Survey. Contact a loan officer for actual rate/payment quotes.

Sell with Sibcy Cline
Enter your address for a free market report on your home. Explore your home value estimate, buyer heatmap, supply-side trends, and more.
Must reads
The data relating to real estate for sale on this website comes in part from the Broker Reciprocity programs of the MLS of Greater Cincinnati, Inc. Those listings held by brokerage firms other than Sibcy Cline, Inc. are marked with the Broker Reciprocity logo and house icon. The properties displayed may not be all of the properties available through Broker Reciprocity. Copyright© 2022 Multiple Listing Services of Greater Cincinnati / All Information is believed accurate, but is NOT guaranteed.




