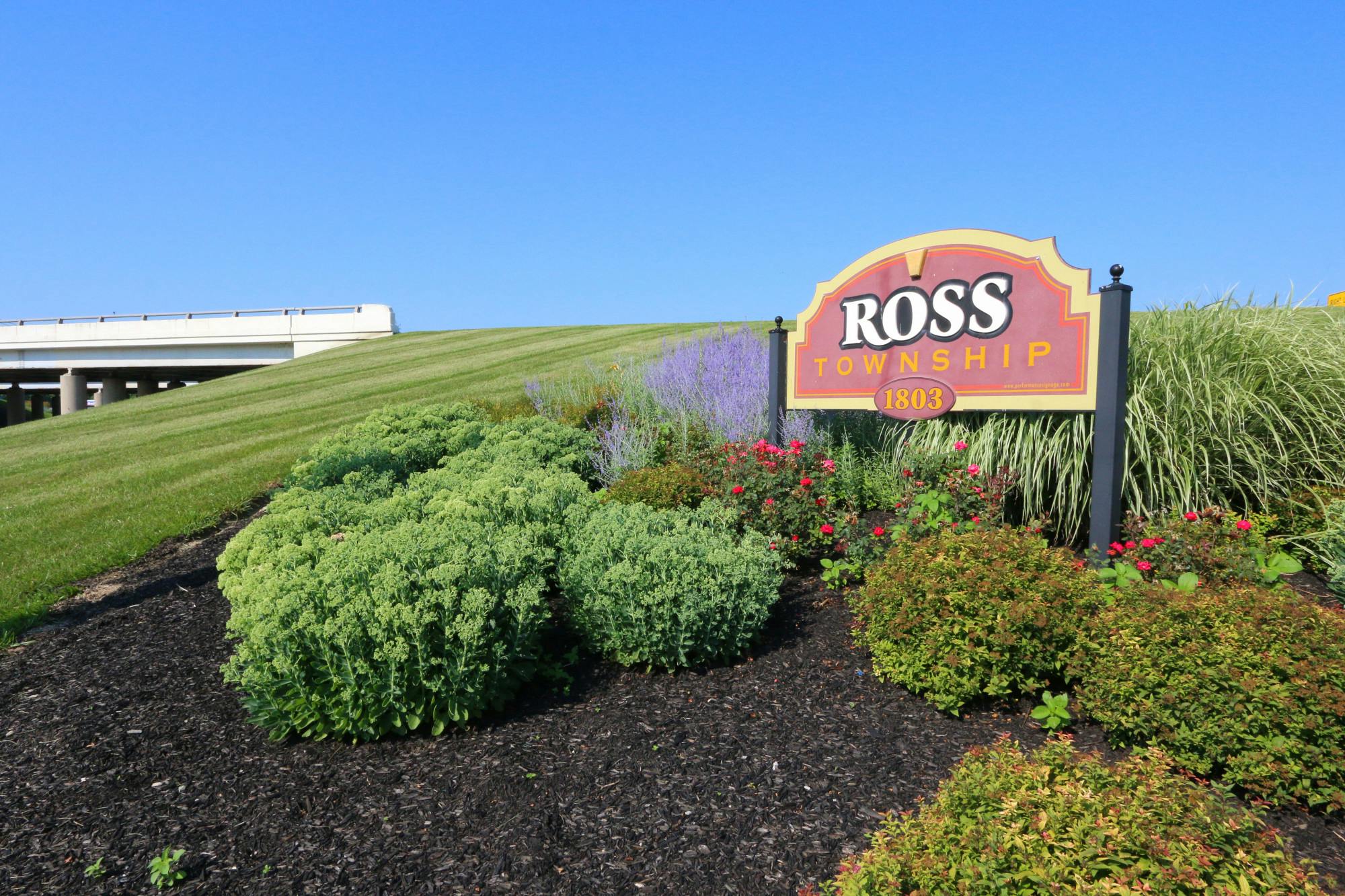2862 Baffin Drive Fairfield Twp, OH 45011
3
Bed
3
Bath
2,950
Sq. Ft
0.14
Acres
$453,000
MLS# 936502
3 BR
3 BA
2,950 Sq. Ft
0.14 AC
Photos
Map
Photos
Map
More About 2862 Baffin Drive
This single family property is located in Fairfield Twp, Butler County, OH (School District: Fairfield City) and was sold on 7/24/2025 for $453,000. At the time of sale, 2862 Baffin Drive had 3 bedrooms, 3 bathrooms and a total of 2950 finished square feet. The image above is for reference at the time of listing/sale and may no longer accurately represent the property.
Get Property Estimate
How does your home compare?
Information Refreshed: 7/25/2025 12:21 PM
Property Details
MLS#:
936502Type:
Single FamilySq. Ft:
2,950County:
ButlerAge:
26Appliances:
Gas Water Heater, Dryer, Dishwasher, Microwave, Range, WasherBasement:
Full, FinishedConstruction:
BrickCooling:
Central AirFireplace:
GasGarage Spaces:
2Heating:
Forced Air, Natural GasHOA Fee:
150HOA Fee Period:
MonthlyLevels:
1 StoryLot Description:
IRRParking:
Garage, Attached, Two Car GarageSchool District:
Fairfield CityWindows:
Vinyl, Insulated Windows
Rooms
Bedroom 1:
16x14 (Level: Main)Bedroom 2:
13x13 (Level: Lower)Bedroom 3:
13x12 (Level: Main)Breakfast Room:
12x10 (Level: Main)Entry:
10x8 (Level: Main)Family Room:
34x27 (Level: Main)Kitchen:
18x11 (Level: Main)Laundry Room:
6x6 (Level: Main)Living Room:
24x16 (Level: Main)Office:
14x12 (Level: Lower)
Online Views:
This listing courtesy of Lori Parks (937) 604-3385 , Keller Williams Advisors Rlty (513) 874-3300
Explore Fairfield Township & Surrounding Area
Monthly Cost
Mortgage Calculator
*The rates & payments shown are illustrative only.
Payment displayed does not include taxes and insurance. Rates last updated on 7/24/2025 from Freddie Mac Primary Mortgage Market Survey. Contact a loan officer for actual rate/payment quotes.
Payment displayed does not include taxes and insurance. Rates last updated on 7/24/2025 from Freddie Mac Primary Mortgage Market Survey. Contact a loan officer for actual rate/payment quotes.

Sell with Sibcy Cline
Enter your address for a free market report on your home. Explore your home value estimate, buyer heatmap, supply-side trends, and more.
Must reads
The data relating to real estate for sale on this website comes in part from the Broker Reciprocity program of the Dayton REALTORS® MLS IDX Database. Real estate listings from the Dayton REALTORS® MLS IDX Database held by brokerage firms other than Sibcy Cline, Inc. are marked with the IDX logo and are provided by the Dayton REALTORS® MLS IDX Database. Information is provided for personal, non-commercial use and may not be used for any purpose other than to identify prospective properties consumers may be interested in. Copyright© 2022 Dayton REALTORS® / Information deemed reliable but not guaranteed.






