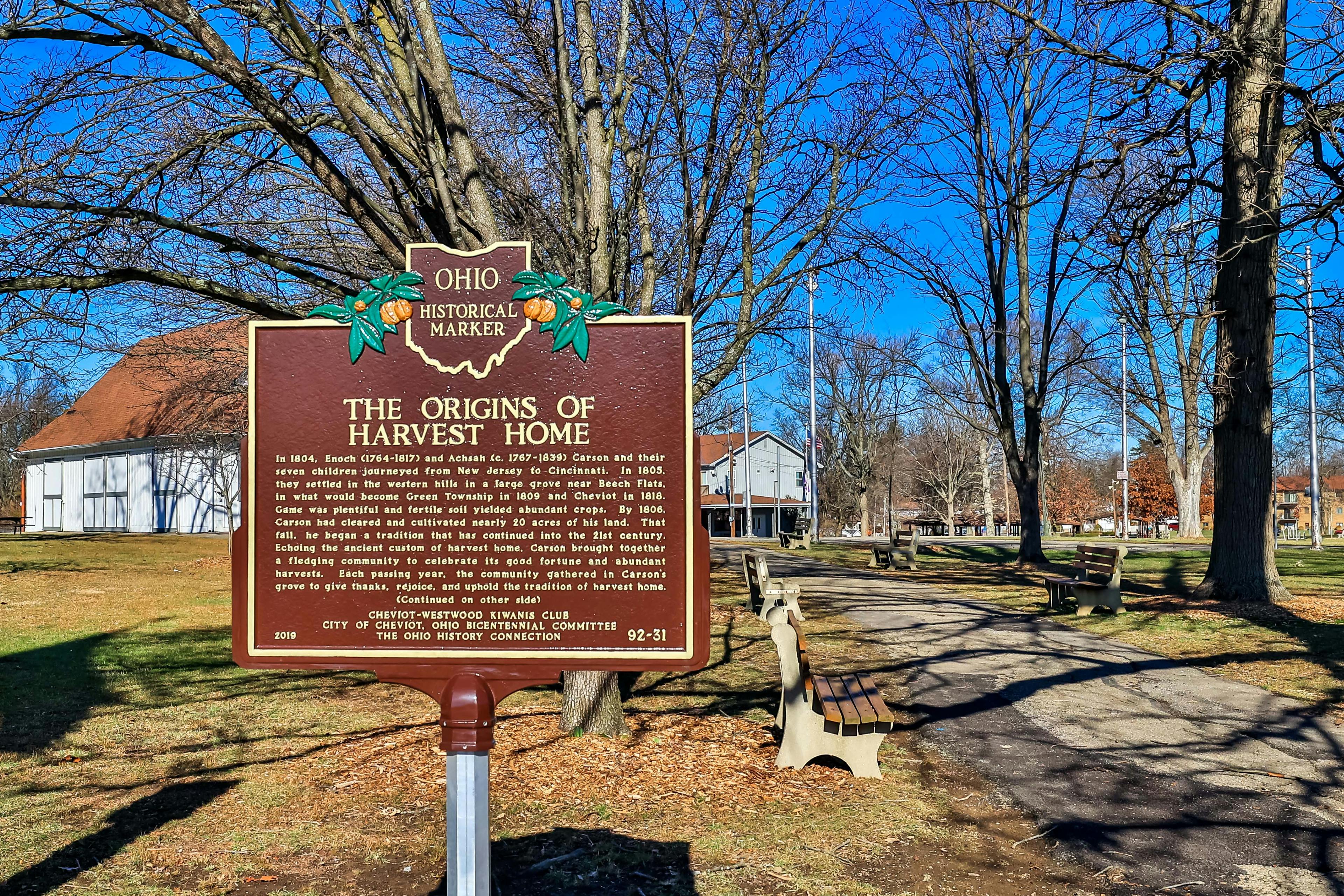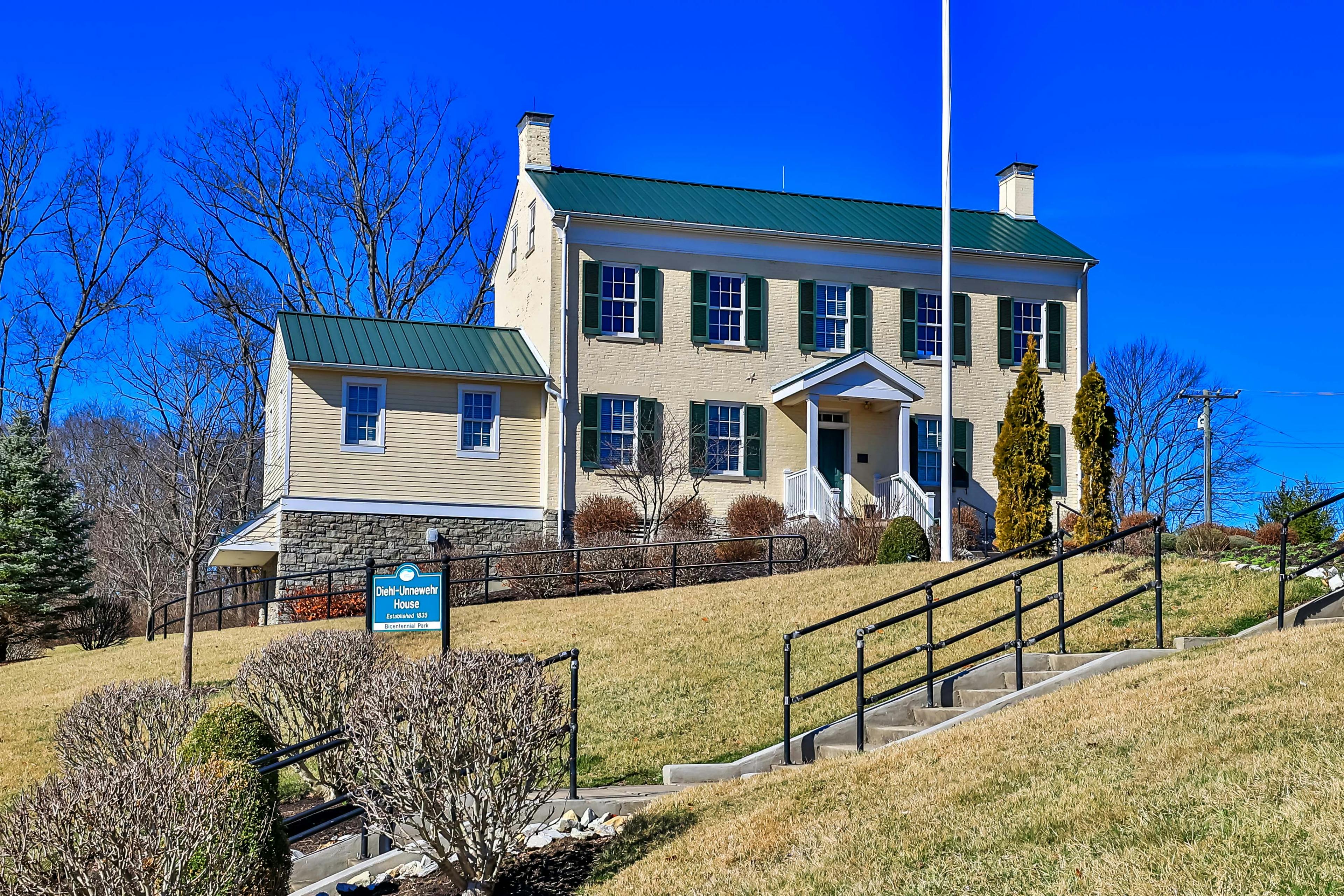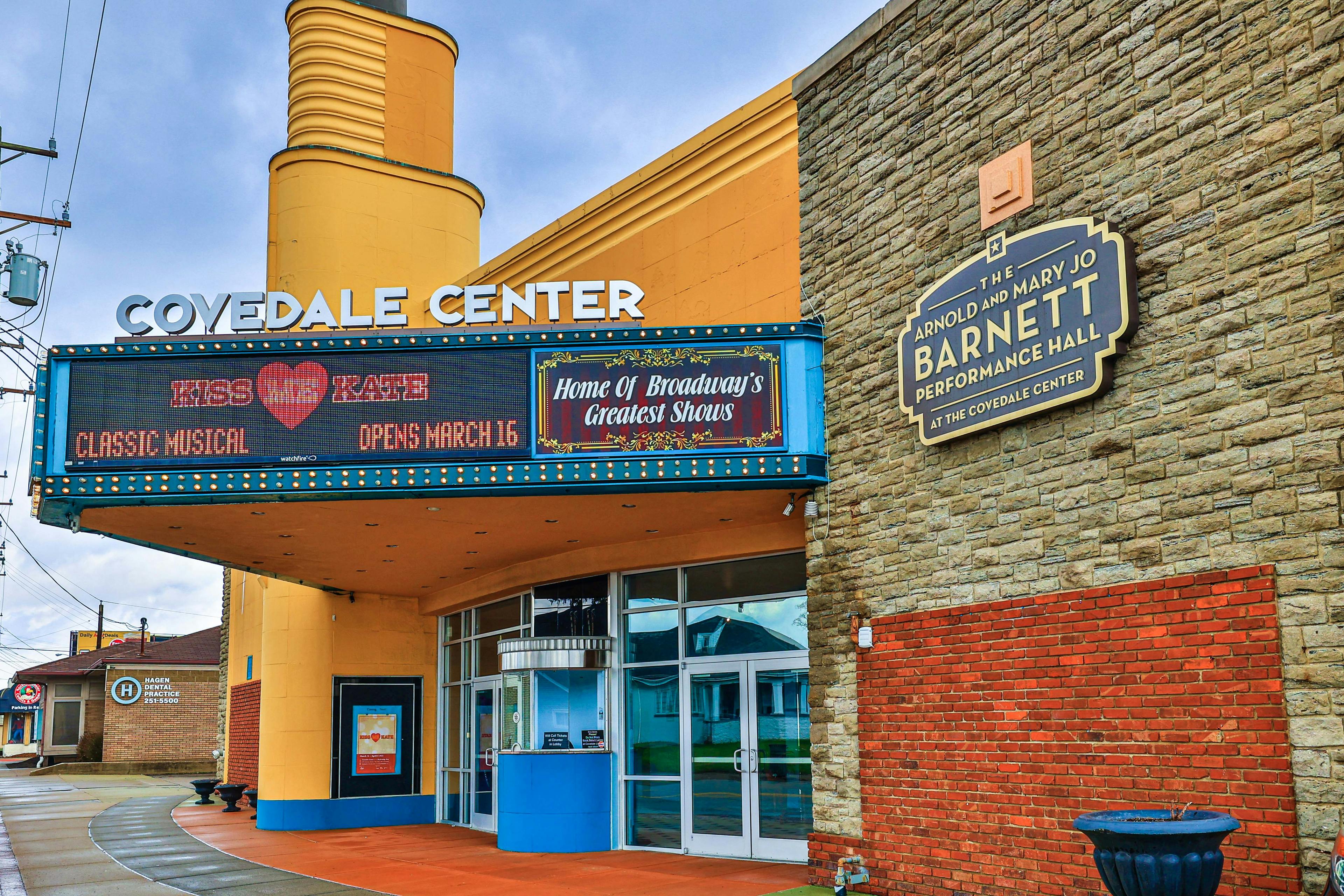3501 McFarlan Rd Cheviot, OH 45211
3
Bed
1/1
Bath
1,324
Sq. Ft
0.51
Acres
$329,900
MLS# 1844345
3 BR
1/1 BA
1,324 Sq. Ft
0.51 AC
Photos
Map
Photos
Map
Received 06/12/2025
More About 3501 McFarlan Rd
Beautifully Renovated 3-Bedroom Home with Bonus Room, Finished Basement & Entertainer's Yard! Don't miss this move-in ready gem! This updated 3-bedroom home features a flex room that can easily serve as a 4th bedroom, home office, or study. Inside find a newly renovated kitchen with modern finishes with new appliances ideal for cooking and hosting. The home also includes 1.5 bathrooms, a fully finished walk-out basement, and a spacious layout with room to grow. Enjoy peace of mind with major upgrades already completed: Brand new roof and gutters ,New furnace & AC unit, New water heater, New sump pump, new electrical panel. Outside Large newly stained back deck perfect for outdoor dining or lounging. Expansive side patio ideal for entertaining. Private backyard with room to relax or play. 2-car garage plus ample parking. Located in a quiet, well-kept neighborhood, this home offers space, updates, and versatility all in one. Schedule your tour today.
Connect with a loan officer to get started!
Directions to this Listing
: Montana 3 Blocks East Of Harrison
Information Refreshed: 6/13/2025 9:54 PM
Property Details
MLS#:
1844345Type:
Single FamilySq. Ft:
1,324County:
HamiltonAge:
91Appliances:
Oven/Range, Dishwasher, RefrigeratorArchitecture:
Cape CodBasement:
Finished, Walkout, Laminate FloorBasement Type:
FullConstruction:
Vinyl SidingCooling:
Central Air, Ceiling FansFence:
Barbed WireFireplace:
Gas, StoneGarage:
Built in, RearGarage Spaces:
2Gas:
At StreetHeating:
GasInside Features:
French DoorsKitchen:
Wood Cabinets, Walkout, Laminate Floor, Marble/Granite/SlateLot Description:
76x111Mechanical Systems:
Garage Door Opener, Sump PumpMisc:
Ceiling Fan, Recessed Lights, 220 Volt, Smoke AlarmParking:
Off Street, DrivewayPrimary Bedroom:
Wall-to-Wall CarpetS/A Taxes:
1284School District:
Cincinnati Public SchoolsSewer:
Public SewerView:
WoodsWater:
Public
Rooms
Bath 1:
F (Level: 1)Bath 2:
P (Level: L)Bedroom 1:
15x11 (Level: 1)Bedroom 2:
11x12 (Level: 2)Bedroom 3:
12x11 (Level: 2)Dining Room:
12x12 (Level: 1)Entry:
7x4 (Level: 1)Family Room:
15x15 (Level: 1)Laundry Room:
8x8 (Level: Basement)Recreation Room:
15x15 (Level: Basement)Study:
12x12 (Level: Basement)
Online Views:
0This listing courtesy of Lisa Gosney (513) 304-2007 , OwnerLand Realty, Inc. (513) 896-1200
Explore Cheviot & Surrounding Area
Monthly Cost
Mortgage Calculator
*The rates & payments shown are illustrative only.
Payment displayed does not include taxes and insurance. Rates last updated on 6/12/2025 from Freddie Mac Primary Mortgage Market Survey. Contact a loan officer for actual rate/payment quotes.
Payment displayed does not include taxes and insurance. Rates last updated on 6/12/2025 from Freddie Mac Primary Mortgage Market Survey. Contact a loan officer for actual rate/payment quotes.

Sell with Sibcy Cline
Enter your address for a free market report on your home. Explore your home value estimate, buyer heatmap, supply-side trends, and more.
Must reads
The data relating to real estate for sale on this website comes in part from the Broker Reciprocity programs of the MLS of Greater Cincinnati, Inc. Those listings held by brokerage firms other than Sibcy Cline, Inc. are marked with the Broker Reciprocity logo and house icon. The properties displayed may not be all of the properties available through Broker Reciprocity. Copyright© 2022 Multiple Listing Services of Greater Cincinnati / All Information is believed accurate, but is NOT guaranteed.






