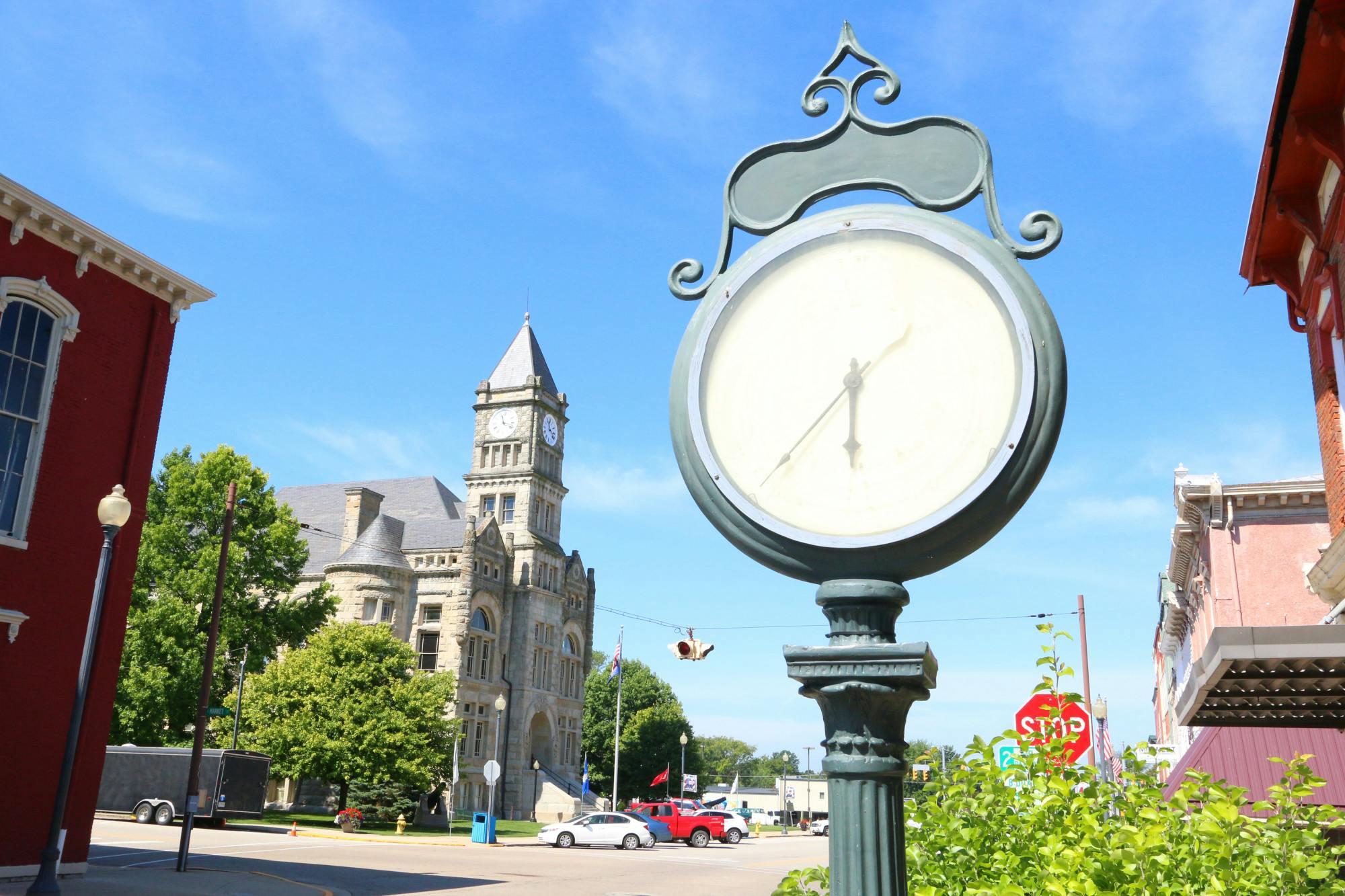8116 Timbertree Way West Chester - West, OH 45069
3
Bed
3
Bath
1,824
Sq. Ft
0.06
Acres
$252,500
MLS# 1844383
3 BR
3 BA
1,824 Sq. Ft
0.06 AC
Photos
Map
Photos
Map
More About 8116 Timbertree Way
This condominium property is located in West Chester - West, Butler County, OH (School District: Lakota Local) and was sold on 7/15/2025 for $252,500. At the time of sale, 8116 Timbertree Way had 3 bedrooms, 3 bathrooms and a total of 1824 finished square feet. The image above is for reference at the time of listing/sale and may no longer accurately represent the property.
Get Property Estimate
How does your home compare?
Information Refreshed: 7/16/2025 11:02 AM
Property Details
MLS#:
1844383Type:
CondominiumSq. Ft:
1,824County:
ButlerAge:
48Appliances:
Trash Compactor, Dishwasher, Refrigerator, Microwave, Garbage Disposal, Electric CooktopArchitecture:
RanchBasement:
FinishedBasement Type:
FullConstruction:
Wood SidingCooling:
Central AirFence:
WoodFireplace:
ElectricGarage:
Garage AttachedGarage Spaces:
2Gas:
NoneHeating:
Heat Pump, Electric, Forced AirHOA Features:
Snow Removal, Walking Trails, Trash, Water, Maintenance Exterior, PoolHOA Fee:
515.45HOA Fee Period:
MonthlyKitchen:
Pantry, Wood Cabinets, Marble/Granite/Slate, Wood Floor, Eat-In, Gourmet, Counter BarMechanical Systems:
Dehumidifier, Sump PumpMisc:
Ceiling FanParking:
OtherPrimary Bedroom:
Walkout, Wood Floor, Bath Adjoins, Walk-in ClosetS/A Taxes:
1196School District:
Lakota LocalSewer:
Public SewerWater:
Public
Rooms
Bath 1:
F (Level: 1)Bath 2:
F (Level: 1)Bath 3:
F (Level: L)Bedroom 1:
13x12 (Level: 1)Bedroom 2:
13x10 (Level: 1)Bedroom 3:
12x12 (Level: 1)Breakfast Room:
10x9 (Level: 1)Dining Room:
12x10 (Level: 1)Entry:
20x6 (Level: 1)Family Room:
14x10 (Level: 1)Laundry Room:
12x12 (Level: Lower)Living Room:
21x13 (Level: 1)
Online Views:
This listing courtesy of Lisa Tesmer (513) 484-6785 , Coldwell Banker Realty (513) 891-8500
Explore West Chester & Surrounding Area
Monthly Cost
Mortgage Calculator
*The rates & payments shown are illustrative only.
Payment displayed does not include taxes and insurance. Rates last updated on 7/31/2025 from Freddie Mac Primary Mortgage Market Survey. Contact a loan officer for actual rate/payment quotes.
Payment displayed does not include taxes and insurance. Rates last updated on 7/31/2025 from Freddie Mac Primary Mortgage Market Survey. Contact a loan officer for actual rate/payment quotes.
Properties Similar to 8116 Timbertree Way

Sell with Sibcy Cline
Enter your address for a free market report on your home. Explore your home value estimate, buyer heatmap, supply-side trends, and more.
Must reads
The data relating to real estate for sale on this website comes in part from the Broker Reciprocity programs of the MLS of Greater Cincinnati, Inc. Those listings held by brokerage firms other than Sibcy Cline, Inc. are marked with the Broker Reciprocity logo and house icon. The properties displayed may not be all of the properties available through Broker Reciprocity. Copyright© 2022 Multiple Listing Services of Greater Cincinnati / All Information is believed accurate, but is NOT guaranteed.






