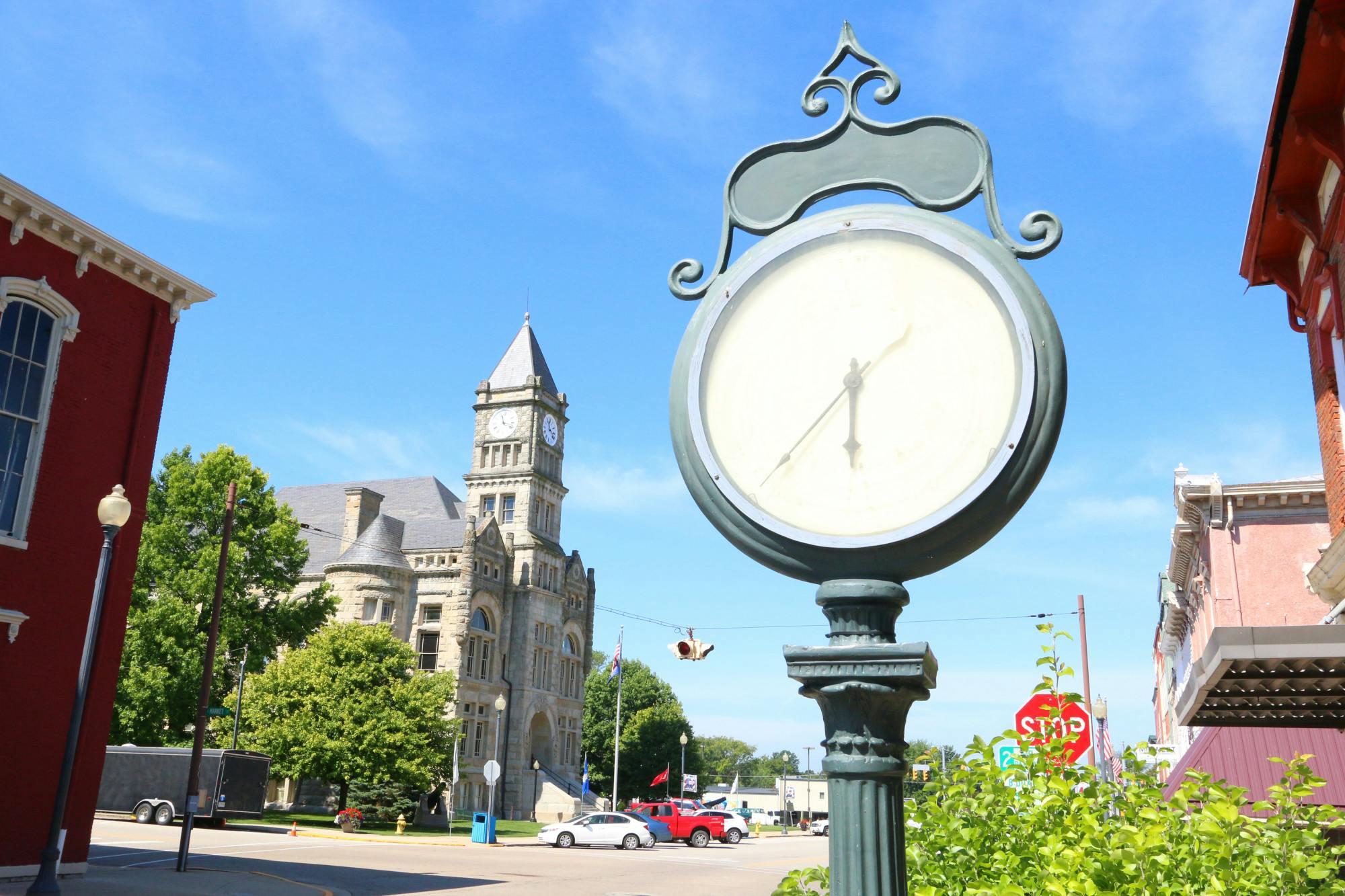7089 Sprucewood Court West Chester - East, OH 45241
4
Bed
2/1
Bath
2,310
Sq. Ft
0.53
Acres
$500,000
MLS# 1844259
4 BR
2/1 BA
2,310 Sq. Ft
0.53 AC
Photos
Map
Photos
Map
More About 7089 Sprucewood Court
This single family property is located in West Chester - East, Butler County, OH (School District: Lakota Local) and was sold on 6/27/2025 for $500,000. At the time of sale, 7089 Sprucewood Court had 4 bedrooms, 3 bathrooms and a total of 2310 finished square feet. The image above is for reference at the time of listing/sale and may no longer accurately represent the property.
Get Property Estimate
How does your home compare?
Information Refreshed: 6/27/2025 11:24 AM
Property Details
MLS#:
1844259Type:
Single FamilySq. Ft:
2,310County:
ButlerAge:
48Appliances:
Oven/Range, Dishwasher, Refrigerator, Microwave, Garbage Disposal, Washer, Dryer, Convection Oven, Gas CooktopArchitecture:
TraditionalBasement:
Finished, Other, WW CarpetBasement Type:
FullConstruction:
Brick, Vinyl SidingCooling:
Central AirFireplace:
Gas, BrickGarage:
Built in, OversizedGarage Spaces:
2Gas:
At StreetHeating:
Gas, Forced AirHOA Features:
Association Dues, LandscapingHOA Fee:
40HOA Fee Period:
AnnuallyInside Features:
Multi Panel Doors, Crown MoldingKitchen:
Pantry, Fireplace, Window Treatment, Other, Marble/Granite/Slate, Wood Floor, Eat-InLot Description:
104 x 234Mechanical Systems:
Garage Door Opener, Sump Pump w/BackupMisc:
Ceiling Fan, Recessed Lights, 220 Volt, Other, Attic StorageParking:
On Street, DrivewayPrimary Bedroom:
Wall-to-Wall Carpet, Other, Bath Adjoins, Window TreatmentS/A Taxes:
2391School District:
Lakota LocalSewer:
Public SewerWater:
At Street
Rooms
Bath 1:
F (Level: 2)Bath 2:
F (Level: 2)Bath 3:
P (Level: 1)Bedroom 1:
18x13 (Level: 2)Bedroom 2:
17x11 (Level: 2)Bedroom 3:
12x12 (Level: 2)Bedroom 4:
12x11 (Level: 2)Breakfast Room:
12x10 (Level: 1)Dining Room:
11x11 (Level: 1)Entry:
12x10 (Level: 1)Family Room:
24x13 (Level: 1)Laundry Room:
9x9 (Level: 1)Living Room:
18x12 (Level: 1)Recreation Room:
24x27 (Level: Lower)Study:
11x12 (Level: Lower)
Online Views:
This listing courtesy of Brenda Swigert (513) 378-1461, David Swigert (513) 582-4496, Keller Williams Advisors (513) 874-3300
Explore West Chester & Surrounding Area
Monthly Cost
Mortgage Calculator
*The rates & payments shown are illustrative only.
Payment displayed does not include taxes and insurance. Rates last updated on 7/24/2025 from Freddie Mac Primary Mortgage Market Survey. Contact a loan officer for actual rate/payment quotes.
Payment displayed does not include taxes and insurance. Rates last updated on 7/24/2025 from Freddie Mac Primary Mortgage Market Survey. Contact a loan officer for actual rate/payment quotes.
Properties Similar to 7089 Sprucewood Court

Sell with Sibcy Cline
Enter your address for a free market report on your home. Explore your home value estimate, buyer heatmap, supply-side trends, and more.
Must reads
The data relating to real estate for sale on this website comes in part from the Broker Reciprocity programs of the MLS of Greater Cincinnati, Inc. Those listings held by brokerage firms other than Sibcy Cline, Inc. are marked with the Broker Reciprocity logo and house icon. The properties displayed may not be all of the properties available through Broker Reciprocity. Copyright© 2022 Multiple Listing Services of Greater Cincinnati / All Information is believed accurate, but is NOT guaranteed.






