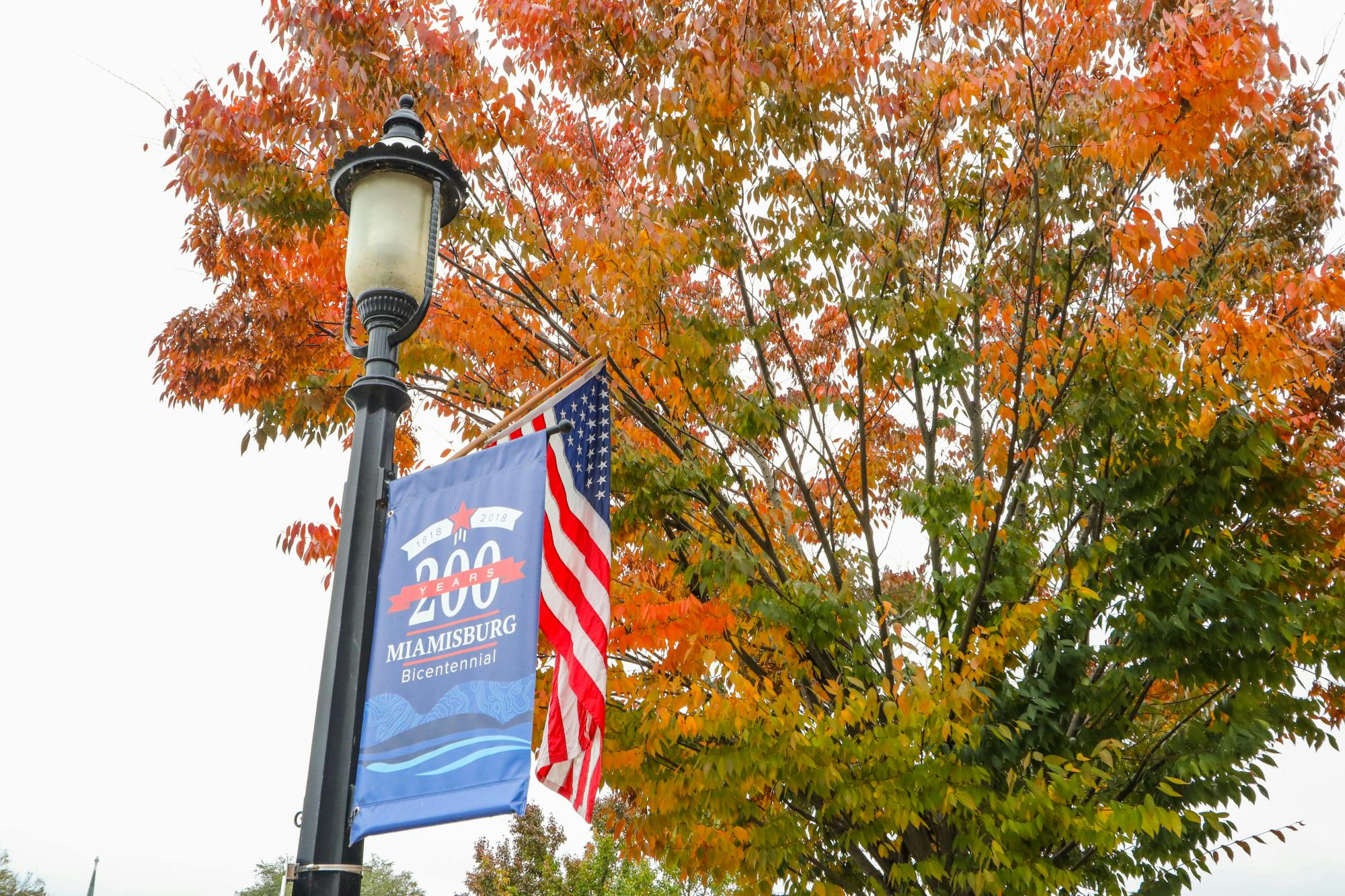5561 Benner Road Miamisburg, OH 45342
5
Bed
2/2
Bath
4,180
Sq. Ft
7.38
Acres
$1,300,000
MLS# 936512
5 BR
2/2 BA
4,180 Sq. Ft
7.38 AC
Photos
Map
Photos
Map
Received 06/12/2025
More About 5561 Benner Road
Amazing property with all the finer amenities! Nestled on 7.4 acres, the circular driveway will lead you to a 3 car attached and a 3 car detached building, both with additional storage, You'll host all summer parties around the 40,000 gallon saltwater inground pool! The pool house features an outdoor kitchen w/ granite counters, ice maker, sauna, hot tub and bath room! The grounds are beautiful with mature trees, landscaping, rear brick patio, and brick sidewalks! The home was built in 1982 but has had extensive remodeling along the way including a gorgeous new kitchen! There are 2 stone wood burning fireplaces, full finished basement with 2 bedrooms-full bath-family room with beamed ceilings and 1/2 bath! There are 3 upstairs bedrooms, 2.5 baths, formal dining room, updated laminate flooring, 1st floor laundry with folding station, and a relaxing 3 season room! This really is a rare property and is located just a short drive to popular downtown Miamisburg! Property has 3 total parcels,K46-01507-0011, 0009, 0010.
Connect with a loan officer to get started!
Directions to this Listing
: Take S. Main St south to left on Benner Rd. The home will be on the left.
Information Refreshed: 6/12/2025 4:54 PM
Property Details
MLS#:
936512Type:
Single FamilySq. Ft:
4,180County:
MontgomeryAge:
43Appliances:
Electric Water Heater, Garbage Disposal, Dishwasher, Microwave, Refrigerator, RangeArchitecture:
TudorBasement:
Full, FinishedConstruction:
Brick, Wood SidingCooling:
Central AirFireplace:
Two, Wood BurningGarage Spaces:
2Heating:
Electric, Forced AirInside Features:
Granite Counters, Hot Tub Spa, Kitchen Island, Pantry, Bar, RemodeledLevels:
2 StoryLot Description:
7.38 acresOutside:
Storage, Pool, Fence, Patio, PorchParking:
Garage, Garage Door Opener, Attached, Two Car GarageSchool District:
Miamisburg CityWater:
Public
Rooms
Bedroom 1:
18x18 (Level: Second)Bedroom 2:
12x11 (Level: Second)Bedroom 3:
41x12 (Level: Lower)Bedroom 4:
13x13 (Level: Lower)Bedroom 5:
14x14 (Level: Second)Bonus Room:
14x13 (Level: Second)Dining Room:
15x15 (Level: Main)Family Room:
20x20 (Level: Lower)Kitchen:
20x14 (Level: Main)Laundry Room:
11x9 (Level: Lower)Living Room:
20x20 (Level: Main)Other Room 1:
6x6 (Level: Lower)
Online Views:
0This listing courtesy of Michelle Collins (937) 313-6793 , Collins Real Estate Services (937) 866-6364
Explore Miamisburg & Surrounding Area
Monthly Cost
Mortgage Calculator
*The rates & payments shown are illustrative only.
Payment displayed does not include taxes and insurance. Rates last updated on 6/12/2025 from Freddie Mac Primary Mortgage Market Survey. Contact a loan officer for actual rate/payment quotes.
Payment displayed does not include taxes and insurance. Rates last updated on 6/12/2025 from Freddie Mac Primary Mortgage Market Survey. Contact a loan officer for actual rate/payment quotes.

Sell with Sibcy Cline
Enter your address for a free market report on your home. Explore your home value estimate, buyer heatmap, supply-side trends, and more.
Must reads
The data relating to real estate for sale on this website comes in part from the Broker Reciprocity program of the Dayton REALTORS® MLS IDX Database. Real estate listings from the Dayton REALTORS® MLS IDX Database held by brokerage firms other than Sibcy Cline, Inc. are marked with the IDX logo and are provided by the Dayton REALTORS® MLS IDX Database. Information is provided for personal, non-commercial use and may not be used for any purpose other than to identify prospective properties consumers may be interested in. Copyright© 2022 Dayton REALTORS® / Information deemed reliable but not guaranteed.




