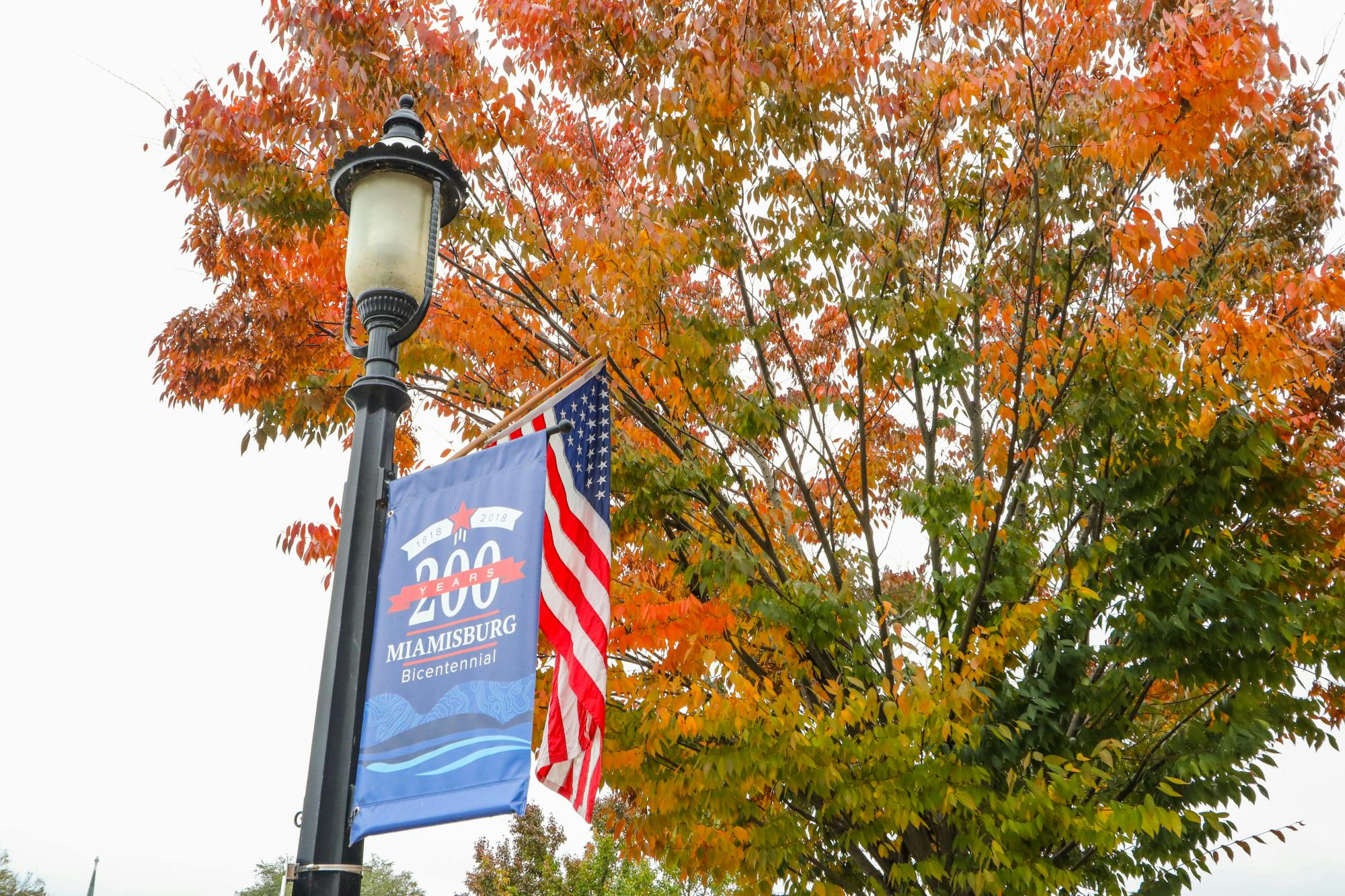1796 Archerfield Place Miamisburg, OH 45342
3
Bed
3
Bath
2,488
Sq. Ft
0.17
Acres
$489,900
MLS# 936505
3 BR
3 BA
2,488 Sq. Ft
0.17 AC
Photos
Map
Photos
Map
More About 1796 Archerfield Place
STUNNING Luxury Ranch living with full finished basement! Steps away from Pipestone Golf Course, Austin Landing, and more! No details were forgotten in the fit and finish of this truly unique home. Welcomed by a beautiful front door, luxury tile planks throughout, high ceilings, natural light, custom blinds, and custom solid-core doors. Each room has WOW factor with classic crown moldings, specialty lighting features, and high-end cabinetry/countertops. Two bedrooms greet you on the main level, with another flex room, family room, dining room, and designer kitchen. Primary bedroom and en suite finished to feel like luxury spa, leading into large closet and ATTACHED dual entry laundry room! Basement is half finished, featuring a large media room, bonus area, full bedroom suite and bathroom, plumbing for wet bar, 9 foot ceilings, and over 900 sq ft of storage! No maintenance lawns and flower beds let you enjoy your time behind your home on Pipestone Golf course!
Connect with a loan officer to get started!
Directions to this Listing
: West through Austin Landing, passing over I-75 towards Miamisburg on Miamisburg-Springboro. Turn right into Aberdeen Community on Denman Way. At first stop sign, cross Archerfield Pl and home is directly ahead.
Information Refreshed: 7/25/2025 9:28 PM
Property Details
MLS#:
936505Type:
Single FamilySq. Ft:
2,488County:
MontgomeryAge:
2Appliances:
Gas Water Heater, Cooktop, Garbage Disposal, Dishwasher, Microwave, Refrigerator, RangeBasement:
Full, FinishedConstruction:
Fiber Cement, Frame, StoneCooling:
Central AirGarage Spaces:
2Heating:
Forced Air, Natural GasHOA Fee:
185HOA Fee Period:
QuarterlyInside Features:
Ceiling Fans, Kitchen Family Room Combo, Granite Counters, Kitchen Island, Pantry, Bar, Vaulted Ceilings, High Speed Internet, Walk In Closets, Wet BarLevels:
1 StoryLot Description:
56x135Parking:
Garage, Attached, Two Car GarageSchool District:
Miamisburg CityWater:
PublicWindows:
Double Pane Windows, Vinyl
Rooms
Bedroom 1:
15x13 (Level: Main)Bedroom 2:
13x10 (Level: Basement)Bedroom 3:
13x12 (Level: Main)Bonus Room:
24x28 (Level: Basement)Breakfast Room:
10x13 (Level: Main)Family Room:
19x14 (Level: Main)Kitchen:
12x13 (Level: Main)Living Room:
13x13 (Level: Main)
Online Views:
This listing courtesy of Vivienne Poole (513) 567-5949, Kristine Wights (937) 530-3383, Luma Realty (937) 545-0864
Explore Miamisburg & Surrounding Area
Monthly Cost
Mortgage Calculator
*The rates & payments shown are illustrative only.
Payment displayed does not include taxes and insurance. Rates last updated on 7/24/2025 from Freddie Mac Primary Mortgage Market Survey. Contact a loan officer for actual rate/payment quotes.
Payment displayed does not include taxes and insurance. Rates last updated on 7/24/2025 from Freddie Mac Primary Mortgage Market Survey. Contact a loan officer for actual rate/payment quotes.

Sell with Sibcy Cline
Enter your address for a free market report on your home. Explore your home value estimate, buyer heatmap, supply-side trends, and more.
Must reads
The data relating to real estate for sale on this website comes in part from the Broker Reciprocity program of the Dayton REALTORS® MLS IDX Database. Real estate listings from the Dayton REALTORS® MLS IDX Database held by brokerage firms other than Sibcy Cline, Inc. are marked with the IDX logo and are provided by the Dayton REALTORS® MLS IDX Database. Information is provided for personal, non-commercial use and may not be used for any purpose other than to identify prospective properties consumers may be interested in. Copyright© 2022 Dayton REALTORS® / Information deemed reliable but not guaranteed.







