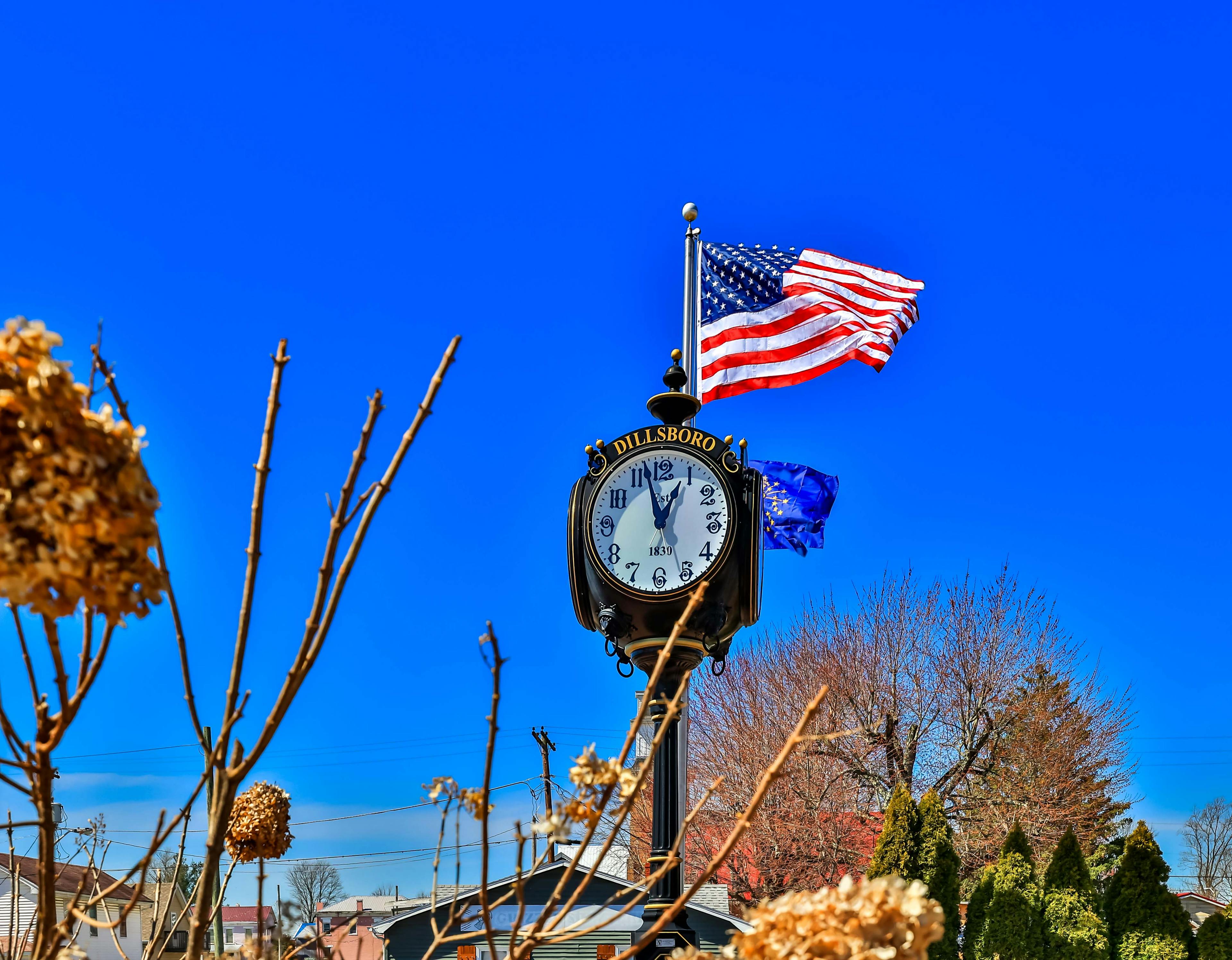5152 Briar Ridge Drive Aurora, IN 47001
3
Bed
2
Bath
2,002
Sq. Ft
5.34
Acres
$459,900
MLS# 205248
3 BR
2 BA
2,002 Sq. Ft
5.34 AC
Sale Pending
More About 5152 Briar Ridge Drive
Welcome to your peaceful retreat in the heart of nature! Nestled on 5.3 quiet, wd'd acres well off the road, this warm & inviting log cabin has been redone from top to bottom offering rustic charm w/all the modern comforts. Inside is a bright open floor plan, refinished hdwd flrs, & brand-new carpet in the bdrms w/plush luxury padding. The spacious primary suite is complete w/sitting rm, cozy window seat, upstairs laundry, & a brand-new master bath w/heated floors. Updates include a new HVAC system, new water heater w/12-yr warranty, new bathrooms, new plumbing, & Nest smart thermostat all designed for peace of mind & energy efficiency. A new roof, maintenance-free 6-inch gutters, & freshly stained & sealed exterior make the outside just as ready as the inside. Updated porch with new railings, koi pond & waterfall. Fenced dog area & new frost-free exterior water valves for year-round ease. Come see why this cozy cabin is the perfect place to slow down, settle in, & stay a while.
Connect with a loan officer to get started!
Information Refreshed: 7/28/2025 4:17 AM
Property Details
MLS#:
205248Type:
Single FamilySq. Ft:
2,002County:
DearbornAge:
35Architecture:
LogBasement:
Part Finished, WalkoutBasement Type:
FullConstruction:
LogCooling:
Central AirFireplace:
InsertFlex Room:
Sitting AreaGarage Spaces:
2Gas:
NaturalHeating:
Gas, Forced AirInside Features:
9Ft + CeilingKitchen:
Counter Bar, Eat-In, Marble/Granite/Slate, Wood FloorParking:
Detached Garage, Oversized, With Workshop, With ElectricS/A Taxes:
771.31School District:
South Dearborn Community School CorpSewer:
Septic TankView:
WoodedWater:
Public
Rooms
Bath 1:
F (Level: 2)Bath 2:
F (Level: 1)Bedroom 1:
21x17 (Level: 2)Bedroom 2:
12x11 (Level: 1)Bedroom 3:
10x11 (Level: 1)Family Room:
16x13 (Level: 1)Kitchen:
15x17 (Level: 1)Laundry Room:
16x13 (Level: 1)Living Room:
17x17 (Level: 1)Other Room 1:
11x8 (Level: 2)
Online Views:
This listing courtesy of Debi Hornsby (513) 218-6621, Hannah Hornsby (812) 584-7370, Huff Realty Indiana (812) 537-4663
Explore Aurora & Surrounding Area
Monthly Cost
Mortgage Calculator
*The rates & payments shown are illustrative only.
Payment displayed does not include taxes and insurance. Rates last updated on 7/24/2025 from Freddie Mac Primary Mortgage Market Survey. Contact a loan officer for actual rate/payment quotes.
Payment displayed does not include taxes and insurance. Rates last updated on 7/24/2025 from Freddie Mac Primary Mortgage Market Survey. Contact a loan officer for actual rate/payment quotes.
Properties Similar to 5152 Briar Ridge Drive

Sell with Sibcy Cline
Enter your address for a free market report on your home. Explore your home value estimate, buyer heatmap, supply-side trends, and more.
Must reads
The data relating to real estate for sale on this website comes in part from the Broker Reciprocity programs of the Southeastern Indiana MLS (SEIMLS).Those listings held by brokerage firms other than Sibcy Cline, Inc. are marked with the Broker Reciprocity logo and house icon. The properties displayed may not be all of the properties available through Broker Reciprocity. Copyright© 2022 Southeastern Indiana MLS (SEIMLS). Information deemed reliable, but not guaranteed.






