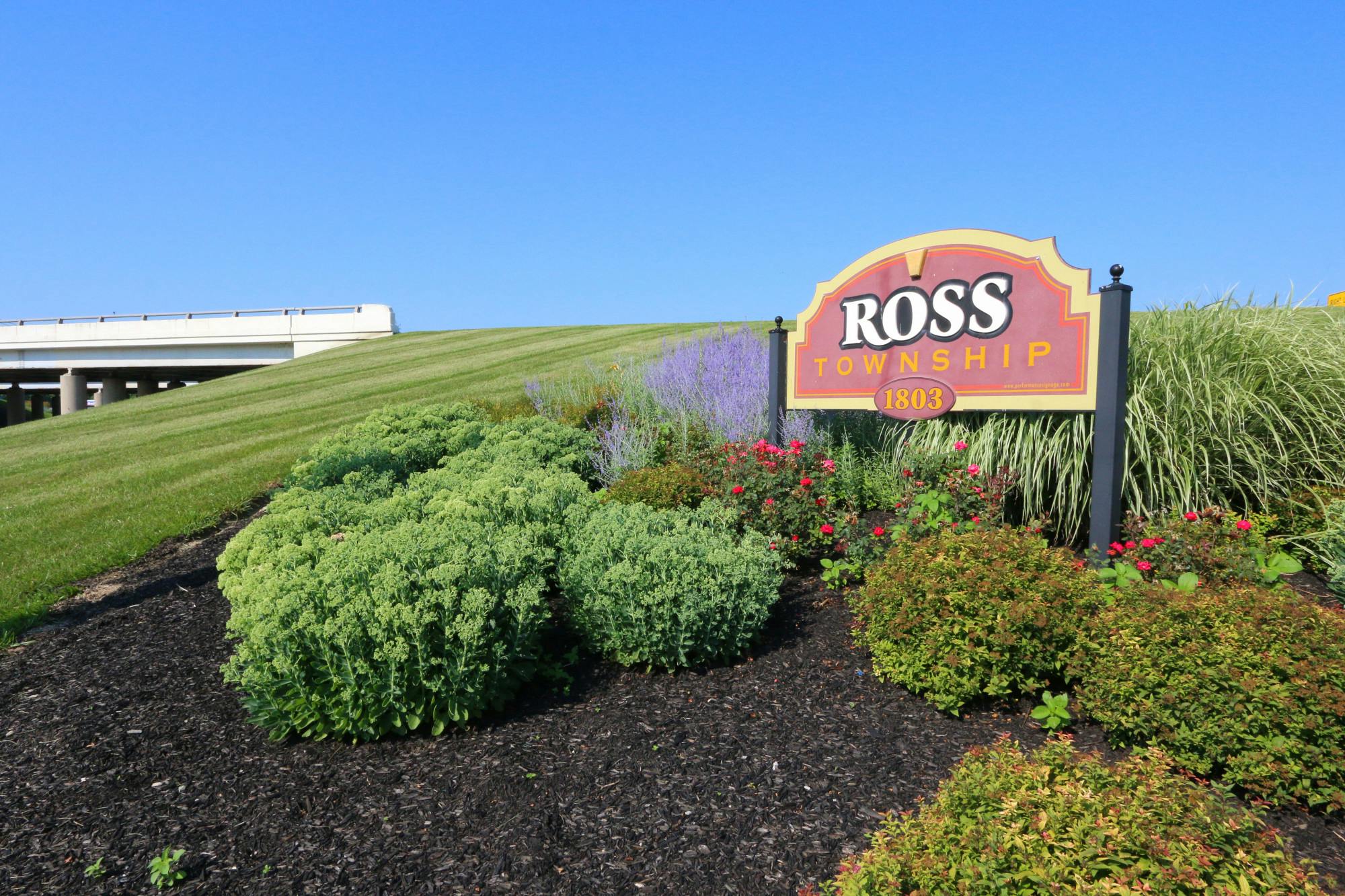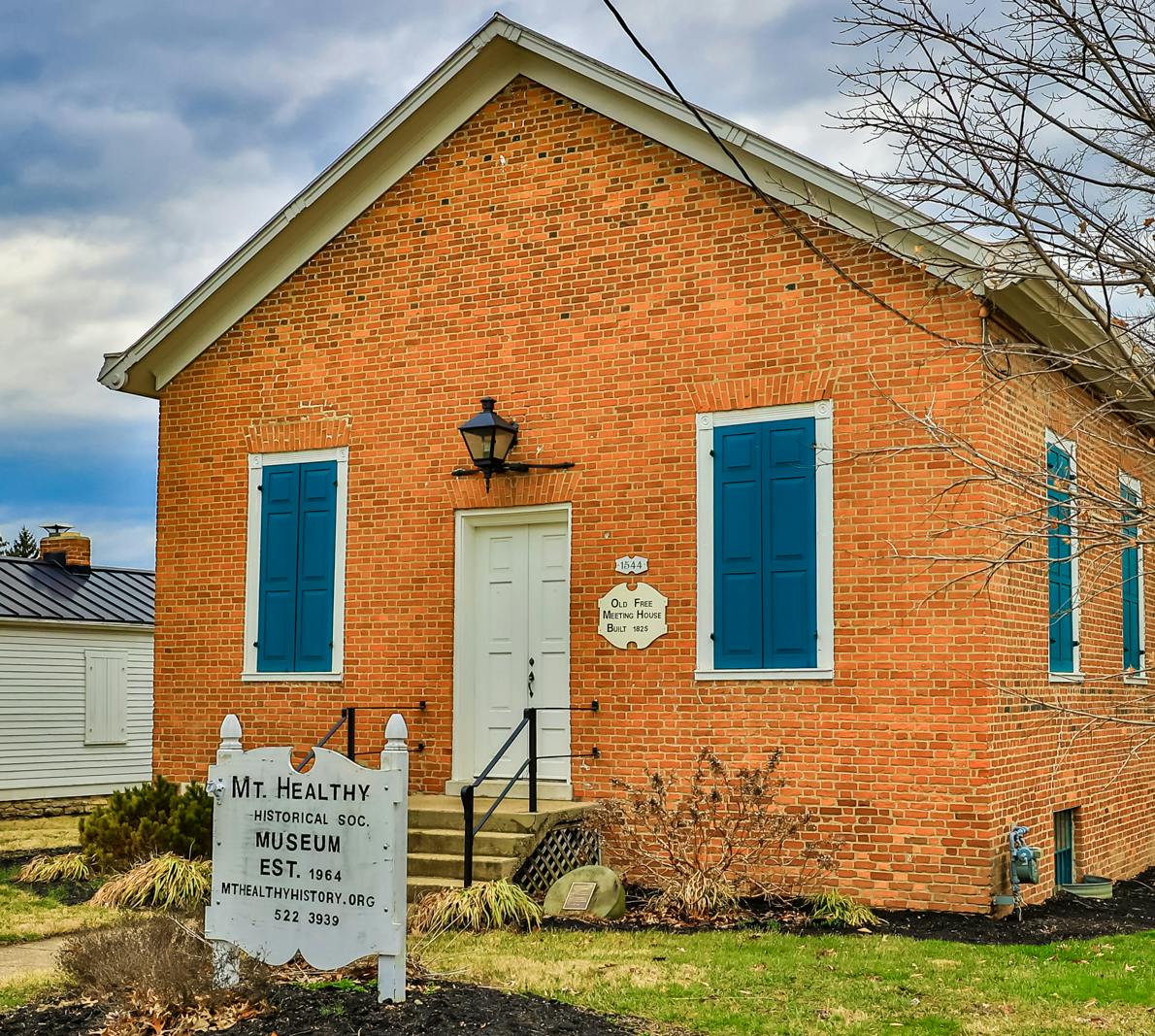12038 Kilbride Drive Colerain Twp, OH 45251
4
Bed
2/1
Bath
3,064
Sq. Ft
0.32
Acres
$415,000
MLS# 935576
4 BR
2/1 BA
3,064 Sq. Ft
0.32 AC
Photos
Map
Photos
Map
Sale Pending
More About 12038 Kilbride Drive
Welcome this beautiful 4-bedroom, 4-bath home located on a spacious lot in Colerain Township. Offering over 3,000 sq ft of comfortable living space, this home features an open-concept main level with a bright kitchen, ample cabinetry, and a breakfast nook that flows seamlessly into the living area. Upstairs, you'll find generously sized bedrooms, including a serene owner’s suite with an attached bath and walk in closet. The fully finished basement is a true highlight—complete with a guest suite with its own kitchenette, a home theater for movie nights, additional living or entertaining space and storage area. Modern comforts include energy-efficient forced-air gas heating, central air, and an aeration system. With clean curb appeal, large deck, an attached garage, and low HOA dues, this home offers incredible space, functionality, and style in a quiet and desirable neighborhood. Please see agent remarks for updates. Schedule your showing today!
Connect with a loan officer to get started!
Directions to this Listing
: From I-275 North on Hamilton Ave, Left on Kemper to Right on Huntersgreen to Right on Kilbride
Information Refreshed: 7/29/2025 11:03 AM
Property Details
MLS#:
935576Type:
Single FamilySq. Ft:
3,064County:
HamiltonAge:
26Appliances:
Gas Water Heater, Garbage Disposal, Dryer, Dishwasher, Microwave, Refrigerator, Range, WasherBasement:
Full, FinishedConstruction:
BrickCooling:
Central AirFireplace:
GasGarage Spaces:
2Heating:
Forced Air, Natural GasHOA Fee:
370HOA Fee Period:
AnnuallyInside Features:
Kitchen Family Room Combo, Second Kitchen, Kitchenette, Kitchen Island, Pantry, Vaulted Ceilings, Cathedral Ceiling, High Speed Internet, Walk In ClosetsLevels:
2 StoryLot Description:
0.321 acreOutside:
DeckParking:
Built In, Garage, Two Car GarageSchool District:
Northwest LocalWater:
PublicWindows:
Vinyl, Double Hung
Rooms
Bedroom 1:
21x14 (Level: Second)Bedroom 2:
10x12 (Level: Basement)Bedroom 3:
10x13 (Level: Second)Bedroom 4:
12x13 (Level: Second)Breakfast Room:
10x10 (Level: Main)Dining Room:
11x12 (Level: Main)Entry:
9x14 (Level: Main)Family Room:
17x13 (Level: Main)Kitchen:
11x12 (Level: Main)Laundry Room:
5x5 (Level: Main)Living Room:
11x12 (Level: Main)Loft:
12x11 (Level: Second)Office:
10x12 (Level: Main)Other Room 1:
10x12 (Level: Basement)Recreation Room:
25x10 (Level: Basement)
Online Views:
This listing courtesy of Alex Schafers (513) 331-1428 , RE/MAX United Associates (513) 655-2300
Explore Colerain Township & Surrounding Area
Monthly Cost
Mortgage Calculator
*The rates & payments shown are illustrative only.
Payment displayed does not include taxes and insurance. Rates last updated on 7/24/2025 from Freddie Mac Primary Mortgage Market Survey. Contact a loan officer for actual rate/payment quotes.
Payment displayed does not include taxes and insurance. Rates last updated on 7/24/2025 from Freddie Mac Primary Mortgage Market Survey. Contact a loan officer for actual rate/payment quotes.

Sell with Sibcy Cline
Enter your address for a free market report on your home. Explore your home value estimate, buyer heatmap, supply-side trends, and more.
Must reads
The data relating to real estate for sale on this website comes in part from the Broker Reciprocity program of the Dayton REALTORS® MLS IDX Database. Real estate listings from the Dayton REALTORS® MLS IDX Database held by brokerage firms other than Sibcy Cline, Inc. are marked with the IDX logo and are provided by the Dayton REALTORS® MLS IDX Database. Information is provided for personal, non-commercial use and may not be used for any purpose other than to identify prospective properties consumers may be interested in. Copyright© 2022 Dayton REALTORS® / Information deemed reliable but not guaranteed.





