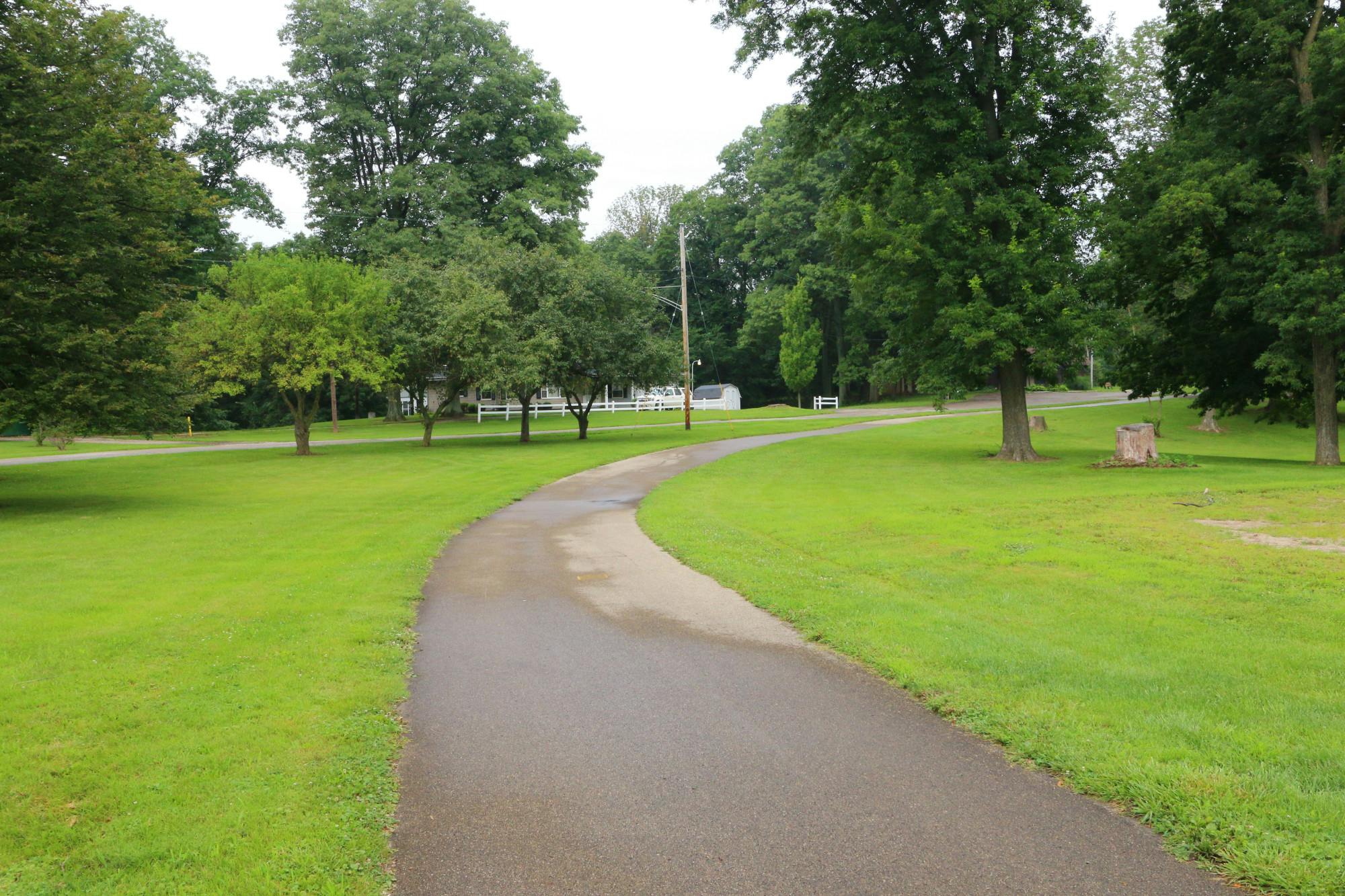252 N Tippecanoe Drive Tipp City, OH 45371
3
Bed
2
Bath
960
Sq. Ft
0.19
Acres
$249,000
MLS# 935763
3 BR
2 BA
960 Sq. Ft
0.19 AC
Photos
Map
Photos
Map
Sale Pending
More About 252 N Tippecanoe Drive
Welcome to 252 N Tippecanoe – Updated, Move-In Ready, and Full of Possibilities!
This refreshed Tipp City ranch offers 960 square feet on the main level and over 500 square feet of fully finished basement—giving you flexibility, comfort, and style. With 3 bedrooms and 2 full baths, the layout is designed for easy, functional living.
The covered front porch opens into a bright living room with hardwood floors and a large front window that fills the space with natural light. The kitchen features freshly painted cabinetry and a newer refrigerator (2020), with a layout that flows easily to the backyard.
All three bedrooms are spacious, and the full bathrooms—updated in 2020 and 2025—add modern design and convenience.
The finished basement expands your living space with a large family or rec room, a kitchenette for added functionality, and a versatile bonus area perfect for a home office, gym, playroom, or guest room. Plenty of storage throughout the home, including built-ins and basement space, helps keep life organized.
Outside, enjoy a fully fenced yard and an oversized 576 sq ft detached two-car garage Located within walking distance to Tipp City schools and just minutes from shopping, dining, and major highways, this home delivers on comfort, convenience, and location.
Perfect for first-time homebuyers, empty nesters, and everyone in between—this one checks all the boxes. Schedule your private showing today.
Connect with a loan officer to get started!
Directions to this Listing
: From 571, N on Hyatt, W on N Westedge, Left on N Tippecanoe
Information Refreshed: 7/24/2025 2:07 PM
Property Details
MLS#:
935763Type:
Single FamilySq. Ft:
960County:
MiamiAge:
70Appliances:
Dryer, Dishwasher, Refrigerator, Range, WasherBasement:
Full, Partially FinishedConstruction:
Aluminum Siding, Brick, Vinyl SidingCooling:
Central AirFireplace:
GasGarage Spaces:
2Heating:
Forced Air, Natural GasInside Features:
Ceiling FansLevels:
1 StoryLot Description:
65x130Outside:
Patio, PorchParking:
Detached, Garage, Garage Door Opener, Two Car GarageSchool District:
Tipp City Exempted Village
Rooms
Bedroom 2:
11x13 (Level: Main)Bedroom 3:
10x11 (Level: Main)Bedroom 4:
11x13 (Level: Main)Family Room:
22x28 (Level: Basement)Kitchen:
11x11 (Level: Main)Living Room:
12x22 (Level: Main)Utility Room:
11x11 (Level: Main)
Online Views:
This listing courtesy of Laura Pardo Rao (864) 650-5886 , Coldwell Banker Heritage (937) 890-2200
Explore Tipp City & Surrounding Area
Monthly Cost
Mortgage Calculator
*The rates & payments shown are illustrative only.
Payment displayed does not include taxes and insurance. Rates last updated on 7/24/2025 from Freddie Mac Primary Mortgage Market Survey. Contact a loan officer for actual rate/payment quotes.
Payment displayed does not include taxes and insurance. Rates last updated on 7/24/2025 from Freddie Mac Primary Mortgage Market Survey. Contact a loan officer for actual rate/payment quotes.

Sell with Sibcy Cline
Enter your address for a free market report on your home. Explore your home value estimate, buyer heatmap, supply-side trends, and more.
Must reads
The data relating to real estate for sale on this website comes in part from the Broker Reciprocity program of the Dayton REALTORS® MLS IDX Database. Real estate listings from the Dayton REALTORS® MLS IDX Database held by brokerage firms other than Sibcy Cline, Inc. are marked with the IDX logo and are provided by the Dayton REALTORS® MLS IDX Database. Information is provided for personal, non-commercial use and may not be used for any purpose other than to identify prospective properties consumers may be interested in. Copyright© 2022 Dayton REALTORS® / Information deemed reliable but not guaranteed.








