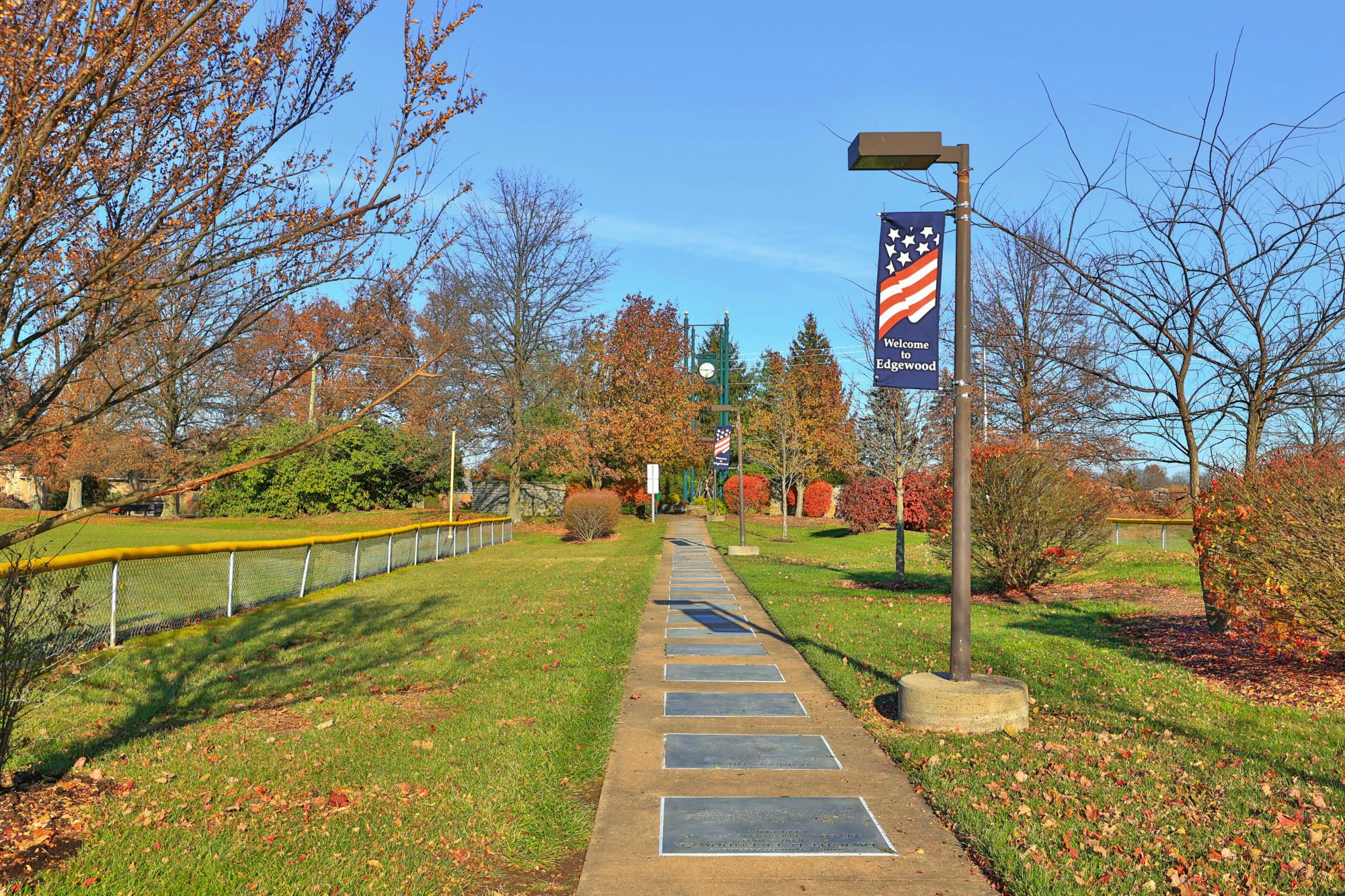2003 Pieck Drive Fort Wright, KY 41011
6
Bed
4/2
Bath
4,600
Sq. Ft
0.85
Acres
$885,000
MLS# 633359
6 BR
4/2 BA
4,600 Sq. Ft
0.85 AC
Photos
Map
Photos
Map
Sale Pending
More About 2003 Pieck Drive
Incredible ranch style home situated on a private lot! Located in Beechwood School District. This property is .83 acres and backs up to Fort Wright Nature Preserve which has a lake and 40 acres of trails. This home has character and unique charm at every turn. Plenty of room to expand for your family, guests or entertaining. The main house has 4 bedrooms, 3 full, 2 half baths. The in- law suite has 2 bedrooms, 1 full, kitchen and laundry. Total of 4600 sqft of living space in this entire home. A space filled with light with entire back wall of windows and four skylights. Very RARE opportunity to live in this area! Gorgeous and Turn Key!
Connect with a loan officer to get started!
Directions to this Listing
: Dixie Highway to East Orchard. Left on Pieck.
Information Refreshed: 7/29/2025 9:12 AM
Property Details
MLS#:
633359Type:
Single FamilySq. Ft:
4,600County:
KentonAge:
60Appliances:
Dishwasher, Dryer, Microwave, Refrigerator, Washer, Gas CooktopArchitecture:
RanchBasement:
Finished, Full Finished Bath, Storage Space, Walk-Out AccessConstruction:
Brick, StoneCooling:
Central AirFireplace:
Wood BurningGarage Spaces:
2Heating:
Natural GasInside Features:
Bookcases, Built-in Features, Chandelier, Double Vanity, Beam Ceiling, Cathedral Ceiling, Crown Molding, Vaulted Ceiling, Entrance Foyer, Open Floorplan, Butler's Pantry, Walk-In Closet(s), Ceiling Fan(s), Eat-in Kitchen, High Ceilings, Kitchen Island, Pantry, Breakfast BLevels:
1 StoryLot Description:
irregularOutside:
Private YardParking:
Driveway, Off Street, Garage Faces FrontSchool District:
Beechwood IndependentSewer:
Public SewerWater:
Public
Rooms
Bedroom 1:
18x12 (Level: )Bedroom 2:
14x12 (Level: )Bedroom 3:
14x14 (Level: )Dining Room:
17x13 (Level: )Entry:
12x9 (Level: )Family Room:
18x11 (Level: )Great Room:
15x20 (Level: )Kitchen:
17x13 (Level: )Office:
11x10 (Level: )
Online Views:
This listing courtesy of Leah Brooke Roscoe (859) 803-3043 , Keller Williams Realty Services (859) 240-0727
Explore Ft. Wright & Surrounding Area
Monthly Cost
Mortgage Calculator
*The rates & payments shown are illustrative only.
Payment displayed does not include taxes and insurance. Rates last updated on 7/24/2025 from Freddie Mac Primary Mortgage Market Survey. Contact a loan officer for actual rate/payment quotes.
Payment displayed does not include taxes and insurance. Rates last updated on 7/24/2025 from Freddie Mac Primary Mortgage Market Survey. Contact a loan officer for actual rate/payment quotes.

Sell with Sibcy Cline
Enter your address for a free market report on your home. Explore your home value estimate, buyer heatmap, supply-side trends, and more.
Must reads
The data relating to real estate for sale on this website comes in part from the Broker Reciprocity programs of the Northern Kentucky Multiple Listing Service, Inc.Those listings held by brokerage firms other than Sibcy Cline, Inc. are marked with the Broker Reciprocity logo and house icon. The properties displayed may not be all of the properties available through Broker Reciprocity. Copyright© 2022 Northern Kentucky Multiple Listing Service, Inc. / All Information is believed accurate, but is NOT guaranteed.



