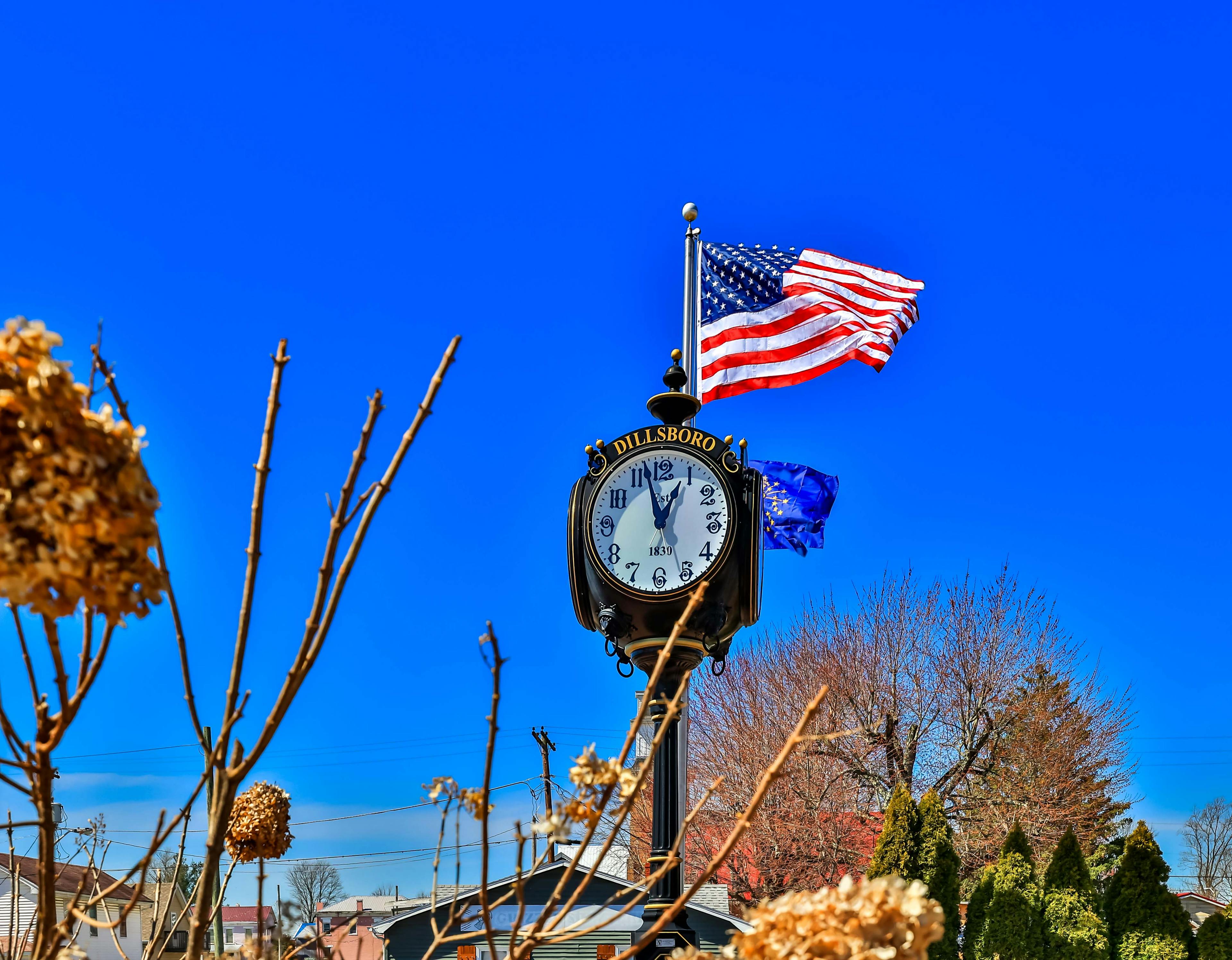8344 SR 262 Rising Sun, IN 47040
6
Bed
3/1
Bath
3,192
Sq. Ft
7.91
Acres
$435,000
MLS# 205246
6 BR
3/1 BA
3,192 Sq. Ft
7.91 AC
- Open: Wed, Jul 30, 4pm - 6pm
More About 8344 SR 262
Charming Farmhouse on 7.91 Acres-Seller giving an allowance of $3500 for upgrades/repairs. Welcome to this spacious farmhouse offering the perfect blend of comfort, functionality, and country charm. Set on nearly 8 acres of rolling meadows, this property is ideal for hobby farming, multi-generational living, or simply enjoying the serenity of rural life. Inside, you'll find 6 bedrooms with potential for more, 3 full bathrooms, and a convenient half bath. The main floor boasts 3+ bedrooms and a laundry room, offering one-level living with plenty of flexibility. With covered porches wrapping around three sides of the home, you can relax and enjoy stunning views in every direction. Step outside to an entertainer's dream: a rear patio with fire ring and stocked pond. For the hobbyist, car enthusiast, or entrepreneur, the property includes two oversized detached garages (40x24 and 23x23) with electricity and workshop space, a 30x60 pole barn, plus additional outbuildings
Connect with a loan officer to get started!
Information Refreshed: 7/27/2025 5:22 PM
Property Details
MLS#:
205246Type:
Single FamilySq. Ft:
3,192County:
OhioAge:
65Appliances:
Refrigerator, Washer, Dishwasher, Dryer, Electric Cooktop, Microwave, Oven/RangeArchitecture:
FarmhouseBasement:
Concrete Floor, WalkoutBasement Type:
PartialConstruction:
Brick, Vinyl SidingCooling:
Central Air, Ceiling FansFence:
Other, PartialFlex Room:
Bonus Room, WorkshopGarage Spaces:
4Gas:
NoneHeating:
Electric, BaseboardInside Features:
Built-Ins, Other, French Doors, Natural Woodwork, Vinyl Plank, Walk-In Closet(s)Kitchen:
Other, Vinyl Plank, Wood CabinetsParking:
Detached Garage, Concrete Floor, Oversized, With Workshop, Built in, With ElectricS/A Taxes:
1543.56School District:
Rising Sun-Ohio Co ComSewer:
Septic TankView:
Lake/PondWater:
Public
Rooms
Bath 1:
F (Level: 1)Bath 2:
F (Level: 2)Bath 3:
F (Level: 2)Bath 4:
P (Level: 1)Bedroom 1:
18x15 (Level: 2)Bedroom 2:
13x11 (Level: 2)Bedroom 3:
11x8 (Level: 2)Bedroom 4:
12x9 (Level: 1)Bedroom 5:
14x11 (Level: 1)Dining Room:
13x8 (Level: 1)Family Room:
19x14 (Level: 1)Kitchen:
15x13 (Level: 1)Laundry Room:
11x8 (Level: 1)Living Room:
21x15 (Level: 1)Other Room 1:
12x11 (Level: 1)Other Room 2:
9x8 (Level: 2)Recreation Room:
19x10 (Level: 1)Study:
11x6 (Level: 1)
Online Views:
This listing courtesy of Amy Walston (812) 584-4699 , Rider Realty LLC (812) 438-4663
Explore Rising Sun & Surrounding Area
Monthly Cost
Mortgage Calculator
*The rates & payments shown are illustrative only.
Payment displayed does not include taxes and insurance. Rates last updated on 7/24/2025 from Freddie Mac Primary Mortgage Market Survey. Contact a loan officer for actual rate/payment quotes.
Payment displayed does not include taxes and insurance. Rates last updated on 7/24/2025 from Freddie Mac Primary Mortgage Market Survey. Contact a loan officer for actual rate/payment quotes.

Sell with Sibcy Cline
Enter your address for a free market report on your home. Explore your home value estimate, buyer heatmap, supply-side trends, and more.
Must reads
The data relating to real estate for sale on this website comes in part from the Broker Reciprocity programs of the Southeastern Indiana MLS (SEIMLS).Those listings held by brokerage firms other than Sibcy Cline, Inc. are marked with the Broker Reciprocity logo and house icon. The properties displayed may not be all of the properties available through Broker Reciprocity. Copyright© 2022 Southeastern Indiana MLS (SEIMLS). Information deemed reliable, but not guaranteed.




