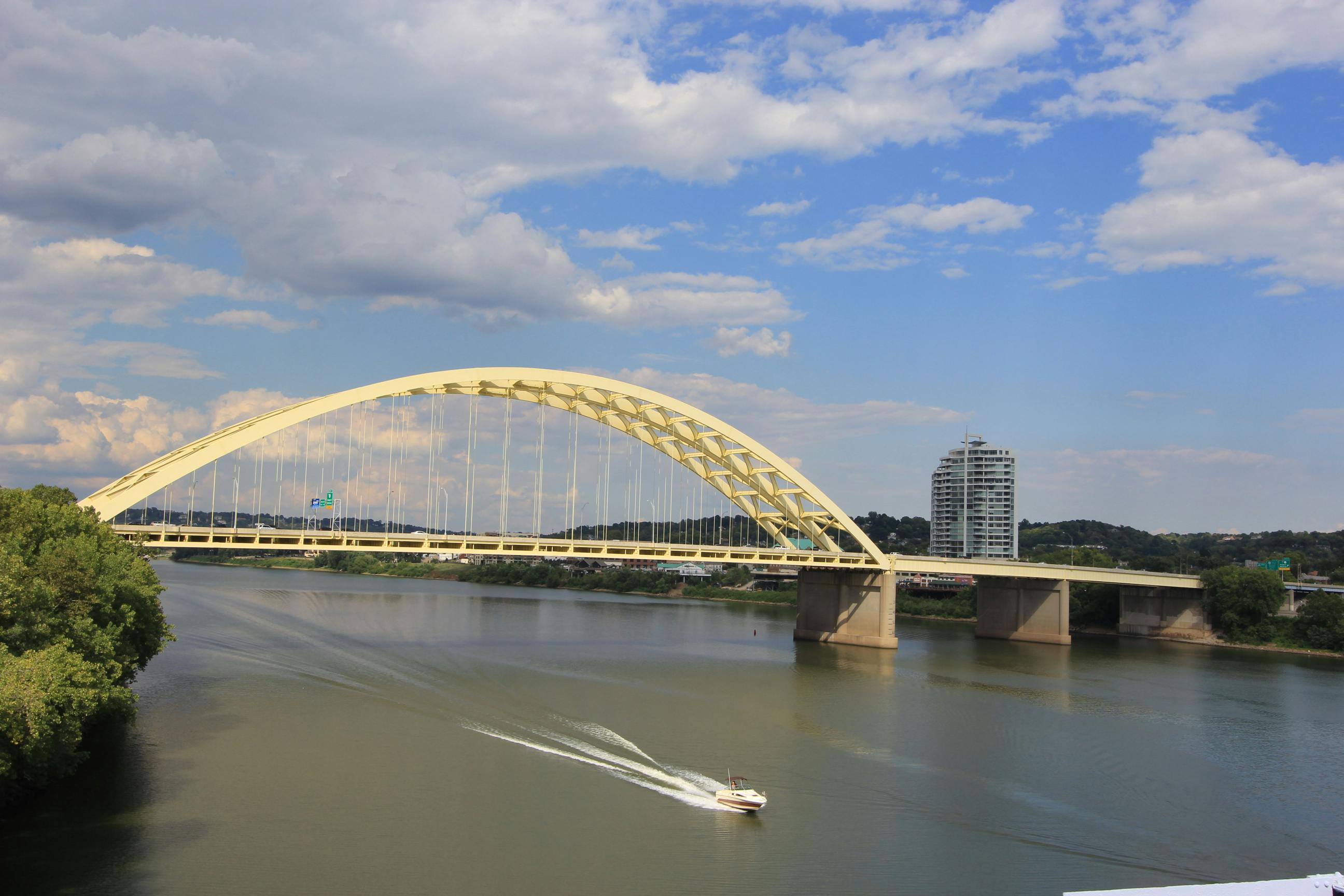12196 Highway 10 Foster, KY 41043
3
Bed
2
Bath
78.91
Acres
$560,000
MLS# 633339
3 BR
2 BA
78.91 AC
Photos
Map
Photos
Map
More About 12196 Highway 10
This farm property is located in Foster, Pendleton County, KY (School District: Pendleton County) and was sold on 7/10/2025 for $560,000. At the time of sale, 12196 Highway 10 had 3 bedrooms and 2 bathrooms. The image above is for reference at the time of listing/sale and may no longer accurately represent the property.
Get Property Estimate
How does your home compare?
Information Refreshed: 7/10/2025 1:57 PM
Property Details
MLS#:
633339Type:
FarmCounty:
PendletonAppliances:
Dishwasher, Microwave, Refrigerator, Stainless Steel Appliance(s), Convection Oven, Gas Oven, Gas RangeArchitecture:
RanchBasement:
Finished, Full, Full Finished Bath, Storage Space, Walk-Out AccessConstruction:
Aluminum Siding, Log, OtherCooling:
Central AirFireplace:
Stone, Wood BurningHeating:
Wood, PropaneInside Features:
Double Vanity, Multi Panel Doors, Natural Woodwork, High Speed Internet, Barn Door(s), Ceiling Fan(s), Eat-in Kitchen, Granite Counters, Recessed Lighting, StorageLevels:
1 StoryLot Description:
Of RecordOutside:
Other, Lighting, Fire Pit, Private YardParking:
DrivewaySchool District:
Pendleton CountySewer:
SepticWater:
Public
Rooms
Bathroom 1:
7x7 (Level: )Bathroom 2:
9x7 (Level: )Bedroom 1:
13x12 (Level: )Bedroom 2:
12x11 (Level: )Bedroom 3:
9x8 (Level: )Family Room:
25x17 (Level: )Kitchen:
18x9 (Level: )Living Room:
18x13 (Level: )
Online Views:
This listing courtesy of The Cindy Shetterly Team (859) 743-0212 , Keller Williams Realty Services (859) 240-0727
Explore Northern Kentucky & Surrounding Area
Monthly Cost
Mortgage Calculator
*The rates & payments shown are illustrative only.
Payment displayed does not include taxes and insurance. Rates last updated on 7/24/2025 from Freddie Mac Primary Mortgage Market Survey. Contact a loan officer for actual rate/payment quotes.
Payment displayed does not include taxes and insurance. Rates last updated on 7/24/2025 from Freddie Mac Primary Mortgage Market Survey. Contact a loan officer for actual rate/payment quotes.

Sell with Sibcy Cline
Enter your address for a free market report on your home. Explore your home value estimate, buyer heatmap, supply-side trends, and more.
Must reads
The data relating to real estate for sale on this website comes in part from the Broker Reciprocity programs of the Northern Kentucky Multiple Listing Service, Inc.Those listings held by brokerage firms other than Sibcy Cline, Inc. are marked with the Broker Reciprocity logo and house icon. The properties displayed may not be all of the properties available through Broker Reciprocity. Copyright© 2022 Northern Kentucky Multiple Listing Service, Inc. / All Information is believed accurate, but is NOT guaranteed.


