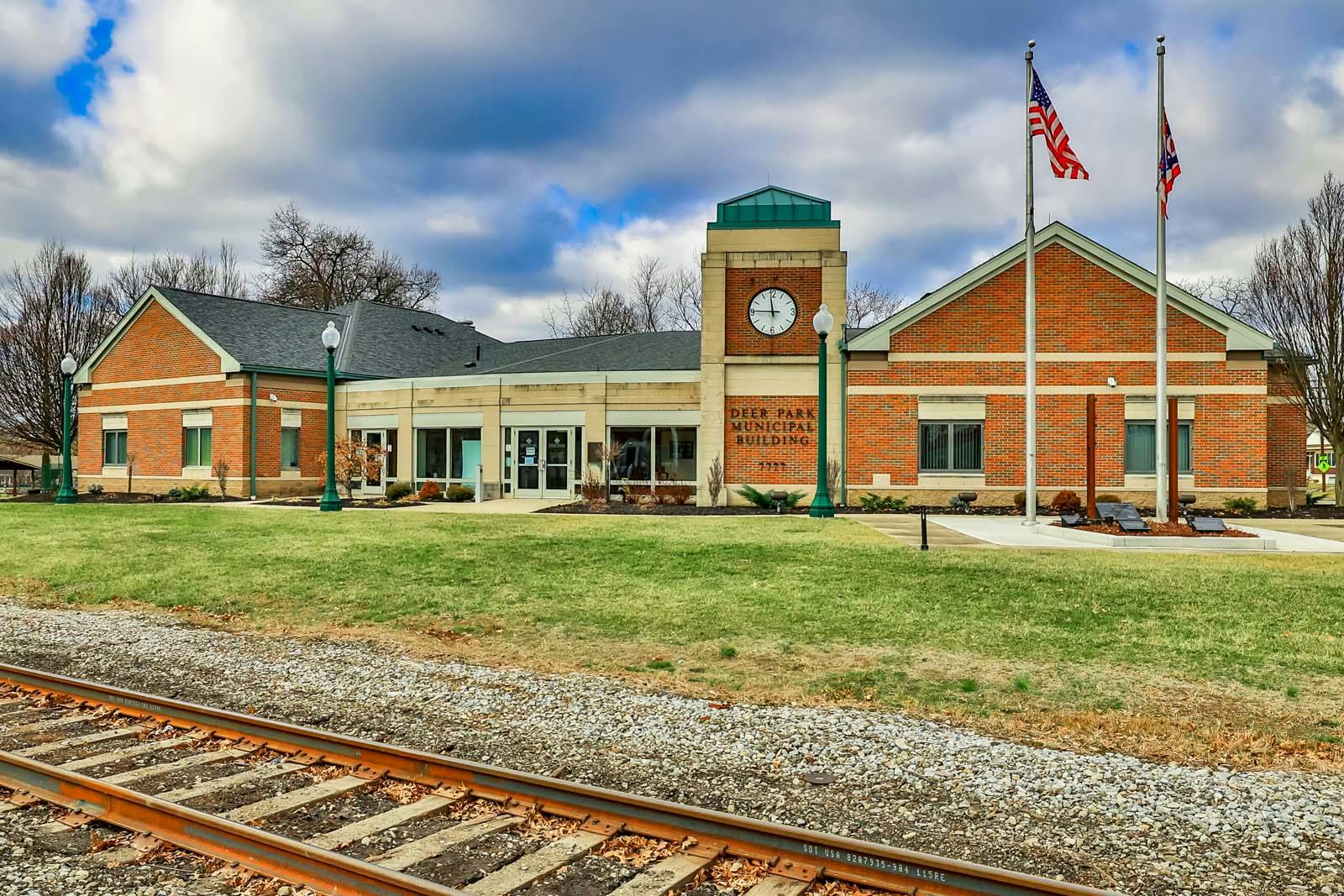6832 Plainfield Road Silverton, OH 45236
4
Bed
3
Bath
2,514
Sq. Ft
0.18
Acres
$400,000
MLS# 1844000
4 BR
3 BA
2,514 Sq. Ft
0.18 AC
Photos
Map
Photos
Map
More About 6832 Plainfield Road
This single family property is located in Silverton, Hamilton County, OH (School District: Cincinnati Public Schools) and was sold on 7/1/2025 for $400,000. At the time of sale, 6832 Plainfield Road had 4 bedrooms, 3 bathrooms and a total of 2514 finished square feet. The image above is for reference at the time of listing/sale and may no longer accurately represent the property.
Get Property Estimate
How does your home compare?
Information Refreshed: 7/02/2025 9:16 AM
Property Details
MLS#:
1844000Type:
Single FamilySq. Ft:
2,514County:
HamiltonAge:
99Appliances:
Oven/Range, Dishwasher, Refrigerator, Microwave, Garbage Disposal, Dryer, Gas CooktopArchitecture:
TraditionalBasement:
Concrete Floor, Part Finished, Vinyl Floor, Glass Blk WindBasement Type:
FullConstruction:
Brick, Wood SidingCooling:
Central Air, Ceiling Fans, Mini-SplitFence:
Wood, PrivacyFireplace:
Gas, BrickFlex Room:
Game RoomGarage:
Garage DetachedGarage Spaces:
2Gas:
NaturalHeating:
Gas, Hot Water, Forced Air, Mini-SplitInside Features:
Natural WoodworkKitchen:
Wood Cabinets, Tile Floor, Window Treatment, Walkout, Marble/Granite/Slate, Wood Floor, Eat-InLot Description:
irrMechanical Systems:
Garage Door OpenerMisc:
Ceiling Fan, Cable, Laundry Chute, 220 Volt, Busline Near, Smoke Alarm, Attic StorageParking:
On Street, DrivewayPrimary Bedroom:
Walkout, Wood Floor, Bath Adjoins, Window TreatmentS/A Taxes:
2471School District:
Cincinnati Public SchoolsSewer:
Public SewerWater:
Public
Rooms
Bath 1:
F (Level: 2)Bath 2:
F (Level: 1)Bath 3:
F (Level: L)Bedroom 1:
21x15 (Level: 1)Bedroom 2:
12x10 (Level: 1)Bedroom 3:
10x10 (Level: 1)Bedroom 4:
18x12 (Level: 2)Dining Room:
14x14 (Level: 1)Laundry Room:
17x11 (Level: Lower)Living Room:
22x13 (Level: 1)Recreation Room:
40x25 (Level: Lower)Study:
26x26 (Level: 2)
Online Views:
This listing courtesy of Karen Lamper Pizzimenti (513) 237-9870, Bradley Clements (513) 508-1218, Comey & Shepherd (513) 891-4444
Explore Silverton & Surrounding Area
Monthly Cost
Mortgage Calculator
*The rates & payments shown are illustrative only.
Payment displayed does not include taxes and insurance. Rates last updated on 7/24/2025 from Freddie Mac Primary Mortgage Market Survey. Contact a loan officer for actual rate/payment quotes.
Payment displayed does not include taxes and insurance. Rates last updated on 7/24/2025 from Freddie Mac Primary Mortgage Market Survey. Contact a loan officer for actual rate/payment quotes.
Properties Similar to 6832 Plainfield Road

Sell with Sibcy Cline
Enter your address for a free market report on your home. Explore your home value estimate, buyer heatmap, supply-side trends, and more.
Must reads
The data relating to real estate for sale on this website comes in part from the Broker Reciprocity programs of the MLS of Greater Cincinnati, Inc. Those listings held by brokerage firms other than Sibcy Cline, Inc. are marked with the Broker Reciprocity logo and house icon. The properties displayed may not be all of the properties available through Broker Reciprocity. Copyright© 2022 Multiple Listing Services of Greater Cincinnati / All Information is believed accurate, but is NOT guaranteed.



