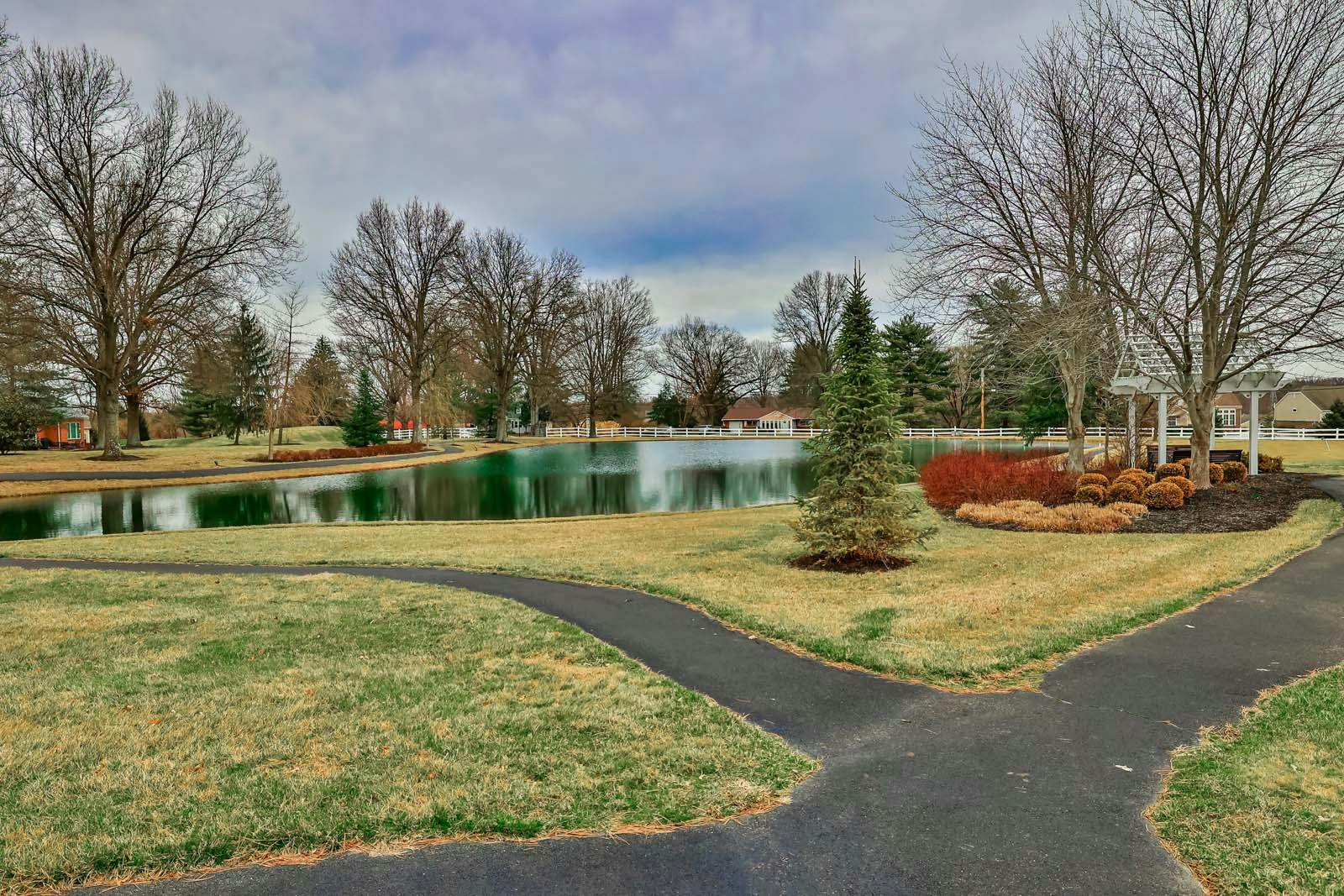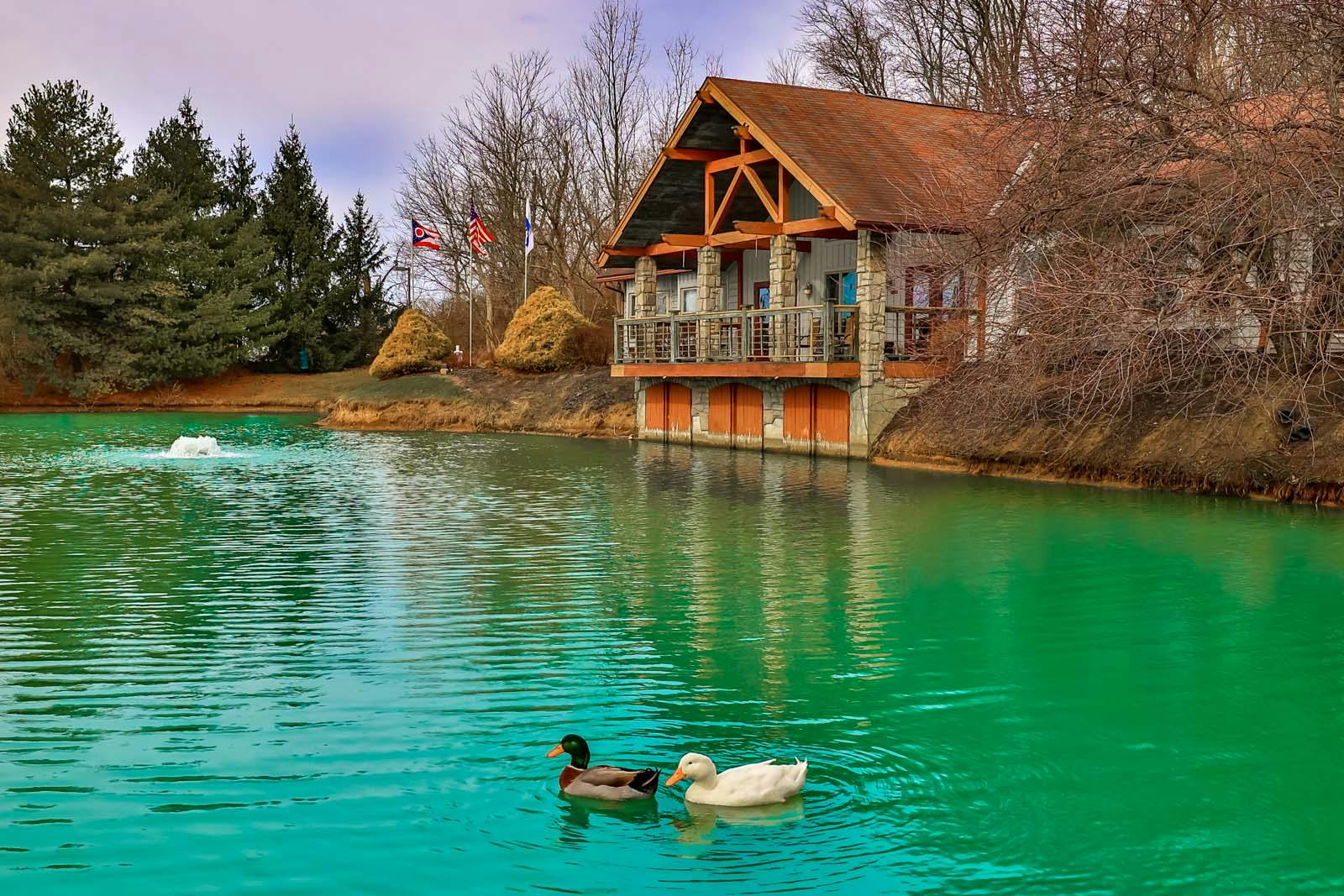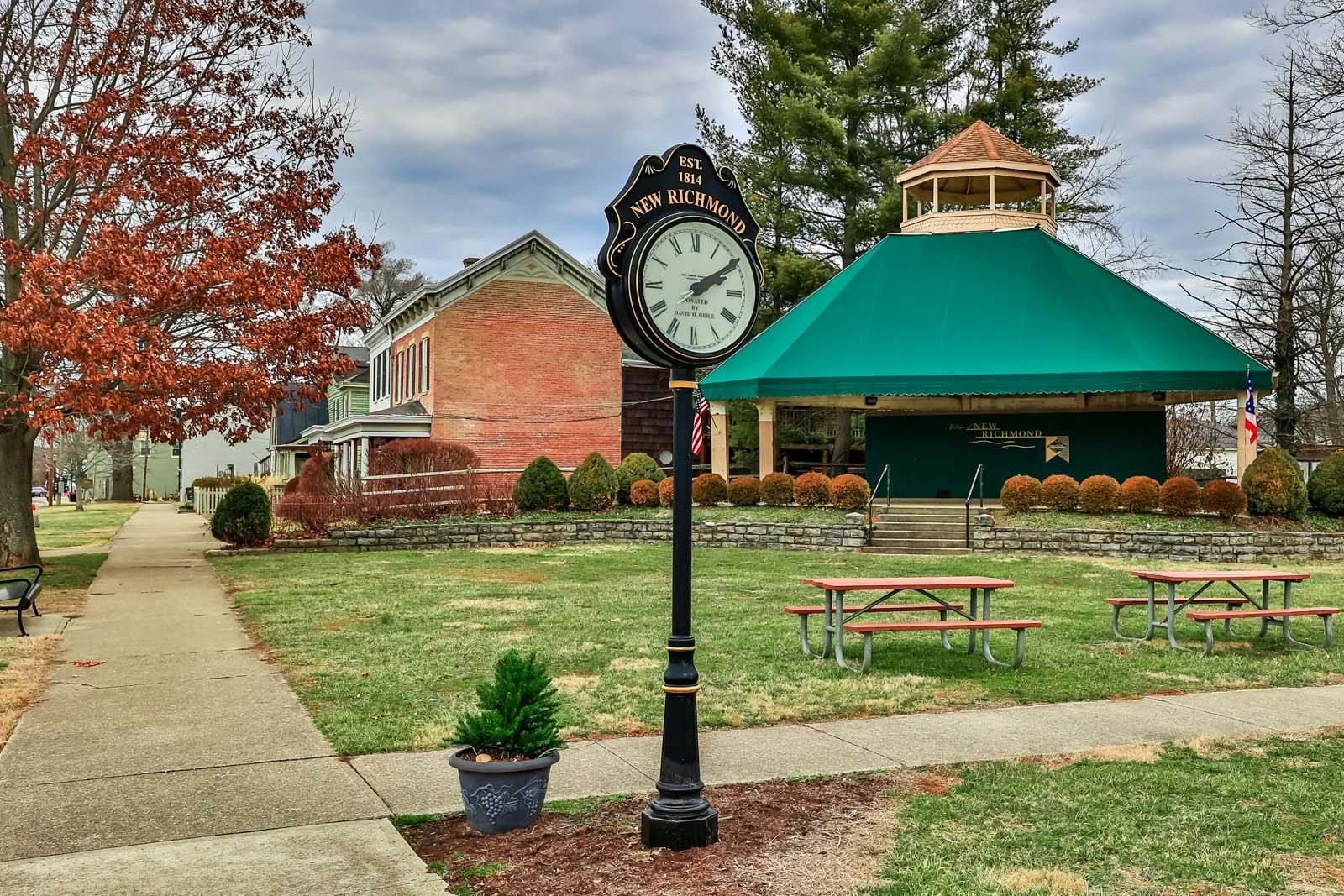3779 Sturbridge Way Pierce Twp., OH 45245
3
Bed
4/1
Bath
3,312
Sq. Ft
0.31
Acres
$699,900
MLS# 1843748
3 BR
4/1 BA
3,312 Sq. Ft
0.31 AC
Photos
Map
Photos
Map
Received 06/09/2025
- Open: Thu, Jun 12, 11am - 1pm
More About 3779 Sturbridge Way
Located in the desirable Prestwick Place Subdivision, this 3-bedroom, 4.5-bath home offers over 3,300 sq ft of open-concept living space. Built in 2022 and minimally lived in, this home is as good as newif not betterfeaturing luxury upgrades throughout. Enjoy stunning hardwood floors, a stone fireplace, granite countertops, reverse osmosis water system, under-sink water filter, and a whole-house tech package. The expansive unfinished basement offers endless possibilities with potential for two additional bedrooms, a full bath, and plumbing in place for a wet bar. Upstairs includes a flexible space ideal for a second primary suite. Conveniently located with easy access to State Route 32 and within West Clermont Local School District. Don't miss your chance to own this move-in-ready home with high-end finishes and room to grow!
Connect with a loan officer to get started!
Directions to this Listing
: OH-32W Ramp Olive Branch L Olive Branch R Old SR 74 L Shayler L Clough Pk R Merwin 10 Mile R Prestwick Pl R Prestwick Circle L Sturbridge Way
Information Refreshed: 6/11/2025 3:40 PM
Property Details
MLS#:
1843748Type:
Single FamilySq. Ft:
3,312County:
ClermontAge:
3Appliances:
Dishwasher, Refrigerator, Double Oven, Gas CooktopArchitecture:
TraditionalBasement:
Other, Concrete Floor, UnfinishedBasement Type:
FullConstruction:
Brick, StoneCooling:
Central Air, Ceiling FansFireplace:
Gas, StoneGarage:
Garage Attached, SideGarage Spaces:
2Gas:
NaturalHeating:
Gas, Forced AirHOA Features:
Clubhouse, Association Dues, Play Area, PoolHOA Fee:
895HOA Fee Period:
AnnuallyInside Features:
Multi Panel Doors, 9Ft + CeilingKitchen:
Pantry, Wood Cabinets, Marble/Granite/Slate, Wood Floor, Eat-In, Island, Counter BarLot Description:
.3127 acresMechanical Systems:
Garage Door Opener, Radon System, Sump PumpMisc:
Ceiling FanParking:
DrivewayPrimary Bedroom:
Wall-to-Wall Carpet, Other, Bath Adjoins, Walk-in ClosetS/A Taxes:
4731School District:
West Clermont LocalSewer:
Public SewerView:
CityWater:
Public
Rooms
Bath 1:
F (Level: 1)Bath 2:
F (Level: 2)Bath 3:
F (Level: 1)Bath 4:
F (Level: B)Bedroom 1:
13x15 (Level: 1)Bedroom 2:
11x9 (Level: 1)Bedroom 3:
11x11 (Level: 2)Dining Room:
11x10 (Level: 1)Entry:
17x14 (Level: 1)Family Room:
18x20 (Level: 1)Laundry Room:
9x6 (Level: 1)Living Room:
17x14 (Level: 1)Recreation Room:
33x14 (Level: 2)Study:
11x16 (Level: 1)
Online Views:
0This listing courtesy of Ragan McKinney (937) 444-7355 , Ragan McKinney Real Estate (937) 444-7355
Explore Pierce Township & Surrounding Area
Monthly Cost
Mortgage Calculator
*The rates & payments shown are illustrative only.
Payment displayed does not include taxes and insurance. Rates last updated on 6/5/2025 from Freddie Mac Primary Mortgage Market Survey. Contact a loan officer for actual rate/payment quotes.
Payment displayed does not include taxes and insurance. Rates last updated on 6/5/2025 from Freddie Mac Primary Mortgage Market Survey. Contact a loan officer for actual rate/payment quotes.
Properties Similar to 3779 Sturbridge Way

Sell with Sibcy Cline
Enter your address for a free market report on your home. Explore your home value estimate, buyer heatmap, supply-side trends, and more.
Must reads
The data relating to real estate for sale on this website comes in part from the Broker Reciprocity programs of the MLS of Greater Cincinnati, Inc. Those listings held by brokerage firms other than Sibcy Cline, Inc. are marked with the Broker Reciprocity logo and house icon. The properties displayed may not be all of the properties available through Broker Reciprocity. Copyright© 2022 Multiple Listing Services of Greater Cincinnati / All Information is believed accurate, but is NOT guaranteed.






