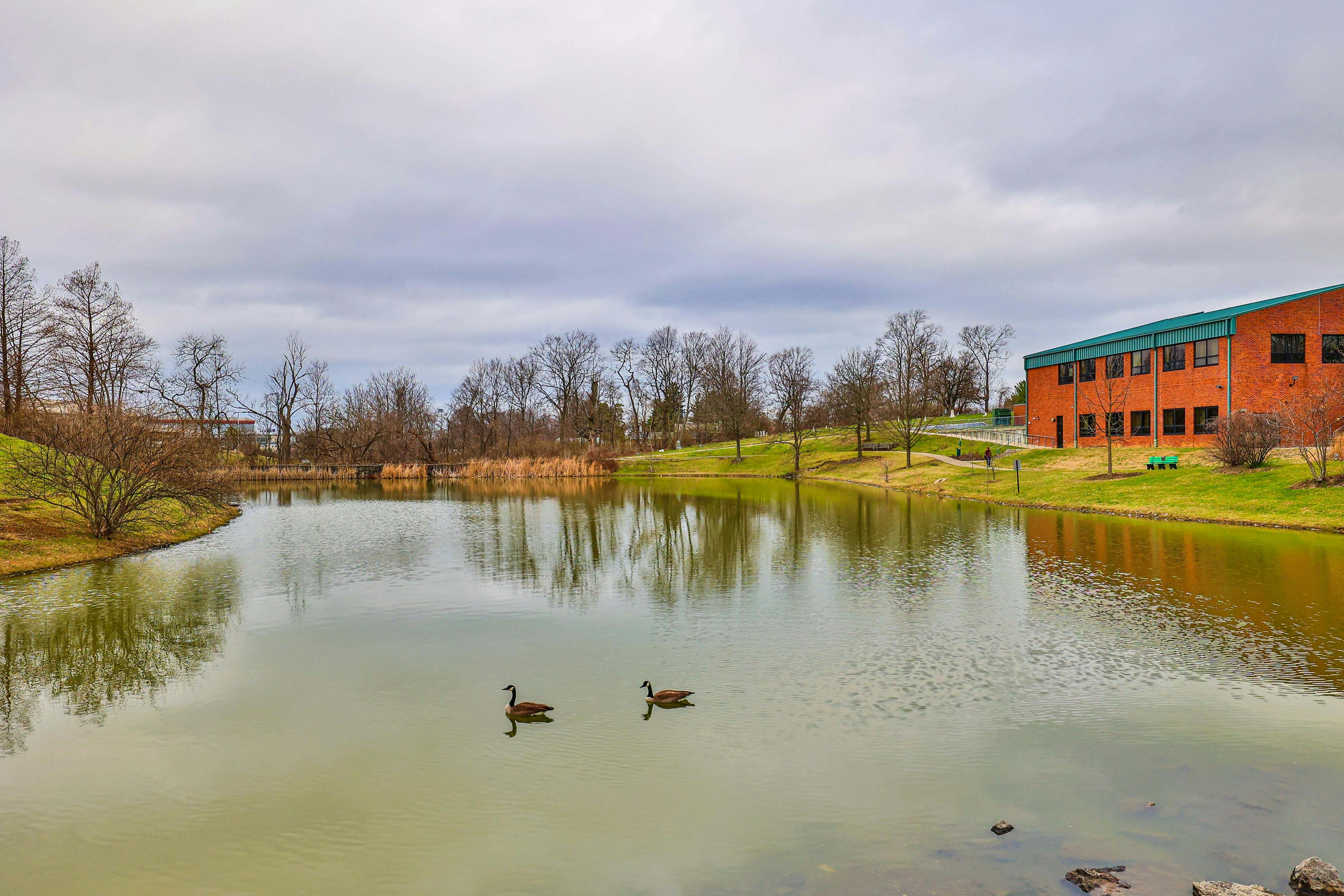328 Deepwoods Drive Highland Heights, KY 41076
2
Bed
2
Bath
1,262
Sq. Ft
0.18
Acres
$192,850
MLS# 633275
2 BR
2 BA
1,262 Sq. Ft
0.18 AC
Photos
Map
Photos
Map
More About 328 Deepwoods Drive
This condominium property is located in Highland Heights, Campbell County, KY (School District: Campbell County) and was sold on 6/30/2025 for $192,850. At the time of sale, 328 Deepwoods Drive had 2 bedrooms, 2 bathrooms and a total of 1262 finished square feet. The image above is for reference at the time of listing/sale and may no longer accurately represent the property.
Get Property Estimate
How does your home compare?
Information Refreshed: 7/07/2025 9:52 AM
Property Details
MLS#:
633275Type:
CondominiumSq. Ft:
1,262County:
CampbellAge:
27Appliances:
Dishwasher, Dryer, Microwave, Refrigerator, Washer, Electric Cooktop, Electric Oven, Electric RangeArchitecture:
TraditionalConstruction:
Aluminum Siding, Brick VeneerCooling:
Central AirGarage Spaces:
1Heating:
ElectricHOA Fee:
300HOA Fee Period:
MonthlyInside Features:
Built-in Features, Chandelier, Double Vanity, Cathedral Ceiling, Crown Molding, Vaulted Ceiling, Entrance Foyer, Laminate Counters, Open Floorplan, Walk-In Closet(s), Ceiling Fan(s), Pantry, Recessed Lighting, StorageLevels:
1 StoryLot Description:
n/aOutside:
Balcony, Private YardParking:
Driveway, Garage, Door Opener, Attached, Garage Faces FrontSchool District:
Campbell CountySewer:
Public SewerWater:
Public
Rooms
Bathroom 1:
1x1 (Level: )Bathroom 2:
1x1 (Level: )Bedroom 1:
15x11 (Level: )Bedroom 2:
14x12 (Level: )Dining Room:
11x11 (Level: )Entry:
10x9 (Level: )Kitchen:
12x11 (Level: )Living Room:
20x12 (Level: )Utility Room:
10x5 (Level: )
Online Views:
This listing courtesy of Tricia Shultz (859) 750-1511 , Campbell County Office (859) 781-4400
Explore Highland Heights & Surrounding Area
Monthly Cost
Mortgage Calculator
*The rates & payments shown are illustrative only.
Payment displayed does not include taxes and insurance. Rates last updated on 7/17/2025 from Freddie Mac Primary Mortgage Market Survey. Contact a loan officer for actual rate/payment quotes.
Payment displayed does not include taxes and insurance. Rates last updated on 7/17/2025 from Freddie Mac Primary Mortgage Market Survey. Contact a loan officer for actual rate/payment quotes.

Sell with Sibcy Cline
Enter your address for a free market report on your home. Explore your home value estimate, buyer heatmap, supply-side trends, and more.
Must reads
The data relating to real estate for sale on this website comes in part from the Broker Reciprocity programs of the Northern Kentucky Multiple Listing Service, Inc.Those listings held by brokerage firms other than Sibcy Cline, Inc. are marked with the Broker Reciprocity logo and house icon. The properties displayed may not be all of the properties available through Broker Reciprocity. Copyright© 2022 Northern Kentucky Multiple Listing Service, Inc. / All Information is believed accurate, but is NOT guaranteed.





