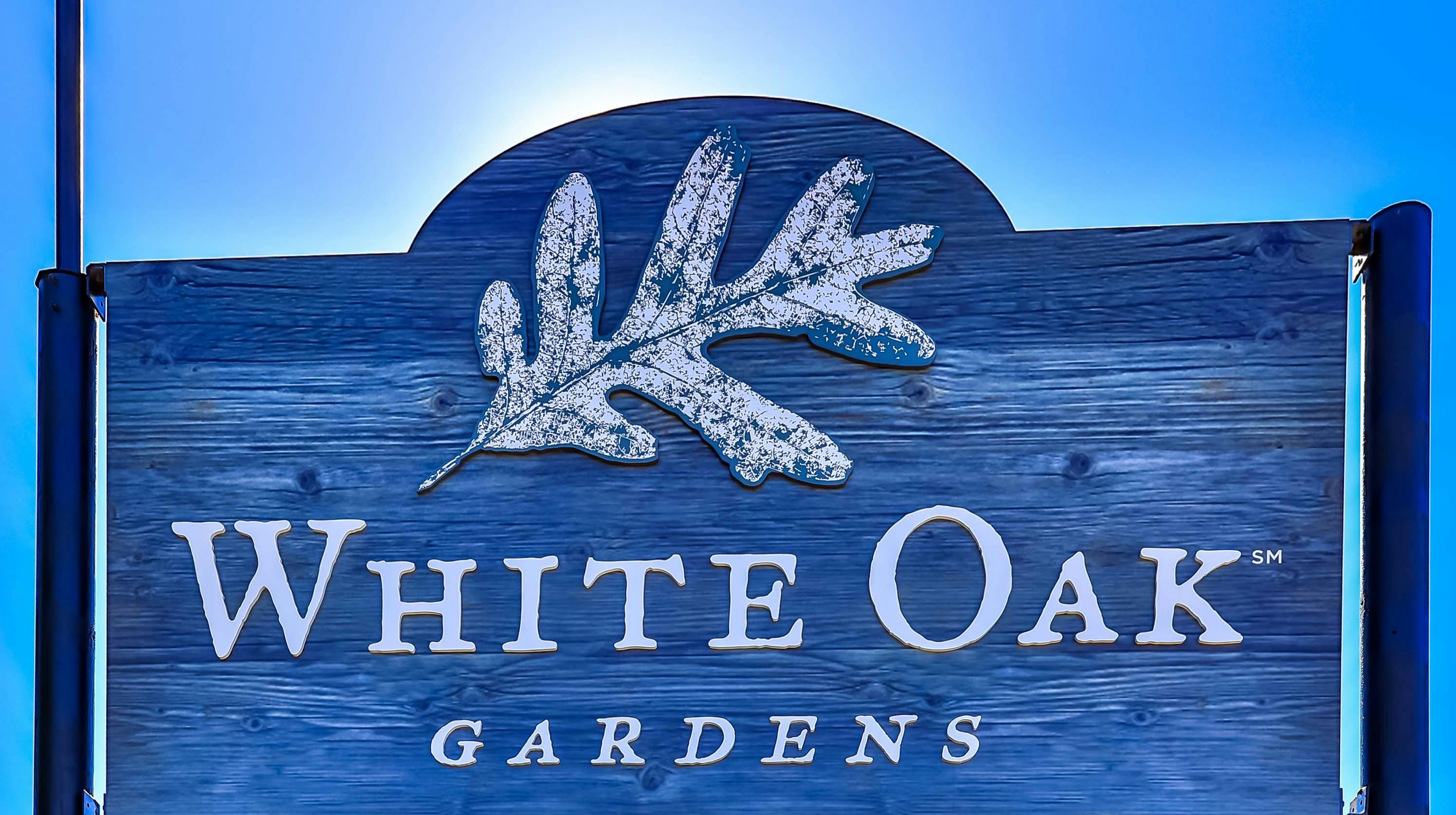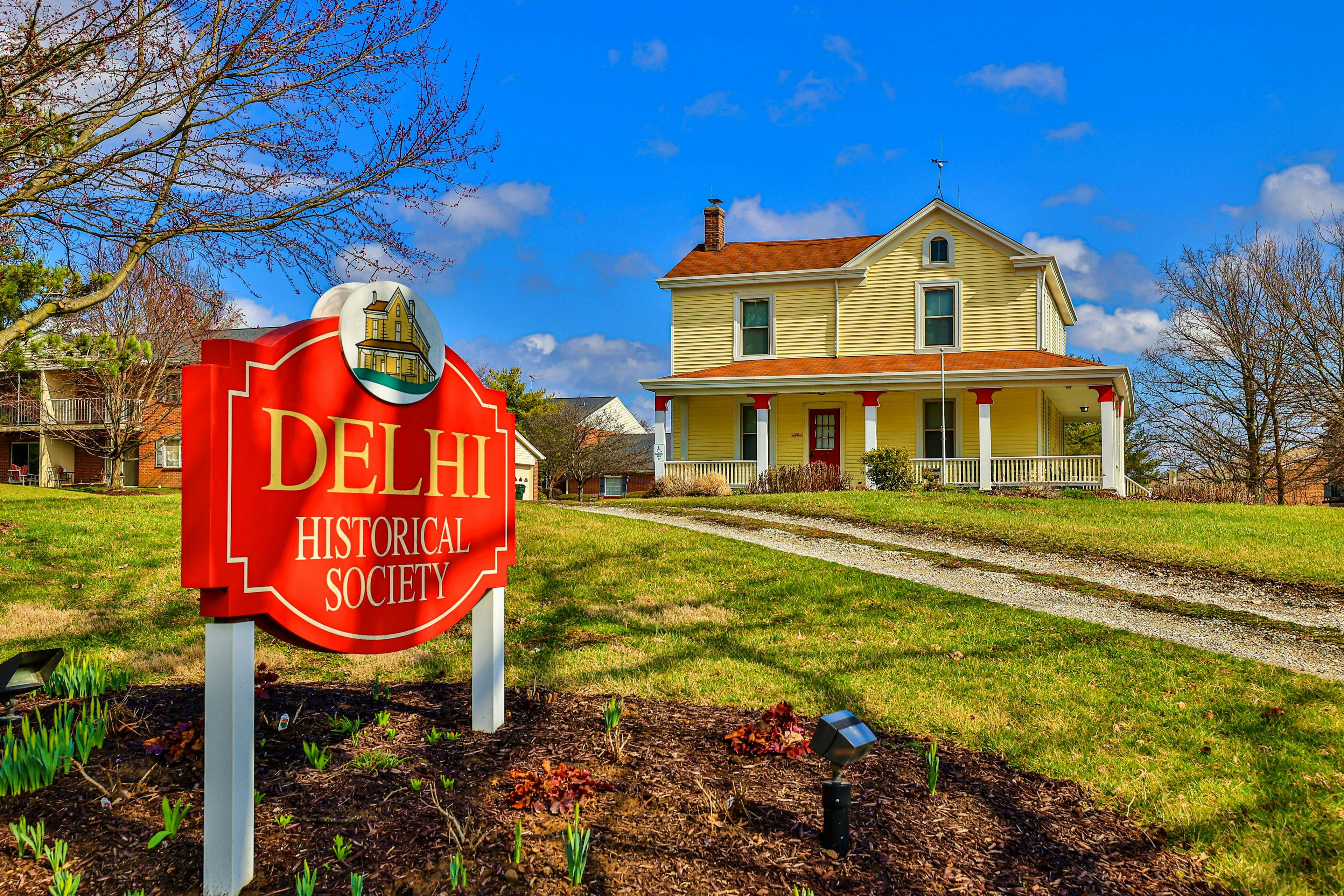5533 Clearview Avenue Green Twp, OH 45248
3
Bed
1/1
Bath
1,638
Sq. Ft
0.2
Acres
$245,500
MLS# 935996
3 BR
1/1 BA
1,638 Sq. Ft
0.2 AC
Photos
Map
Photos
Map
More About 5533 Clearview Avenue
This single family property is located in Green Twp, Hamilton County, OH (School District: Oak Hills Local) and was sold on 7/18/2025 for $245,500. At the time of sale, 5533 Clearview Avenue had 3 bedrooms, 2 bathrooms and a total of 1638 finished square feet. The image above is for reference at the time of listing/sale and may no longer accurately represent the property.
Get Property Estimate
How does your home compare?
Information Refreshed: 7/18/2025 11:25 PM
Property Details
MLS#:
935996Type:
Single FamilySq. Ft:
1,638County:
HamiltonAge:
89Appliances:
Gas Water Heater, Garbage Disposal, Dryer, Dishwasher, Microwave, Refrigerator, Range, Washer, Water SoftenerArchitecture:
Cape CodBasement:
Full, Partially FinishedConstruction:
BrickCooling:
Central AirFireplace:
DecorativeGarage Spaces:
1Heating:
Forced Air, Natural GasInside Features:
Ceiling Fans, Granite Counters, Pantry, Walk In ClosetsLevels:
1.5 StoryLot Description:
of recordOutside:
Storage, Deck, FenceParking:
Built In, Garage, One Car GarageSchool District:
Oak Hills LocalWater:
PublicWindows:
Vinyl, Double Hung, Insulated Windows
Rooms
Bedroom 2:
13x11 (Level: Second)Bedroom 3:
10x18 (Level: Main)Bedroom 4:
17x12 (Level: Second)Dining Room:
13x11 (Level: Main)Family Room:
12x22 (Level: Main)Kitchen:
11x13 (Level: Main)Recreation Room:
22x12 (Level: Lower)
Online Views:
This listing courtesy of Natalie Pence (513) 255-3157 , Keller Williams Advisors Rlty (513) 874-3300
Explore Green Township & Surrounding Area
Monthly Cost
Mortgage Calculator
*The rates & payments shown are illustrative only.
Payment displayed does not include taxes and insurance. Rates last updated on 7/17/2025 from Freddie Mac Primary Mortgage Market Survey. Contact a loan officer for actual rate/payment quotes.
Payment displayed does not include taxes and insurance. Rates last updated on 7/17/2025 from Freddie Mac Primary Mortgage Market Survey. Contact a loan officer for actual rate/payment quotes.

Sell with Sibcy Cline
Enter your address for a free market report on your home. Explore your home value estimate, buyer heatmap, supply-side trends, and more.
Must reads
The data relating to real estate for sale on this website comes in part from the Broker Reciprocity program of the Dayton REALTORS® MLS IDX Database. Real estate listings from the Dayton REALTORS® MLS IDX Database held by brokerage firms other than Sibcy Cline, Inc. are marked with the IDX logo and are provided by the Dayton REALTORS® MLS IDX Database. Information is provided for personal, non-commercial use and may not be used for any purpose other than to identify prospective properties consumers may be interested in. Copyright© 2022 Dayton REALTORS® / Information deemed reliable but not guaranteed.



