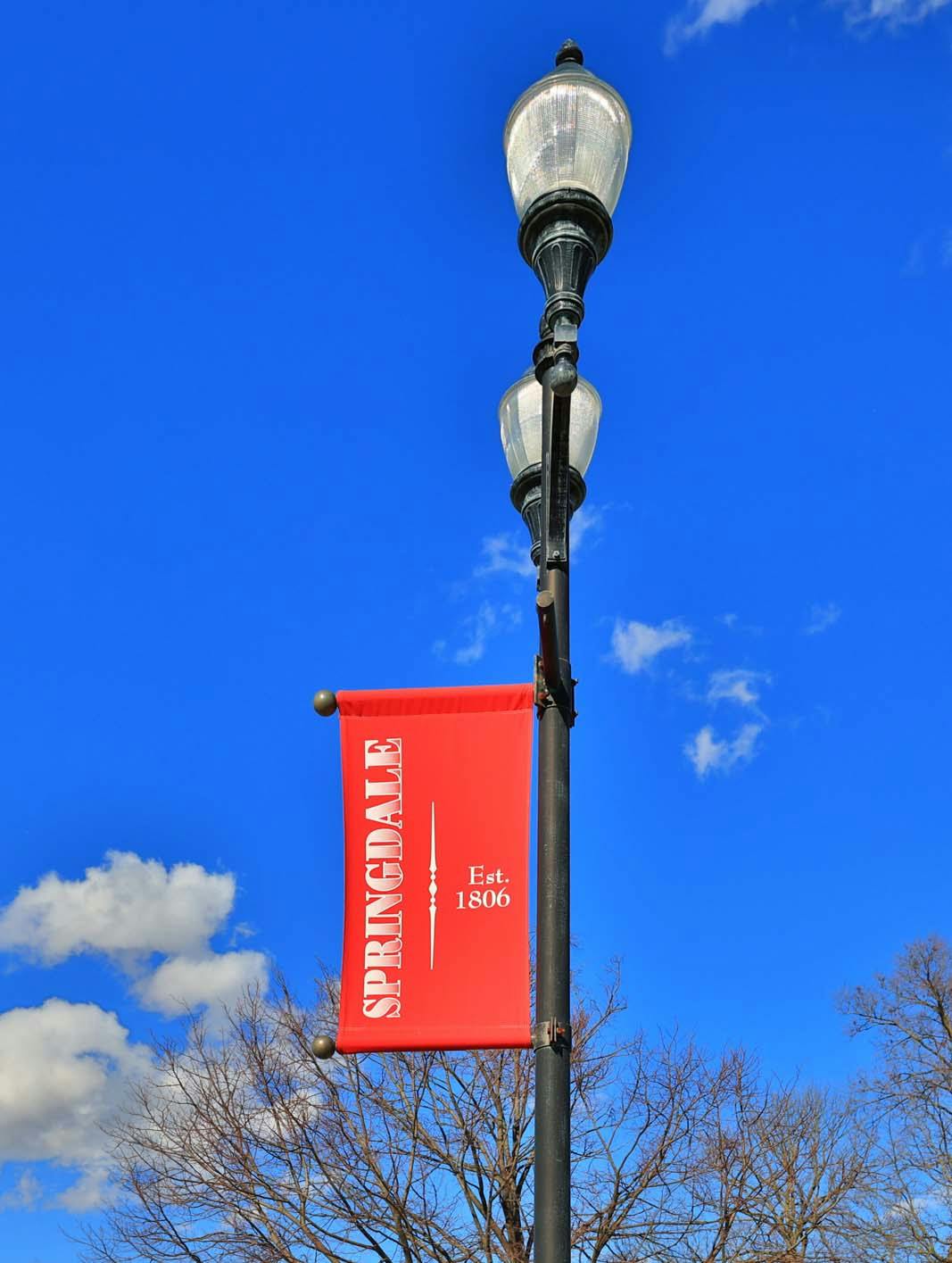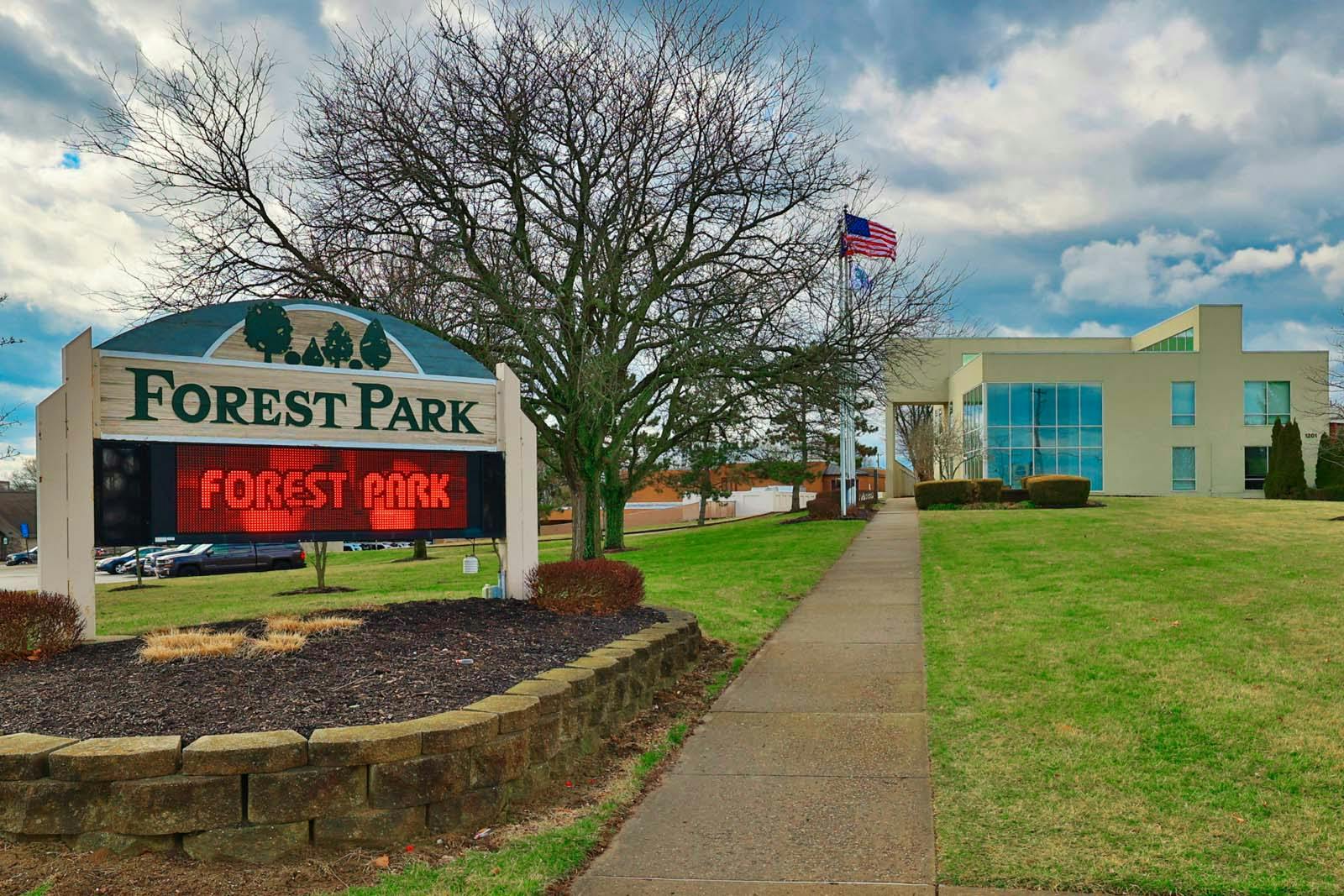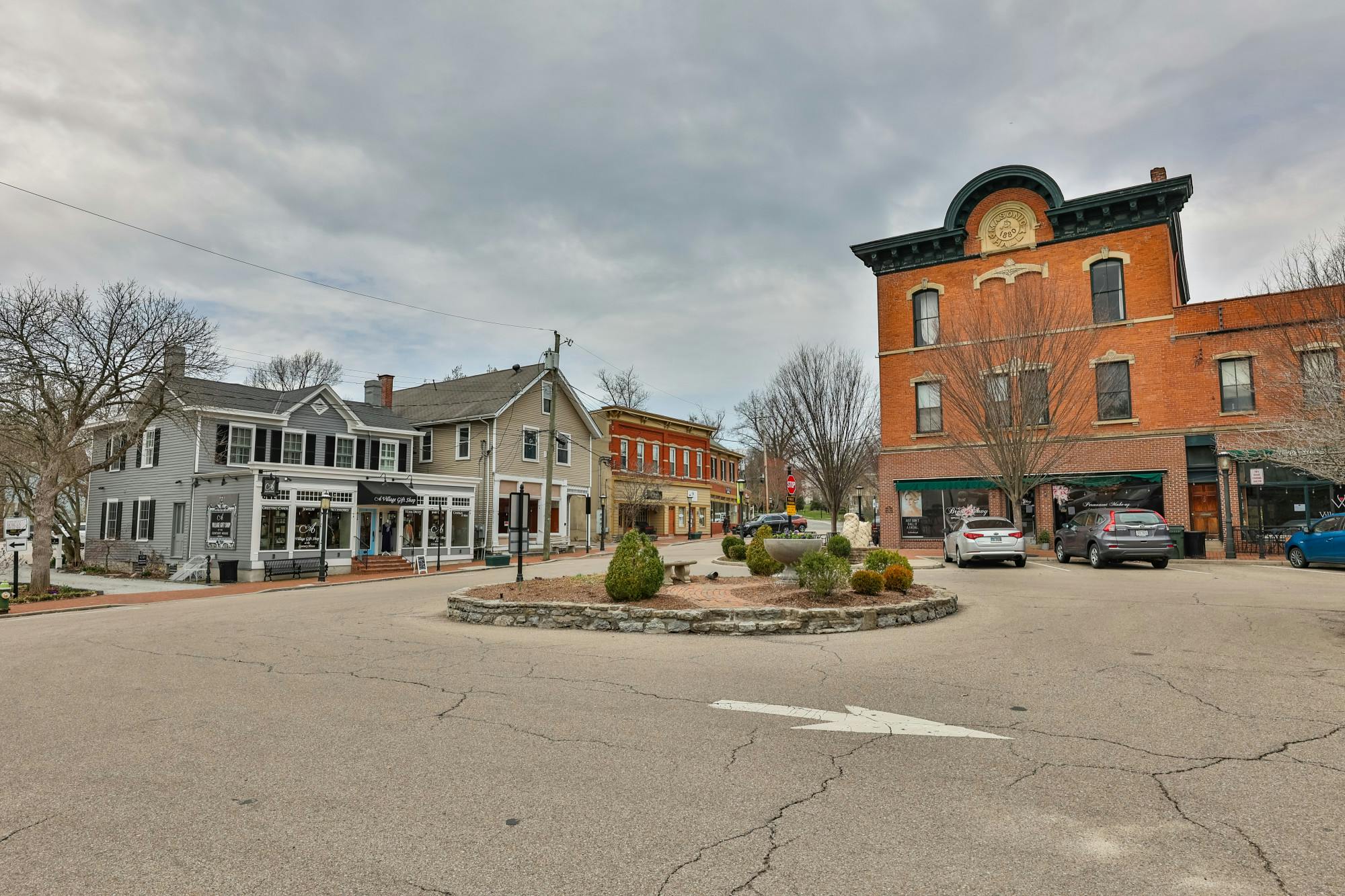12070 Crossings Drive Springdale, OH 45246
3
Bed
2/1
Bath
1,565
Sq. Ft
0.42
Acres
$199,000
MLS# 1843567
3 BR
2/1 BA
1,565 Sq. Ft
0.42 AC
Photos
Map
Photos
Map
Sale Pending
More About 12070 Crossings Drive
Check out this beautiful and updated 3-bedroom TOWNHOUSE! This spacious condo is located in The Crossings of Springdale and offers 2 1/2 baths and an oversized 2 car garage. All flooring has been replaced with new carpet and new luxury vinyl. Entire interior is freshly painted with modern colors. New stainless-steel appliances in kitchen included. Relax this summer in the quiet community pool. First floor has 1/2 bth, large foyer with 2 coat closets, kitchen, breakfast room, formal dining rm and spacious living rm with built-ins. Second floor has 3 bedrooms and two full baths. Enjoy Walkability to Restaurants and Showcase Movie Theater. Easy access to shopping, schools, entertainment and the highways. Relax this summer in the quiet community pool. Gas heat, lower level, laundry room with stationary tub. No outlet community so very little drive by traffic.
Connect with a loan officer to get started!
Directions to this Listing
: North on Rt 4 to left on Ray Norris Dr to left on Crossings Drive
Information Refreshed: 7/22/2025 8:52 AM
Property Details
MLS#:
1843567Type:
CondominiumSq. Ft:
1,565County:
HamiltonAge:
42Appliances:
Oven/Range, Dishwasher, Refrigerator, MicrowaveArchitecture:
TraditionalBasement:
Unfinished, WalkoutBasement Type:
PartialConstruction:
Brick, Vinyl SidingCooling:
Central AirGarage:
Built in, OversizedGarage Spaces:
2Gas:
NoneHeating:
Heat Pump, ElectricHOA Features:
Association Dues, Professional Mgt, Landscaping, Snow Removal, Maintenance ExteriorHOA Fee:
300HOA Fee Period:
MonthlyKitchen:
Wood Cabinets, Laminate FloorMechanical Systems:
Garage Door OpenerParking:
Off StreetPrimary Bedroom:
Wall-to-Wall Carpet, Bath Adjoins, Walk-in ClosetS/A Taxes:
1432School District:
Princeton CitySewer:
Public SewerWater:
Public
Rooms
Bath 1:
F (Level: 2)Bath 2:
F (Level: 2)Bath 3:
P (Level: 1)Bedroom 1:
14x11 (Level: 2)Bedroom 2:
14x10 (Level: 2)Bedroom 3:
12x10 (Level: 2)Breakfast Room:
13x8 (Level: 1)Dining Room:
13x12 (Level: 1)Entry:
15x8 (Level: 1)Laundry Room:
9x8 (Level: Lower)Living Room:
16x15 (Level: 1)
Online Views:
This listing courtesy of Stanley Parkinson (513) 236-0664 , Huff Realty (513) 644-4833
Explore Springdale & Surrounding Area
Monthly Cost
Mortgage Calculator
*The rates & payments shown are illustrative only.
Payment displayed does not include taxes and insurance. Rates last updated on 7/17/2025 from Freddie Mac Primary Mortgage Market Survey. Contact a loan officer for actual rate/payment quotes.
Payment displayed does not include taxes and insurance. Rates last updated on 7/17/2025 from Freddie Mac Primary Mortgage Market Survey. Contact a loan officer for actual rate/payment quotes.
Properties Similar to 12070 Crossings Drive

Sell with Sibcy Cline
Enter your address for a free market report on your home. Explore your home value estimate, buyer heatmap, supply-side trends, and more.
Must reads
The data relating to real estate for sale on this website comes in part from the Broker Reciprocity programs of the MLS of Greater Cincinnati, Inc. Those listings held by brokerage firms other than Sibcy Cline, Inc. are marked with the Broker Reciprocity logo and house icon. The properties displayed may not be all of the properties available through Broker Reciprocity. Copyright© 2022 Multiple Listing Services of Greater Cincinnati / All Information is believed accurate, but is NOT guaranteed.






