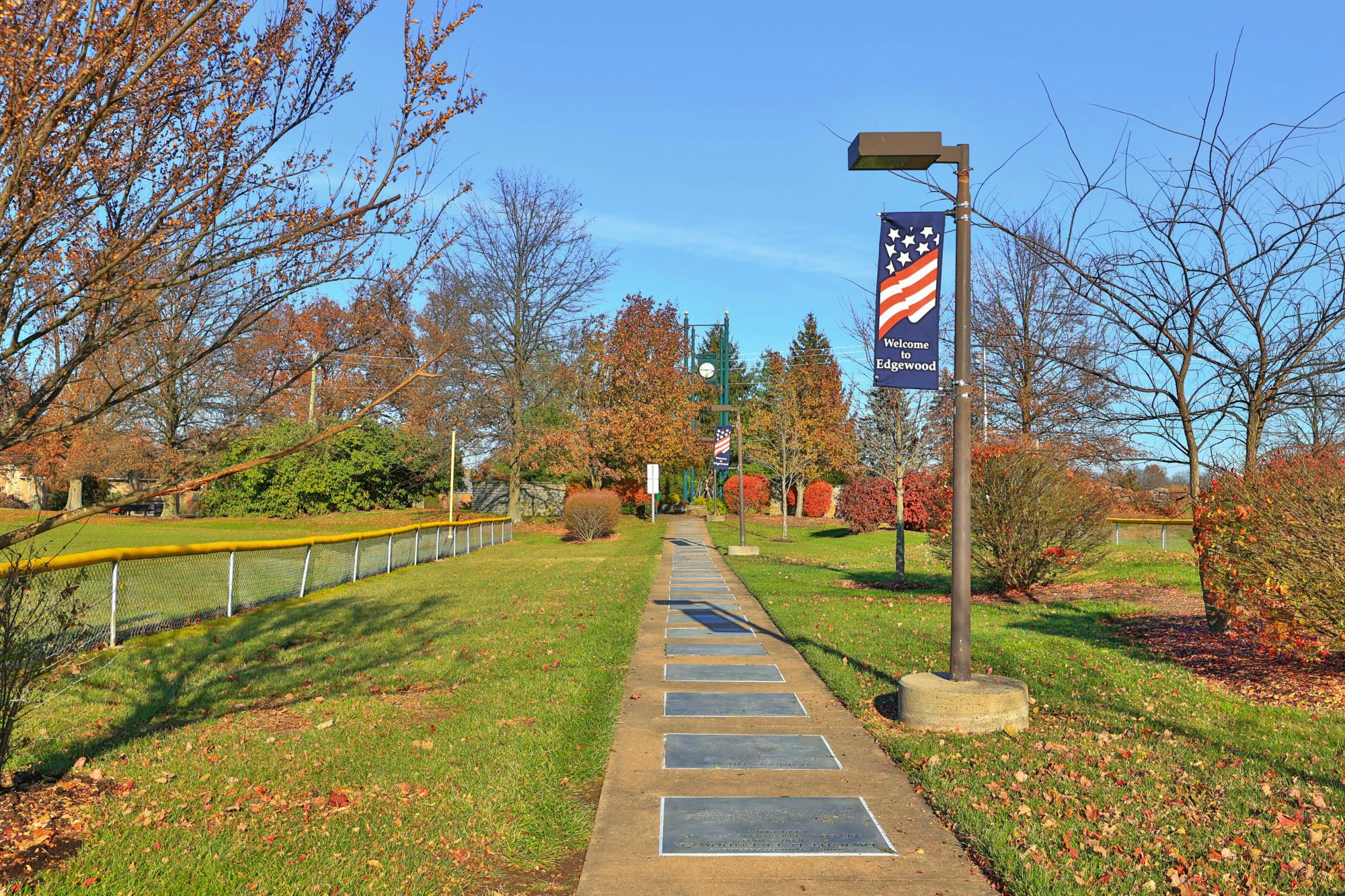1546 Taramore Drive 203 Florence, KY 41042
2
Bed
2
Bath
1,130
Sq. Ft
0.01
Acres
$209,900
MLS# 633230
2 BR
2 BA
1,130 Sq. Ft
0.01 AC
Photos
Map
Photos
Map
Received 06/06/2025
- Open: Sun, Jun 8, 12pm - 2pm
More About 1546 Taramore Drive 203
Open House This Sunday June 8th From 12 - 2 PM! Nicely updated 2 bed, 2 bath NO STEP condo w/ attached 1-car garage & private wooded view! With new carpet & freshly painted interior there's nothing to do but move right in! Kitchen appliances stay including SS refrigerator. Spacious primary suite w/ adj. primary bath & walk-in closet! Covered deck w/ peaceful wooded view. Wood burning fireplace is perfect for the winter months. Large, convenient laundry room, washer/dryer stay & newer water heater! Wonderful community offers loads of amenities including a pool, clubhouse, fitness center, walking trails & beautiful lakes to enjoy. Water/trash/snow removal & landscaping included...easy, care free living!
Connect with a loan officer to get started!
Directions to this Listing
: Wetherington Blvd to Taramore Dr to L on Scarlet Way then L back onto Taramore Dr, condo on right.
Information Refreshed: 6/06/2025 11:52 AM
Property Details
MLS#:
633230Type:
CondominiumSq. Ft:
1,130County:
BooneAge:
25Appliances:
Dishwasher, Dryer, Microwave, Refrigerator, Washer, Stainless Steel Appliance(s), Electric OvenArchitecture:
TraditionalConstruction:
Brick, Vinyl SidingCooling:
Central AirFireplace:
Wood BurningGarage Spaces:
1Heating:
Electric, Forced Air, Heat PumpHOA Fee:
402HOA Fee Period:
MonthlyInside Features:
Chandelier, Walk-In Closet(s), Ceiling Fan(s), PantryLevels:
1 StoryOutside:
BalconyParking:
Garage, Door Opener, AttachedSchool District:
Boone CountySewer:
Public SewerWater:
Public
Rooms
Bathroom 1:
8x5 (Level: )Bathroom 2:
8x5 (Level: )Bedroom 1:
17x12 (Level: )Bedroom 2:
12x10 (Level: )Dining Room:
10x10 (Level: )Kitchen:
10x10 (Level: )Living Room:
21x15 (Level: )
Online Views:
0This listing courtesy of James Mirick (513) 638-7539 , Pivot Realty Group (859) 578-8111
Explore Florence & Surrounding Area
Monthly Cost
Mortgage Calculator
*The rates & payments shown are illustrative only.
Payment displayed does not include taxes and insurance. Rates last updated on 6/5/2025 from Freddie Mac Primary Mortgage Market Survey. Contact a loan officer for actual rate/payment quotes.
Payment displayed does not include taxes and insurance. Rates last updated on 6/5/2025 from Freddie Mac Primary Mortgage Market Survey. Contact a loan officer for actual rate/payment quotes.

Sell with Sibcy Cline
Enter your address for a free market report on your home. Explore your home value estimate, buyer heatmap, supply-side trends, and more.
Must reads
The data relating to real estate for sale on this website comes in part from the Broker Reciprocity programs of the Northern Kentucky Multiple Listing Service, Inc.Those listings held by brokerage firms other than Sibcy Cline, Inc. are marked with the Broker Reciprocity logo and house icon. The properties displayed may not be all of the properties available through Broker Reciprocity. Copyright© 2022 Northern Kentucky Multiple Listing Service, Inc. / All Information is believed accurate, but is NOT guaranteed.






