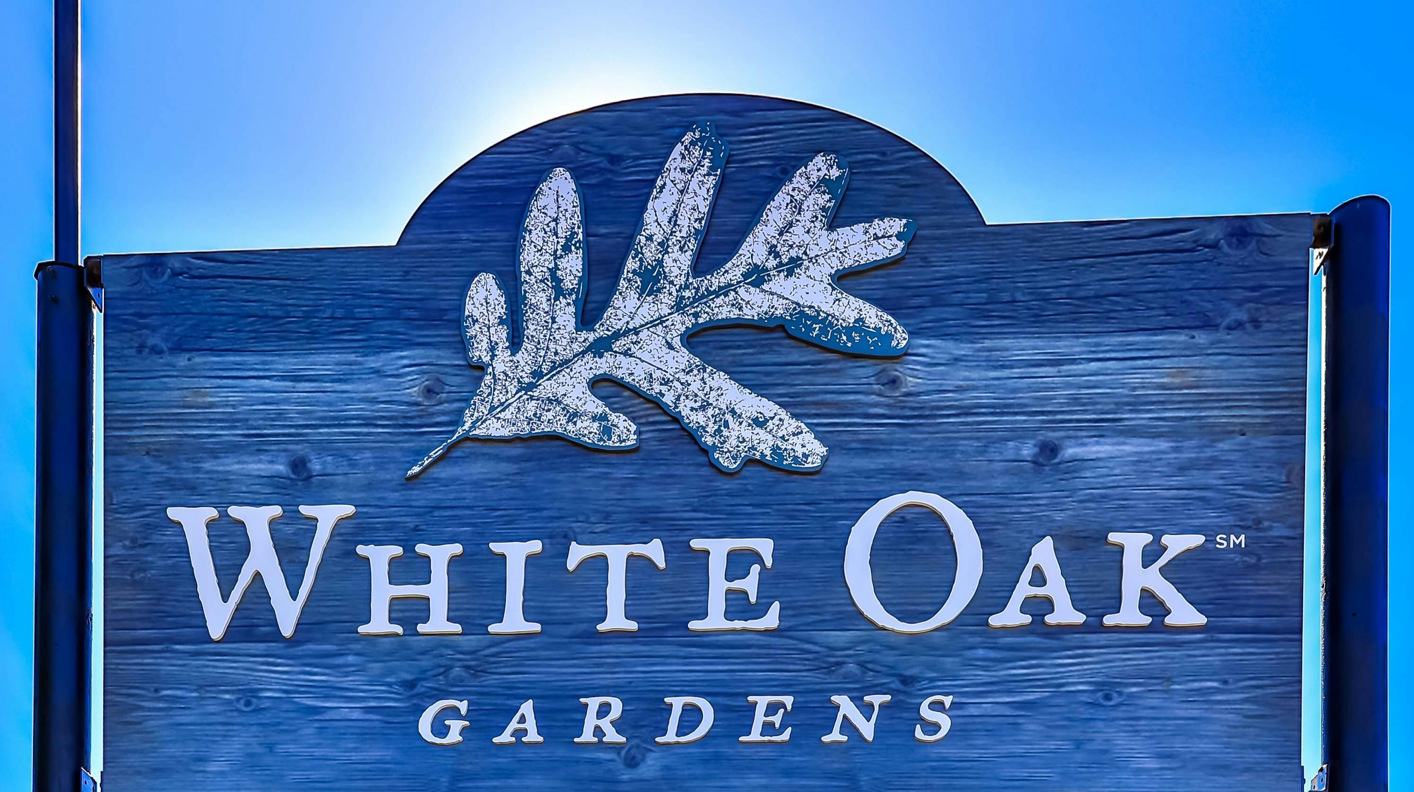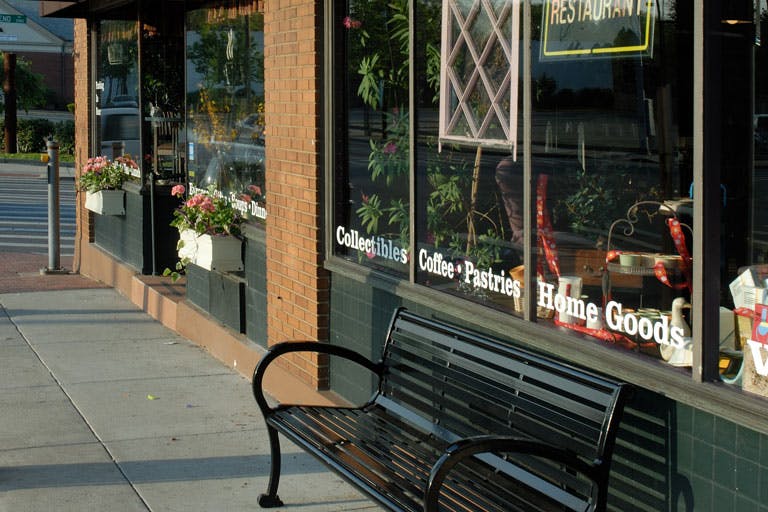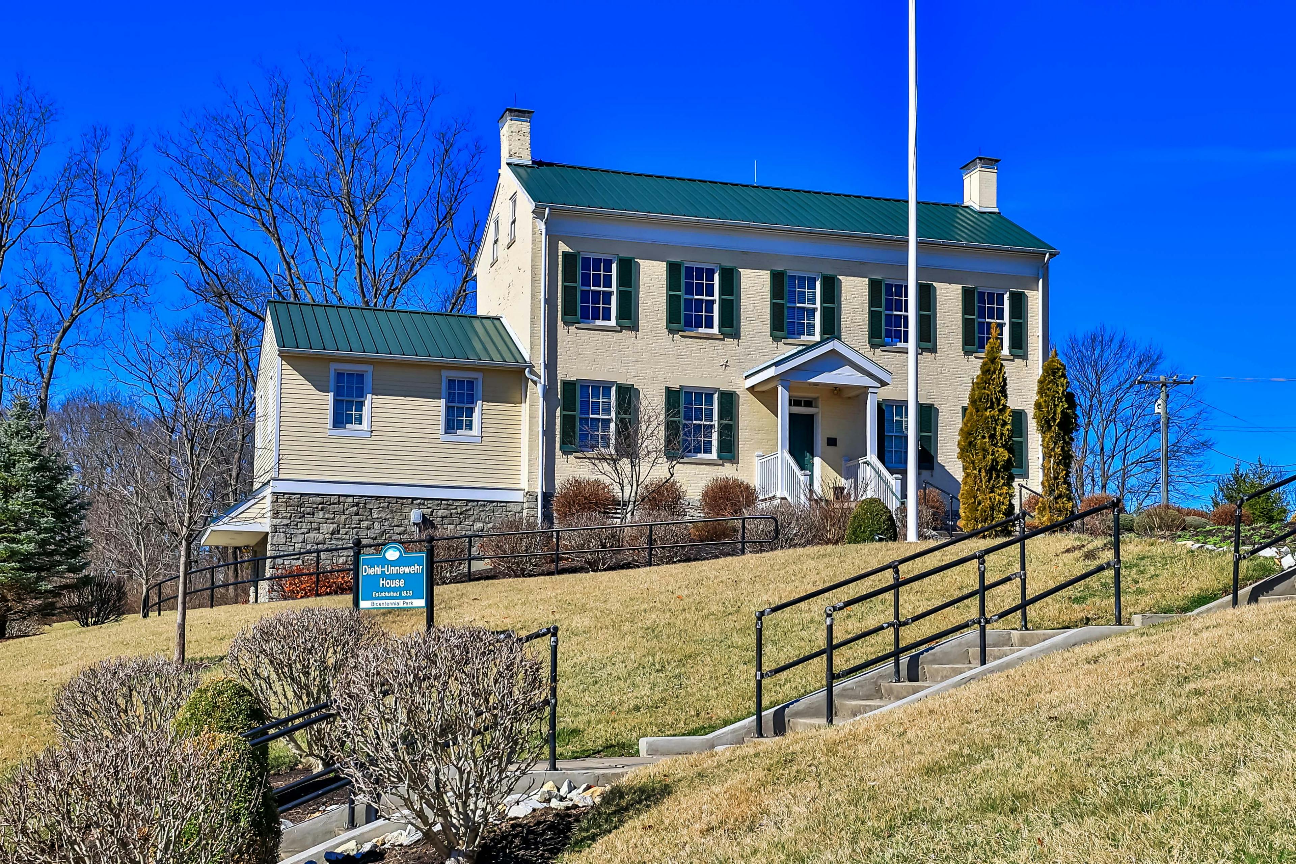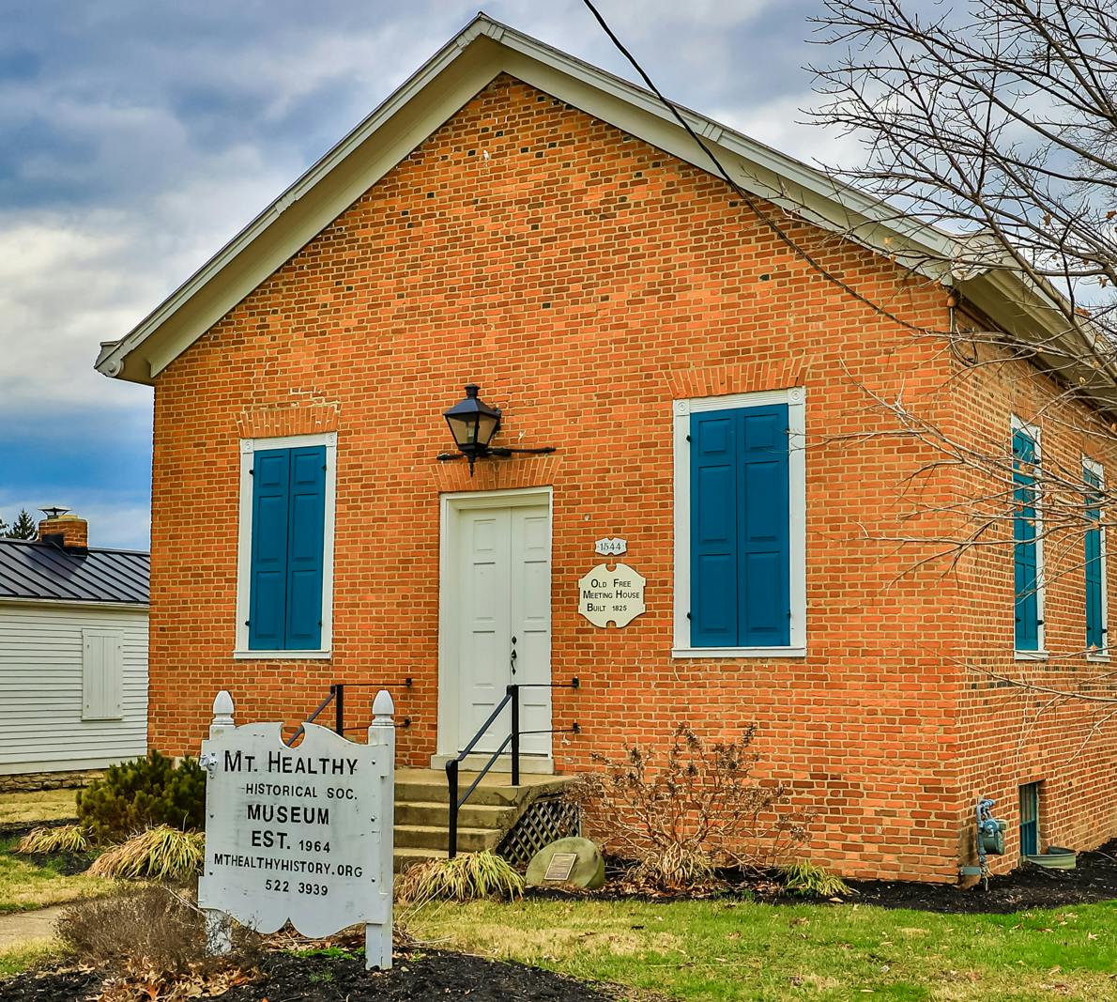2412 Amelia Court White Oak, OH 45239
4
Bed
2/1
Bath
2,188
Sq. Ft
0.22
Acres
$400,000
MLS# 1843413
4 BR
2/1 BA
2,188 Sq. Ft
0.22 AC
Photos
Map
Photos
Map
More About 2412 Amelia Court
Why settle for less? You can be in White Oak. Enjoy a spacious new home with space to live, entertain, and expand. You get to enjoy the sellers' upgrades-beautiful granite counters, professional grade appliances, fenced backyard, walkout deck, and French doors for front office privacy. Tastefully done and just waiting for your touches. Enjoy recently new construction w/ a large yard and quiet only minutes to the restaurants, groceries, and entertainment in College Hill and Northside. Convenience without the hassle! Owners need occupancy until July 29, 2025.
Seller open to concessions based on the terms of the offer!
Directions to this Listing
: Banning to Crosley Meadow to Ava Ln to Amelia Court
Information Refreshed: 6/24/2025 4:23 PM
Property Details
MLS#:
1843413Type:
Single FamilySq. Ft:
2,188County:
HamiltonAge:
2Appliances:
Oven/Range, Dishwasher, Refrigerator, Microwave, Washer, Dryer, Energy Star, Gas CooktopArchitecture:
Contemporary/ModernBasement:
UnfinishedBasement Type:
FullConstruction:
Vinyl Siding, StoneCooling:
Central AirFence:
WoodFlex Room:
Bonus RoomGarage:
Built inGarage Spaces:
2Gas:
NaturalHeating:
Gas, Forced Air, Program ThermostatHOA Features:
Landscaping, OtherHOA Fee:
400HOA Fee Period:
AnnuallyInside Features:
Multi Panel Doors, French DoorsKitchen:
Vinyl Floor, Pantry, Wood Cabinets, Window Treatment, Walkout, Marble/Granite/Slate, Eat-In, Gourmet, IslandMechanical Systems:
Garage Door Opener, Radon System, Water Softener, Sump Pump w/BackupMisc:
Recessed Lights, Smoke AlarmParking:
On Street, DrivewayPrimary Bedroom:
Wall-to-Wall Carpet, Bath Adjoins, Walk-in Closet, Window TreatmentS/A Taxes:
3541School District:
Northwest LocalSewer:
Public SewerView:
OtherWater:
Public
Rooms
Bath 1:
F (Level: 2)Bath 2:
F (Level: 2)Bath 3:
P (Level: 1)Bedroom 1:
20x13 (Level: 2)Bedroom 2:
11x11 (Level: 2)Bedroom 3:
11x10 (Level: 2)Bedroom 4:
13x11 (Level: 2)Dining Room:
7x14 (Level: 1)Entry:
15x4 (Level: 1)Laundry Room:
7x7 (Level: 2)Living Room:
16x13 (Level: 1)Study:
10x10 (Level: 1)
Online Views:
0This listing courtesy of Roxanne Qualls (513) 404-7263 , Hyde Park Office (513) 321-9922
Explore White Oak & Surrounding Area
Monthly Cost
Mortgage Calculator
*The rates & payments shown are illustrative only.
Payment displayed does not include taxes and insurance. Rates last updated on 6/18/2025 from Freddie Mac Primary Mortgage Market Survey. Contact a loan officer for actual rate/payment quotes.
Payment displayed does not include taxes and insurance. Rates last updated on 6/18/2025 from Freddie Mac Primary Mortgage Market Survey. Contact a loan officer for actual rate/payment quotes.

Sell with Sibcy Cline
Enter your address for a free market report on your home. Explore your home value estimate, buyer heatmap, supply-side trends, and more.
Must reads
The data relating to real estate for sale on this website comes in part from the Broker Reciprocity programs of the MLS of Greater Cincinnati, Inc. Those listings held by brokerage firms other than Sibcy Cline, Inc. are marked with the Broker Reciprocity logo and house icon. The properties displayed may not be all of the properties available through Broker Reciprocity. Copyright© 2022 Multiple Listing Services of Greater Cincinnati / All Information is believed accurate, but is NOT guaranteed.







