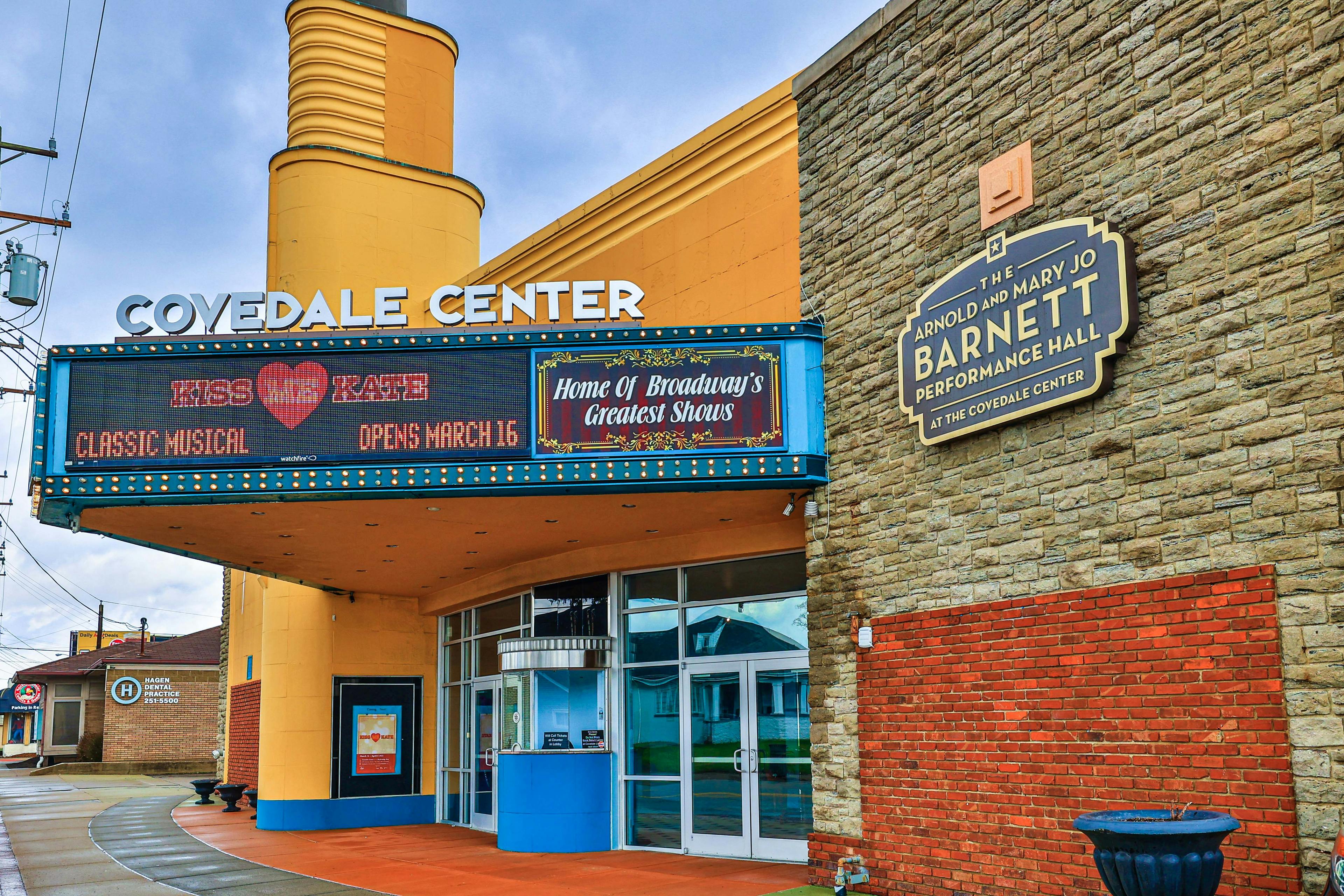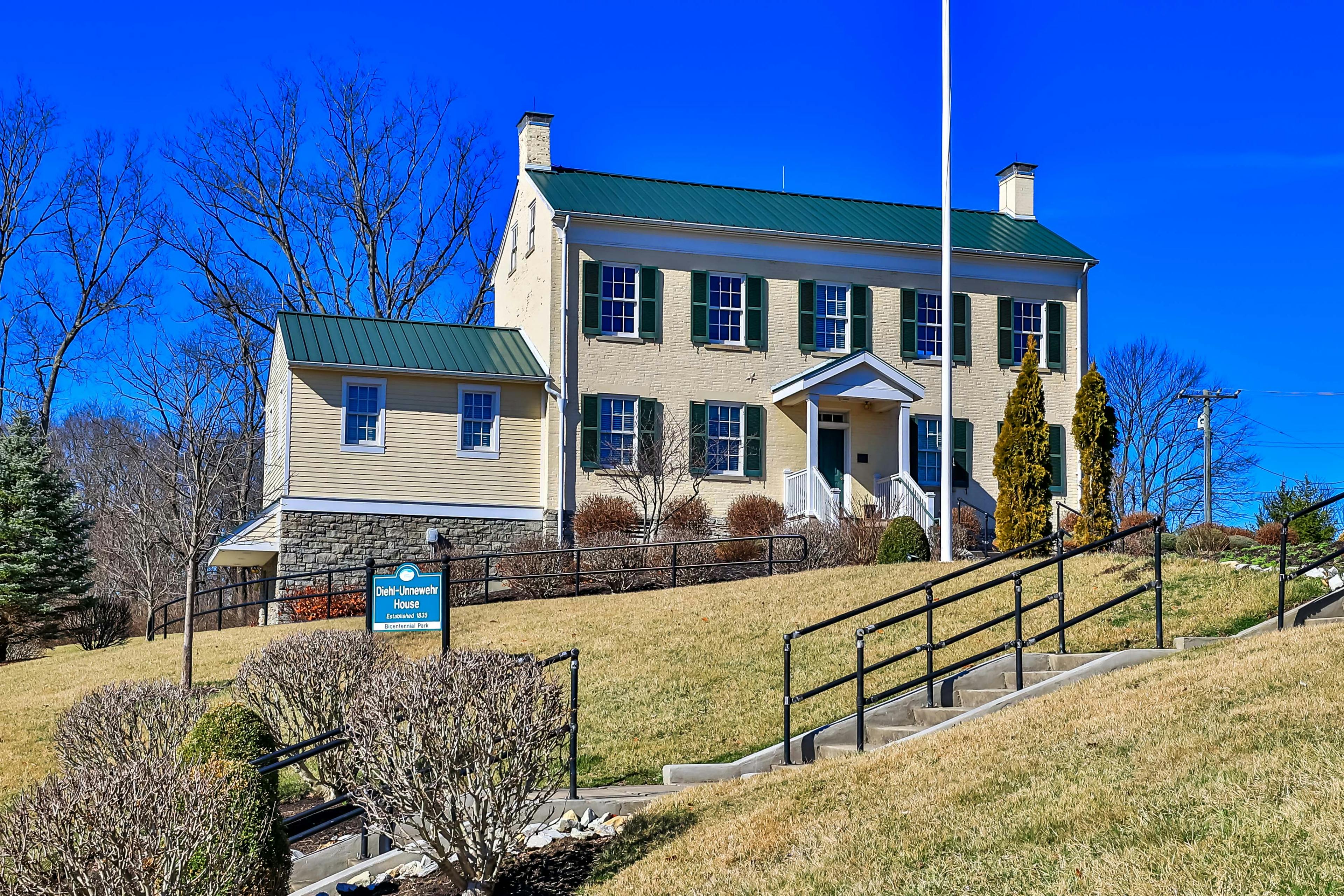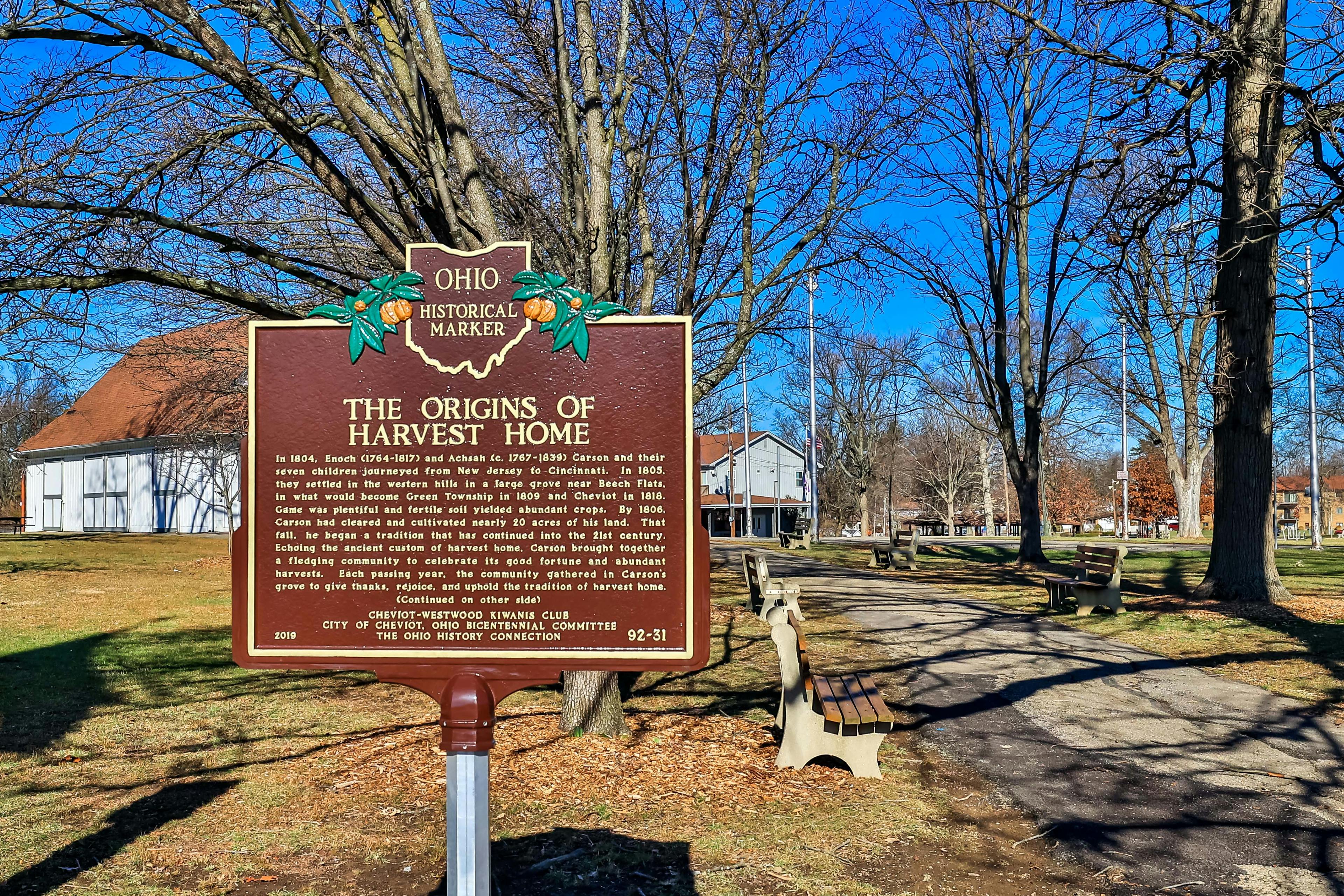5519 Windmere Drive Bridgetown, OH 45248
4
Bed
3/1
Bath
1,942
Sq. Ft
0.32
Acres
$330,000
MLS# 1842875
4 BR
3/1 BA
1,942 Sq. Ft
0.32 AC
Photos
Map
Photos
Map
Sale Pending
More About 5519 Windmere Drive
Welcome to a spacious 4BR, 3.5BA home in a subdivision of cul-de-sac streets. Freshly painted inside and out, you'll find 1st flr easy care Pergo wood-look floors & new carpet in lge 2nd flr BRs. Eat-in K has bay window & opens into the FR w/wood-burning FP & walkout to lge partially covered patio perfect for entertaining or leisure unwinding after busy days. LL rec rm has gas FP, blt-in computer desk and shelves, full BA, & wet bar. Laundry rm & lge unfin storage room complete the LL. Recent improvements incl new roof/gutters/downspouts; new dbl hung windows with custom 2 wood blinds, new HVAC & sump pump. Invisible fence for pets in front/back yards. Convenient to major highways, shopping, restaurants. Agent related to seller.
Connect with a loan officer to get started!
Information Refreshed: 7/22/2025 11:11 AM
Property Details
MLS#:
1842875Type:
Single FamilySq. Ft:
1,942County:
HamiltonAge:
36Appliances:
Oven/Range, Dishwasher, Refrigerator, Microwave, Garbage Disposal, Washer, DryerArchitecture:
TraditionalBasement:
Finished, Fireplace, WW CarpetBasement Type:
FullConstruction:
Brick, Aluminum SidingCooling:
Central Air, Ceiling FansFence:
Electric, InvisibleFireplace:
Wood, Gas, BrickGarage:
Built in, FrontGarage Spaces:
2Gas:
NaturalHeating:
Gas, Forced AirInside Features:
Multi Panel DoorsKitchen:
Pantry, Wood Cabinets, Laminate Floor, Eat-InLot Description:
97.35x150Mechanical Systems:
Garage Door Opener, Sump PumpMisc:
Ceiling Fan, Cable, Recessed Lights, 220 Volt, Smoke AlarmParking:
On Street, DrivewayPrimary Bedroom:
Wall-to-Wall Carpet, Bath Adjoins, Walk-in ClosetS/A Taxes:
4939School District:
Oak Hills LocalSewer:
Public SewerWater:
Public
Rooms
Bath 1:
F (Level: 2)Bath 2:
F (Level: 2)Bath 3:
F (Level: L)Bath 4:
P (Level: 1)Bedroom 1:
16x13 (Level: 2)Bedroom 2:
15x11 (Level: 2)Bedroom 3:
14x11 (Level: 2)Bedroom 4:
10x10 (Level: 2)Dining Room:
12x10 (Level: 1)Entry:
12x8 (Level: 1)Family Room:
17x13 (Level: 1)Laundry Room:
11x4 (Level: Lower)Living Room:
15x12 (Level: 1)Recreation Room:
22x14 (Level: Lower)
Online Views:
This listing courtesy of Katherine Currier (513) 687-3161 , Coldwell Banker Realty (513) 891-8500
Explore Bridgetown & Surrounding Area
Monthly Cost
Mortgage Calculator
*The rates & payments shown are illustrative only.
Payment displayed does not include taxes and insurance. Rates last updated on 7/17/2025 from Freddie Mac Primary Mortgage Market Survey. Contact a loan officer for actual rate/payment quotes.
Payment displayed does not include taxes and insurance. Rates last updated on 7/17/2025 from Freddie Mac Primary Mortgage Market Survey. Contact a loan officer for actual rate/payment quotes.

Sell with Sibcy Cline
Enter your address for a free market report on your home. Explore your home value estimate, buyer heatmap, supply-side trends, and more.
Must reads
The data relating to real estate for sale on this website comes in part from the Broker Reciprocity programs of the MLS of Greater Cincinnati, Inc. Those listings held by brokerage firms other than Sibcy Cline, Inc. are marked with the Broker Reciprocity logo and house icon. The properties displayed may not be all of the properties available through Broker Reciprocity. Copyright© 2022 Multiple Listing Services of Greater Cincinnati / All Information is believed accurate, but is NOT guaranteed.









