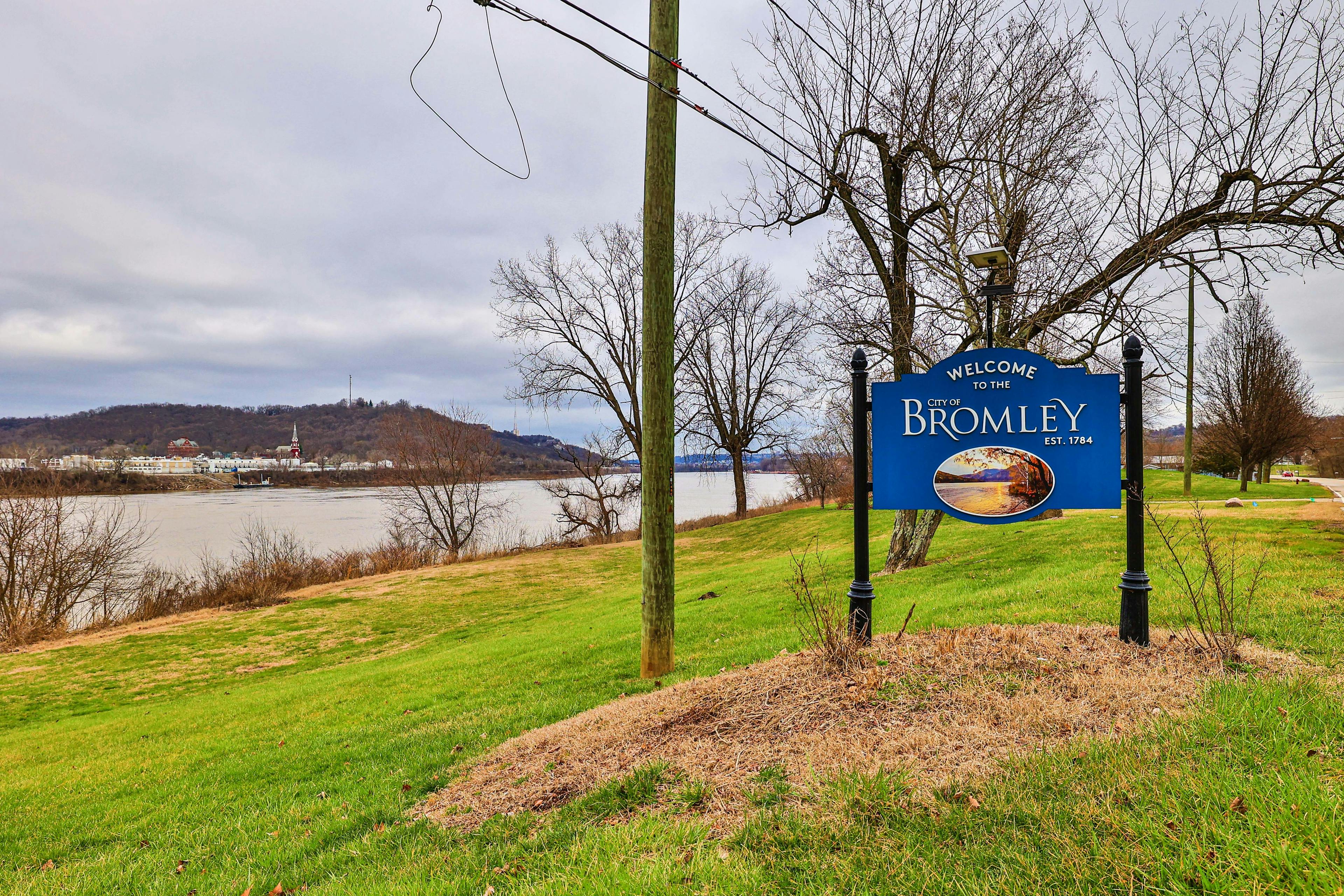411 Elm Street Street Ludlow, KY 41016
4
Bed
2/1
Bath
0.07
Acres
$439,000
MLS# 633215
4 BR
2/1 BA
0.07 AC
Photos
Map
Photos
Map
Received 06/06/2025
- Open: Sat, Jun 7, 1pm - 3pm
More About 411 Elm Street Street
Circa 1890, a Ludlow legacy, The Michael Hardy ''Twin House'' (built for his twin daughters). Property includes:Victorian Twinhome Eastside, Edwardian Garden, Modern Carriage House, 2 car garage. Brimming with unique appointments, historic attributes, and architectural treasures, each room delivers a one-of-a-kind experience, accommodating diverse lifestyle choices and redefining what a home can offer. An unexpected kitchenette perfectly placed to start your day or wind down your evening, an open concept loft with skylight and roof top views from the octagonal window, a Carriage House adds living space to the primary residence, doubles as guest quarters, or studio, or provides rental income. Fine brickwork and rich colors punctuate the detailed façade, arched windows and private entry. Random width antique wood floors, exposed brick, transoms, mantels and hidden door, artfully blend with present day amenities. Multiple sets of kitchen and laundry appliances, tile accents, stone, butcher block, stylish chandeliers and more. The owner's brilliant vision and innovative approach to reimagining this multi-faceted home far exceeds expectations. The property you dream of but rarely find
Connect with a loan officer to get started!
Directions to this Listing
: I 71/75 to Route 8 (Highway) becomes Elm St in Ludlow
Information Refreshed: 6/06/2025 10:42 AM
Property Details
MLS#:
633215Type:
TownhouseCounty:
KentonAppliances:
Dishwasher, Dryer, Microwave, Refrigerator, Washer, Washer/Dryer Stacked, Gas Range, See RemarksArchitecture:
Historic, OtherBasement:
UnfinishedConstruction:
Block, Brick, See RemarksCooling:
Ductless, Multi Units, See Remarks, Central AirFireplace:
GasGarage Spaces:
2Heating:
See Remarks, Electric, Forced Air, Natural GasInside Features:
See Remarks, Chandelier, Multi Panel Doors, Wet Bar, Ceiling Fan(s), Kitchen Island, Stone CountersLevels:
3 StoryLot Description:
35 x 125Outside:
OtherParking:
On Street, Garage, Door Opener, DetachedSchool District:
Ludlow IndependentSewer:
Public SewerWater:
Public
Rooms
Bedroom 1:
75x13 (Level: )Bedroom 2:
14x11 (Level: )Bedroom 3:
12x11 (Level: )Bedroom 4:
12x9 (Level: )Den:
12x11 (Level: )Dining Room:
14x14 (Level: )Entry:
6x4 (Level: )Kitchen:
75x12 (Level: )Living Room:
12x14 (Level: )Loft:
12x11 (Level: )Other Room 1:
12x8 (Level: )
Online Views:
0This listing courtesy of Joy Amann (859) 409-9370 , Comey & Shepherd REALTORS (859) 415-2556
Explore Ludlow & Surrounding Area
Monthly Cost
Mortgage Calculator
*The rates & payments shown are illustrative only.
Payment displayed does not include taxes and insurance. Rates last updated on 6/5/2025 from Freddie Mac Primary Mortgage Market Survey. Contact a loan officer for actual rate/payment quotes.
Payment displayed does not include taxes and insurance. Rates last updated on 6/5/2025 from Freddie Mac Primary Mortgage Market Survey. Contact a loan officer for actual rate/payment quotes.

Sell with Sibcy Cline
Enter your address for a free market report on your home. Explore your home value estimate, buyer heatmap, supply-side trends, and more.
Must reads
The data relating to real estate for sale on this website comes in part from the Broker Reciprocity programs of the Northern Kentucky Multiple Listing Service, Inc.Those listings held by brokerage firms other than Sibcy Cline, Inc. are marked with the Broker Reciprocity logo and house icon. The properties displayed may not be all of the properties available through Broker Reciprocity. Copyright© 2022 Northern Kentucky Multiple Listing Service, Inc. / All Information is believed accurate, but is NOT guaranteed.



