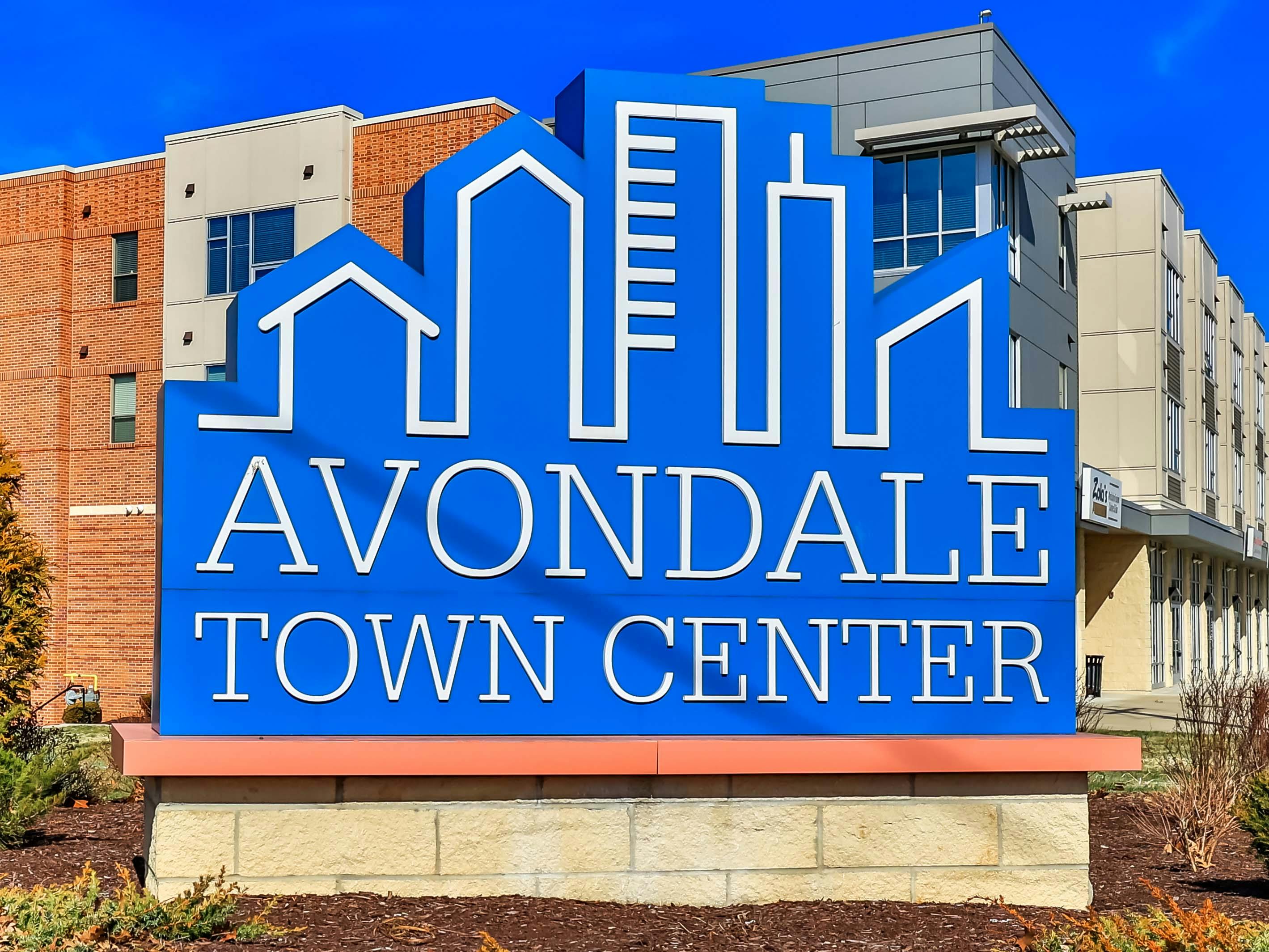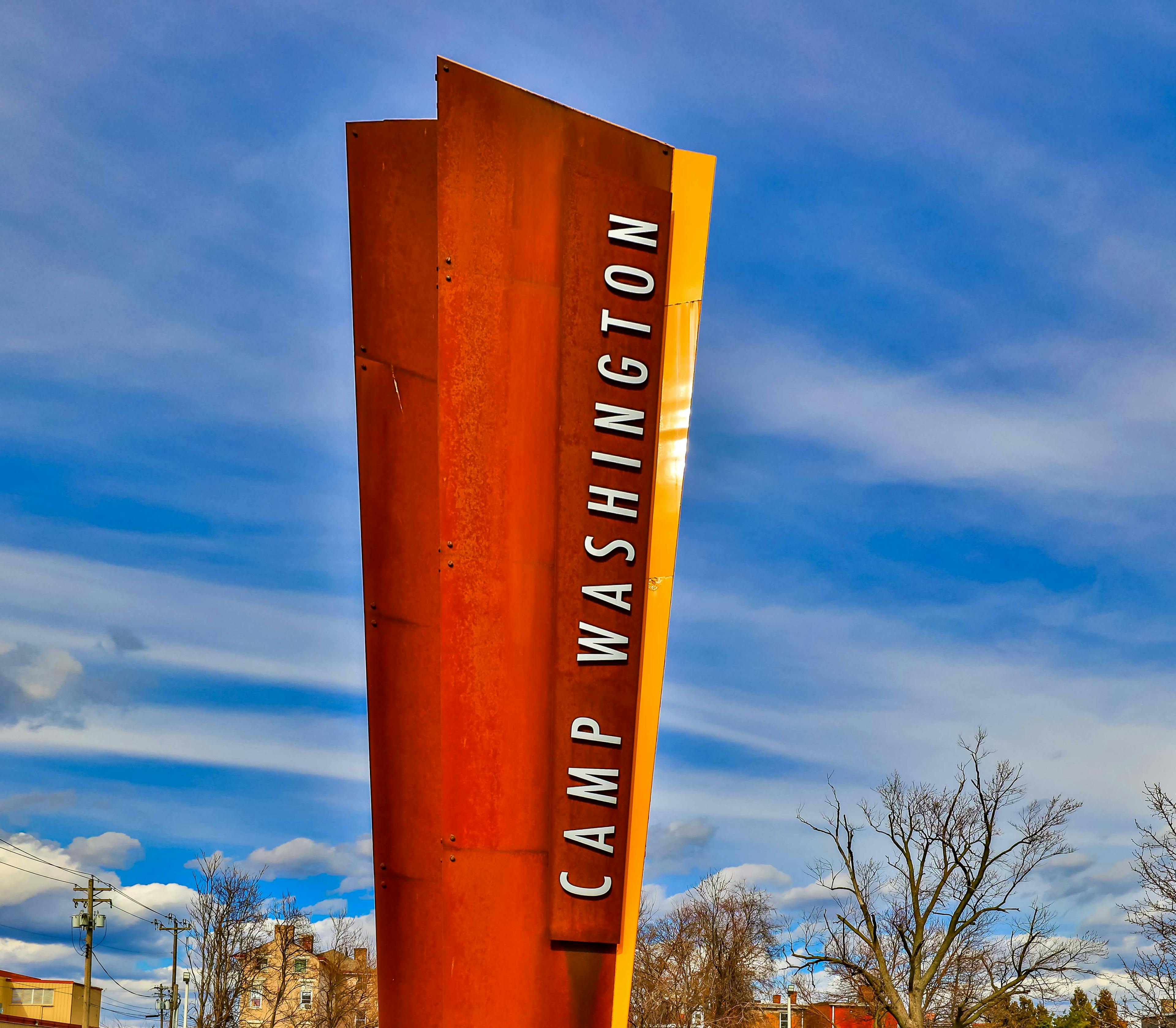8 E Interwood Place Clifton, OH 45220
4
Bed
2
Bath
2,218
Sq. Ft
0.38
Acres
$699,000
MLS# 1843367
4 BR
2 BA
2,218 Sq. Ft
0.38 AC
Photos
Map
Photos
Map
Sale Pending
More About 8 E Interwood Place
Tucked away on a private drive in the heart of Gaslight Clifton lies this enchanting 4BR/2BA 2-story Craftsman on over a 3rd of an acre of terraced grounds, lovingly maintained by 1 owner for over 25 years. The main level offers a primary w/ ensuite bath & adjoining family room, ideal for guests and first floor living. The main living space w/ handsome formal living & dining of gracious proportions, opens onto a 9 x 27 covered porch overlooking the beautifully tiered gardens below. Also walking out onto the back porch is the gourmet kitchen w/ JennAir, Bosch & Liebherr SS appliances. Upstairs you'll find three more comfortable bedrooms - one with dual closets, another with a large walk-in - all served by a full hall bath with charming original finishes off the airy landing. The LL includes laundry, rec room, storage, and optional study as well as access to the built-in oversized 1 car garage, driveway & backyard beyond. Enjoy the best of both - peaceful setting still close to it all.
Connect with a loan officer to get started!
Directions to this Listing
: Clifton Ave to Glenmary (past Brookline), L on Biddle, R on E> Interwood Pl
Information Refreshed: 7/29/2025 3:06 AM
Property Details
MLS#:
1843367Type:
Single FamilySq. Ft:
2,218County:
HamiltonAge:
104Appliances:
Oven/Range, Dishwasher, Refrigerator, Washer, Dryer, Gas CooktopArchitecture:
Craftsman/BungalowBasement:
Concrete Floor, Unfinished, WalkoutBasement Type:
FullConstruction:
BrickCooling:
Central AirFireplace:
Ceramic, Gas, BrickGarage:
Built in, SideGas:
NaturalHeating:
Gas, Forced AirHOA Features:
Gas, Association Dues, Snow Removal, SewerHOA Fee:
600HOA Fee Period:
AnnuallyInside Features:
Multi Panel Doors, French DoorsKitchen:
Wood Cabinets, Window Treatment, Walkout, Solid Surface Ctr, Wood Floor, GourmetLot Description:
50 x 340.15Parking:
On Street, DrivewayPrimary Bedroom:
Wood Floor, Window TreatmentS/A Taxes:
3415School District:
Cincinnati Public SchoolsSewer:
Private SewerWater:
Public
Rooms
Bath 1:
F (Level: 1)Bath 2:
F (Level: 2)Bedroom 1:
13x12 (Level: 1)Bedroom 2:
16x15 (Level: 2)Bedroom 3:
17x10 (Level: 2)Bedroom 4:
15x11 (Level: 2)Dining Room:
17x15 (Level: 1)Family Room:
13x11 (Level: 1)Laundry Room:
12x10 (Level: Lower)Living Room:
20x15 (Level: 1)Recreation Room:
28x26 (Level: Lower)Study:
14x16 (Level: Lower)
Online Views:
This listing courtesy of Robert DiTomassi (513) 255-5154, Barbara Druffel (513) 403-3454, Comey & Shepherd (513) 321-4343
Explore Clifton & Surrounding Area
Monthly Cost
Mortgage Calculator
*The rates & payments shown are illustrative only.
Payment displayed does not include taxes and insurance. Rates last updated on 7/24/2025 from Freddie Mac Primary Mortgage Market Survey. Contact a loan officer for actual rate/payment quotes.
Payment displayed does not include taxes and insurance. Rates last updated on 7/24/2025 from Freddie Mac Primary Mortgage Market Survey. Contact a loan officer for actual rate/payment quotes.
Properties Similar to 8 E Interwood Place

Sell with Sibcy Cline
Enter your address for a free market report on your home. Explore your home value estimate, buyer heatmap, supply-side trends, and more.
Must reads
The data relating to real estate for sale on this website comes in part from the Broker Reciprocity programs of the MLS of Greater Cincinnati, Inc. Those listings held by brokerage firms other than Sibcy Cline, Inc. are marked with the Broker Reciprocity logo and house icon. The properties displayed may not be all of the properties available through Broker Reciprocity. Copyright© 2022 Multiple Listing Services of Greater Cincinnati / All Information is believed accurate, but is NOT guaranteed.






