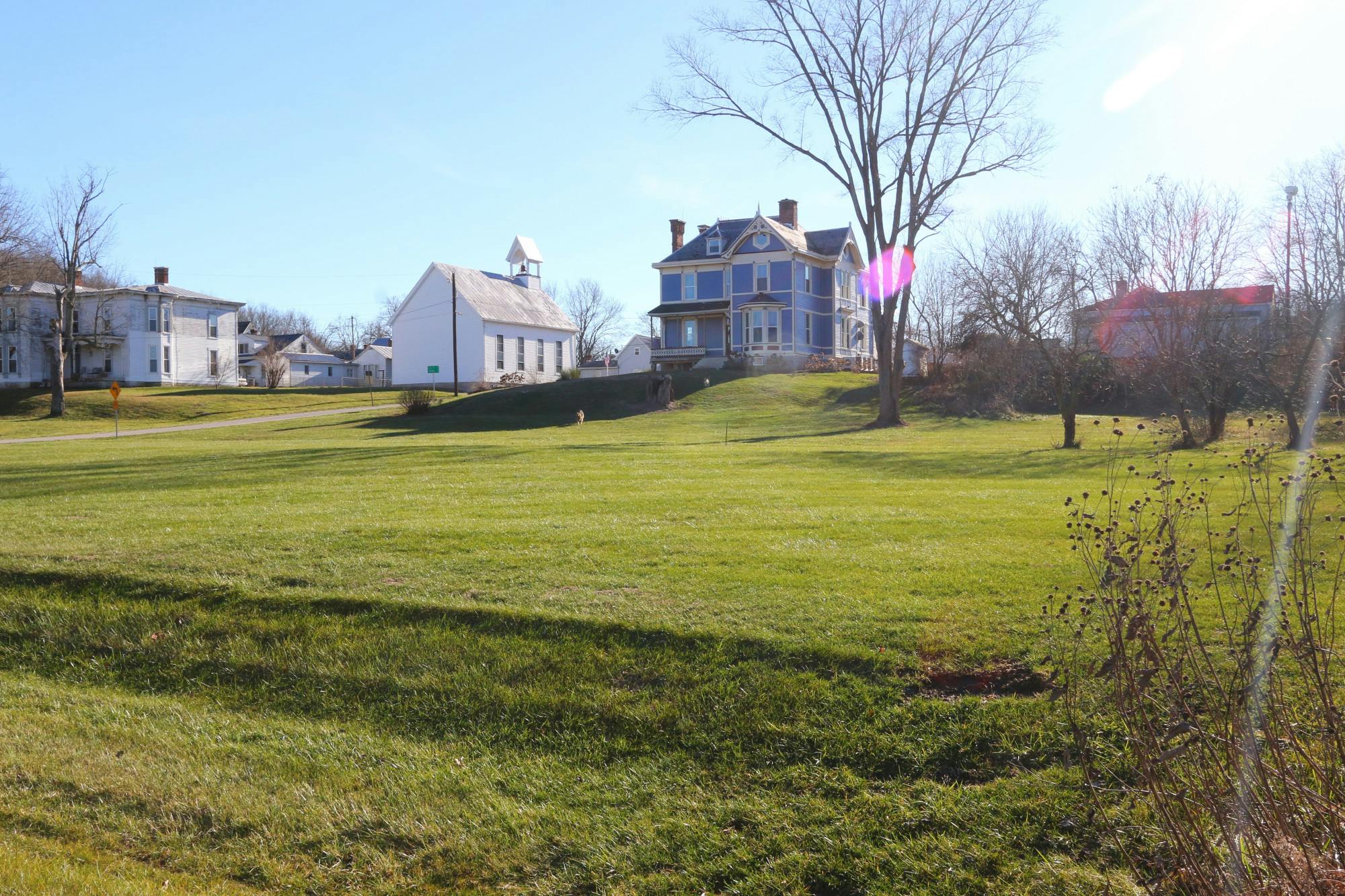105 E 4th Street Augusta, KY 41002
5
Bed
4
Bath
0.2
Acres
$689,000
MLS# 633199
5 BR
4 BA
0.2 AC
Photos
Map
Photos
Map
More About 105 E 4th Street
Prepare to be WOWED! This 5 bedroom/4 bath showstopper in the beautiful river town of Augusta, Kentucky has ALL the bells and whistles. Built circa late 1800s, the historical features of this home - such as two sets of pocket doors, 9+ ft ceilings, stained glass windows, wood trim, & doors - have been lovingly restored while the rest of the home has been renovated with an eye towards comfort & convenience. Entering into the warm & welcoming foyer is like stepping into the pages of an Architectural Digest magazine. New hardwood flooring lines the common areas while new tile has been installed in all the updated baths. The dual HVAC systems, water heater, Anderson windows & metal roof are less than a year old. The addition of a custom gourmet kitchen, 40x38 garage with 4 doors, 12x24 saltwater pool & pool house with its own bath elevate this home to something very special indeed. Enjoy evenings on the wraparound porch with its wooden swings in this golf-cart friendly community. Come enjoy the delights of small town living in Augusta, recognized as one of the best river towns in the USA and home to the award-wining Augusta Distillery and Baker-Bird Winery.
Connect with a loan officer to get started!
Directions to this Listing
: Take AA Hwy and turn north on Rt 19 towards Augusta. At stop sign, turn left. Turn right on Main Street and take a right at the first intersection. House is on the left.
Information Refreshed: 7/21/2025 3:42 PM
Property Details
MLS#:
633199Type:
Single FamilyCounty:
BrackenAge:
145Appliances:
Dishwasher, Dryer, Microwave, Refrigerator, Washer, Stainless Steel Appliance(s), Gas Cooktop, Instant Hot Water, Convection OvenArchitecture:
VictorianBasement:
UnfinishedConstruction:
Vinyl SidingCooling:
Central Air, Wall UnitFireplace:
ElectricGarage Spaces:
3Heating:
See Remarks, Electric, Natural GasInside Features:
Chandelier, Natural Woodwork, Entrance Foyer, High Speed Internet, Tile Counters, Walk-In Closet(s), Pocket Door(s), Ceiling Fan(s), High Ceilings, Granite Counters, Recessed LightingLevels:
2 StoryLot Description:
55x160Outside:
Private YardParking:
Garage, Attached, Garage Faces SideSchool District:
Augusta IndependentSewer:
Public SewerWater:
Public
Rooms
Bedroom 1:
23x19 (Level: )Bedroom 2:
16x12 (Level: )Bedroom 3:
16x14 (Level: )Bedroom 4:
17x13 (Level: )Bedroom 5:
15x18 (Level: )Dining Room:
17x13 (Level: )Entry:
16x18 (Level: )Family Room:
16x15 (Level: )Kitchen:
20x13 (Level: )Living Room:
15x18 (Level: )
Online Views:
This listing courtesy of Leah Frederick (513) 289-9800 , Howard Hanna Real Estate Services (606) 756-2500
Explore Augusta & Surrounding Area
Monthly Cost
Mortgage Calculator
*The rates & payments shown are illustrative only.
Payment displayed does not include taxes and insurance. Rates last updated on 7/17/2025 from Freddie Mac Primary Mortgage Market Survey. Contact a loan officer for actual rate/payment quotes.
Payment displayed does not include taxes and insurance. Rates last updated on 7/17/2025 from Freddie Mac Primary Mortgage Market Survey. Contact a loan officer for actual rate/payment quotes.

Sell with Sibcy Cline
Enter your address for a free market report on your home. Explore your home value estimate, buyer heatmap, supply-side trends, and more.
Must reads
The data relating to real estate for sale on this website comes in part from the Broker Reciprocity programs of the Northern Kentucky Multiple Listing Service, Inc.Those listings held by brokerage firms other than Sibcy Cline, Inc. are marked with the Broker Reciprocity logo and house icon. The properties displayed may not be all of the properties available through Broker Reciprocity. Copyright© 2022 Northern Kentucky Multiple Listing Service, Inc. / All Information is believed accurate, but is NOT guaranteed.



