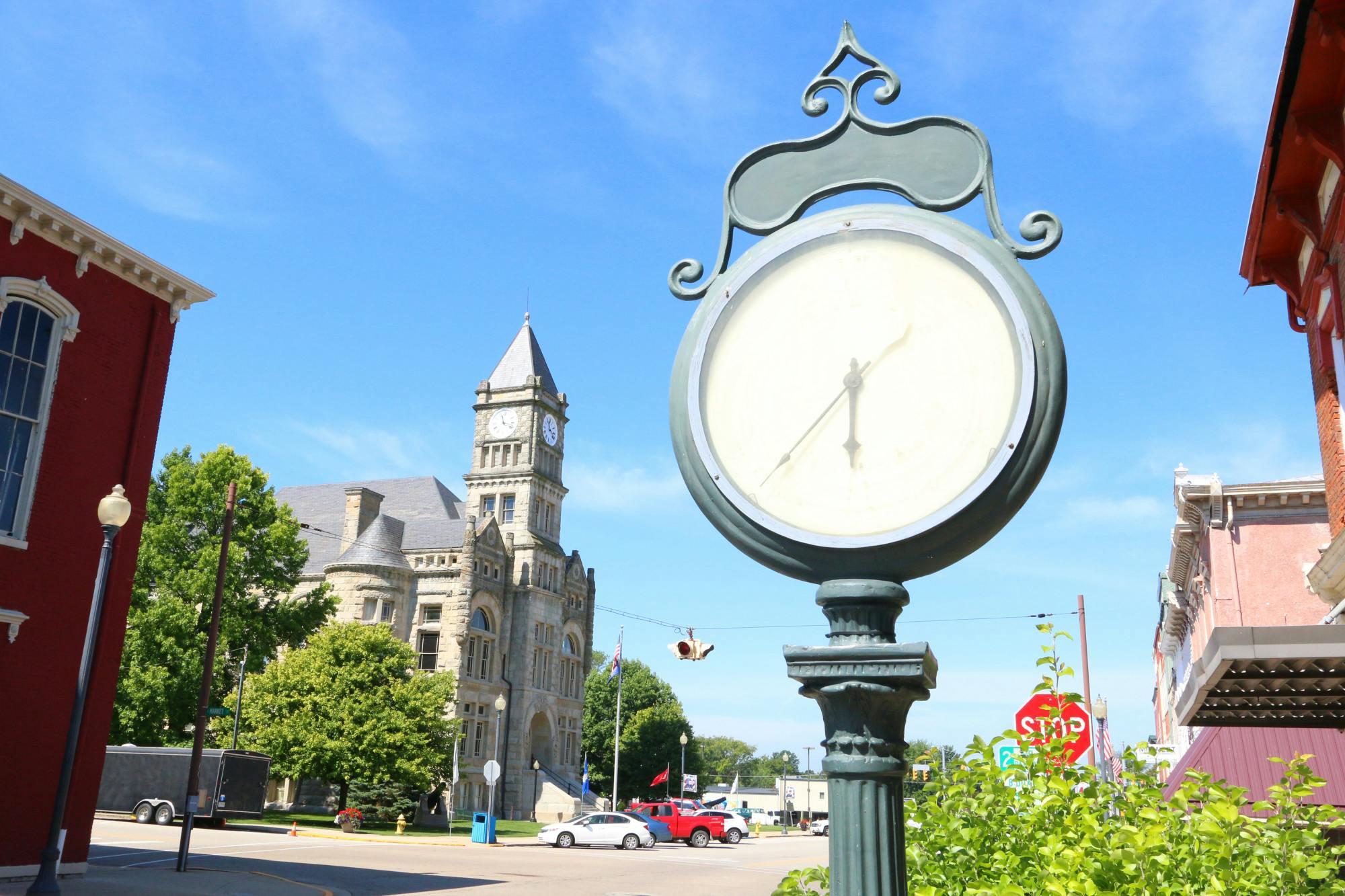7748 Cedar Falls Lane West Chester - West, OH 45069
4
Bed
3/1
Bath
3,546
Sq. Ft
0.35
Acres
$523,900
MLS# 1843345
4 BR
3/1 BA
3,546 Sq. Ft
0.35 AC
Photos
Map
Photos
Map
Sale Pending
More About 7748 Cedar Falls Lane
Welcome home to this spacious 3,546 sq ft 4-bedroom, 3.5-bath two-story residence with great curb appeal in a sought-after West Chester community on a double cul-de-sac street. Inside you will find lots of natural light, a partial 2 story great room with a gas fireplace, a 2 story eat in kitchen with stainless steel appliances and lots of great cabinet space. The main level also boasts 1st flr laundry, flex conversation room/playroom and formal dining room for hosting guests. Upstairs, the cathedral ceiling primary suite includes a luxurious en-suite bath with double vanities, jetted tub, separate shower, and walk-in closet. The finished basement offers even more living space great for a rec room, home gym, office area, a mini bar area with sink and small refrigerator, full bath and good storage space. Step outside to your park-like retreat that includes a new paver patio w/pergola that is TV ready - perfect for relaxing evenings and company. Smart car/electric car charger.
Connect with a loan officer to get started!
Directions to this Listing
: N 75 to L on Tylersville, R on Cedar Creek, L on Gregory Creek, R on Cedar Falls
Information Refreshed: 7/21/2025 4:49 PM
Property Details
MLS#:
1843345Type:
Single FamilySq. Ft:
3,546County:
ButlerAge:
35Appliances:
Oven/Range, Other, Dishwasher, Refrigerator, Microwave, Garbage Disposal, Washer, Dryer, Wine CoolerArchitecture:
TransitionalBasement:
Finished, Fireplace, WW Carpet, Laminate FloorBasement Type:
FullConstruction:
Brick, Vinyl SidingCooling:
Central Air, Ceiling FansFireplace:
Gas, Electric, BrickFlex Room:
Bonus Room, OtherGarage:
Garage Attached, Front, OversizedGarage Spaces:
2Gas:
NaturalHeating:
Gas, Forced AirHOA Features:
Landscaping, OtherHOA Fee:
120HOA Fee Period:
AnnuallyInside Features:
Vaulted Ceiling(s), French Doors, 9Ft + Ceiling, Cathedral Ceiling(s)Kitchen:
Wood Cabinets, Eat-In, Gourmet, Counter Bar, Quartz CountersLot Description:
90x147Misc:
Ceiling Fan, Recessed Lights, 220 VoltParking:
DrivewayPrimary Bedroom:
Wall-to-Wall Carpet, Bath Adjoins, Walk-in Closet, Dressing AreaS/A Taxes:
3033School District:
Lakota LocalSewer:
Public SewerWater:
Public
Rooms
Bath 1:
F (Level: 2)Bath 2:
F (Level: 2)Bath 3:
F (Level: L)Bath 4:
P (Level: 1)Bedroom 1:
19x14 (Level: 2)Bedroom 2:
16x11 (Level: 2)Bedroom 3:
14x12 (Level: 2)Bedroom 4:
14x11 (Level: 2)Dining Room:
13x12 (Level: 1)Entry:
12x9 (Level: 1)Family Room:
18x14 (Level: 2)Laundry Room:
9x8 (Level: 1)Living Room:
16x13 (Level: 1)Recreation Room:
24x24 (Level: Lower)Study:
15x8 (Level: Lower)
Online Views:
This listing courtesy of Becky Gassert (513) 839-0359 , Century 21 Thacker & Assoc. (513) 524-2221
Explore West Chester & Surrounding Area
Monthly Cost
Mortgage Calculator
*The rates & payments shown are illustrative only.
Payment displayed does not include taxes and insurance. Rates last updated on 7/17/2025 from Freddie Mac Primary Mortgage Market Survey. Contact a loan officer for actual rate/payment quotes.
Payment displayed does not include taxes and insurance. Rates last updated on 7/17/2025 from Freddie Mac Primary Mortgage Market Survey. Contact a loan officer for actual rate/payment quotes.
Properties Similar to 7748 Cedar Falls Lane

Sell with Sibcy Cline
Enter your address for a free market report on your home. Explore your home value estimate, buyer heatmap, supply-side trends, and more.
Must reads
The data relating to real estate for sale on this website comes in part from the Broker Reciprocity programs of the MLS of Greater Cincinnati, Inc. Those listings held by brokerage firms other than Sibcy Cline, Inc. are marked with the Broker Reciprocity logo and house icon. The properties displayed may not be all of the properties available through Broker Reciprocity. Copyright© 2022 Multiple Listing Services of Greater Cincinnati / All Information is believed accurate, but is NOT guaranteed.








