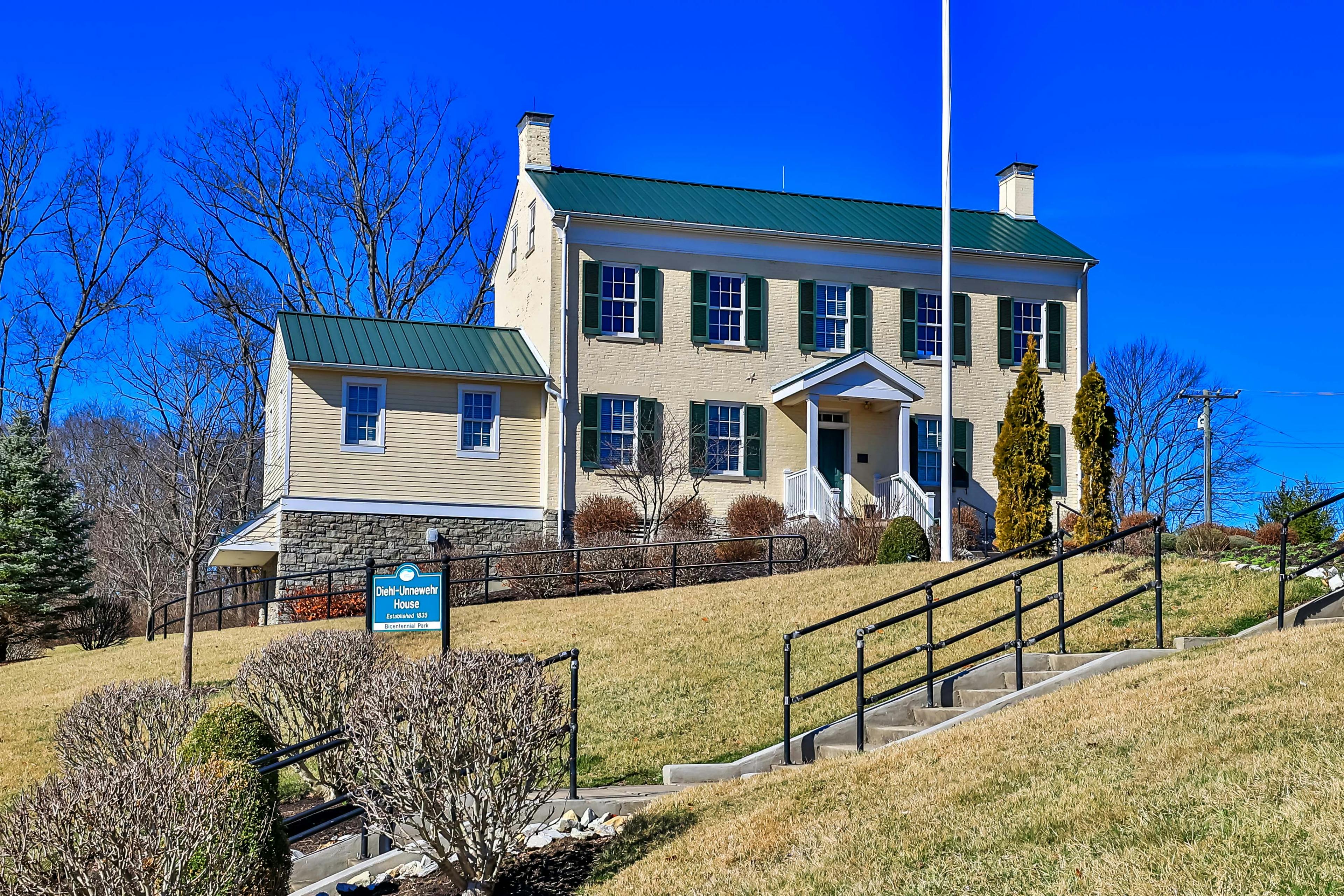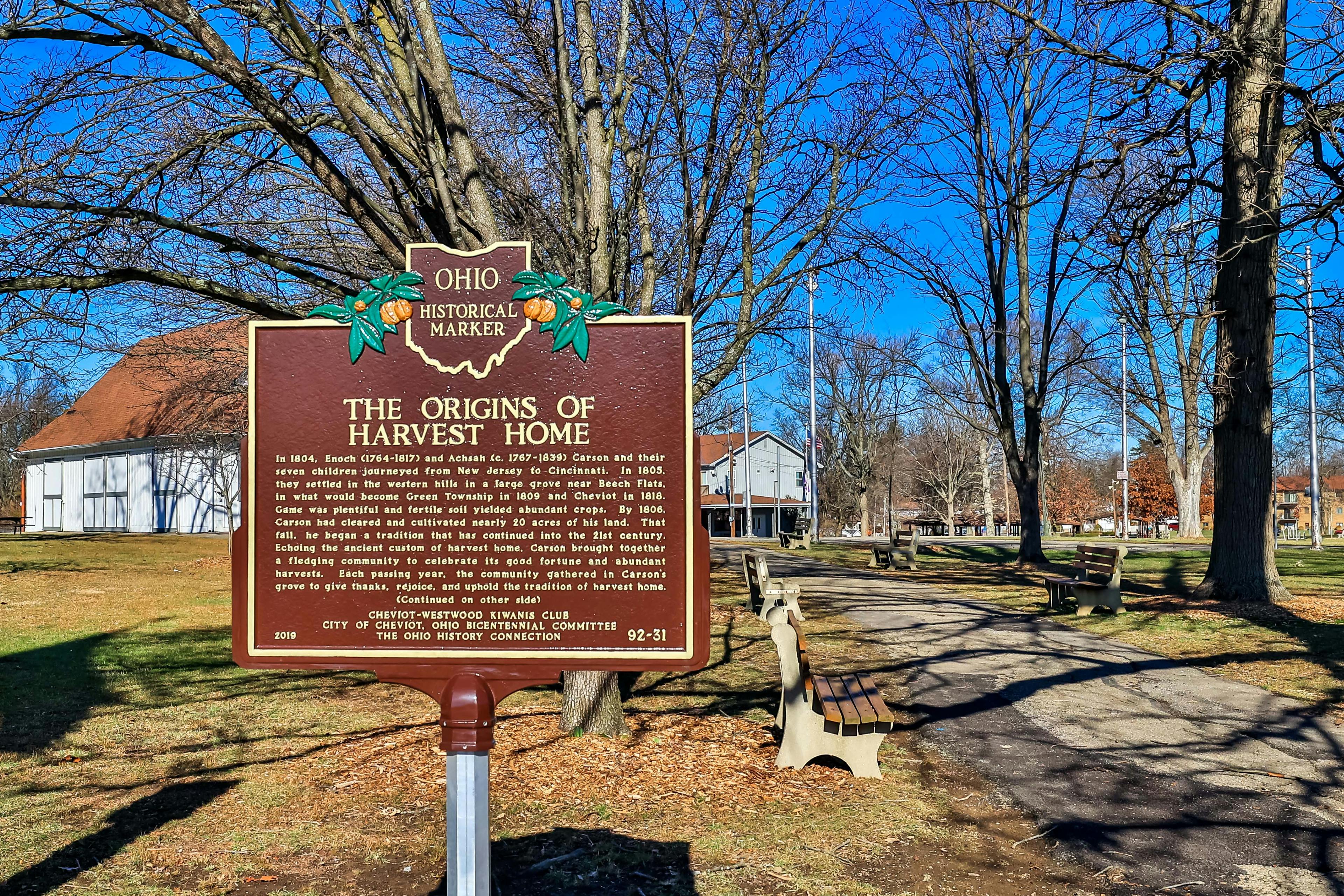6617 S Cove Drive Bridgetown, OH 45233
4
Bed
2/2
Bath
2,734
Sq. Ft
0.84
Acres
$695,500
MLS# 1843306
4 BR
2/2 BA
2,734 Sq. Ft
0.84 AC
Photos
Map
Photos
Map
Received 06/05/2025
More About 6617 S Cove Drive
Elegance meets function in this beautifully crafted two-story home. With four generous bedrooms, two full & two half bathrooms, and a versatile loft style den, there's room for everyone to work, play, and unwind. The finished lower level is the perfect place to relax, complete with wet bar, entertainment zone and walk out to a private backyard oasis complete with a paver patio and custom outdoor fireplaceideal for year-round gatherings.
Connect with a loan officer to get started!
Information Refreshed: 6/06/2025 12:49 PM
Property Details
MLS#:
1843306Type:
Single FamilySq. Ft:
2,734County:
HamiltonAge:
30Appliances:
Dishwasher, Refrigerator, Microwave, Garbage Disposal, Washer, Dryer, Double Oven, Gas Cooktop, Warming DrawerArchitecture:
TraditionalBasement Type:
FullConstruction:
BrickCooling:
Central AirFireplace:
Wood, Gas, StoneFlex Room:
MediaGarage:
Built in, SideGarage Spaces:
3Gas:
NaturalGreat Room:
Fireplace, Walkout, Wood FloorHeating:
Gas, Forced AirKitchen:
Wood Cabinets, Solid Surface Ctr, Wood Floor, Butler's Pantry, Eat-In, Island, Counter BarLot Description:
100.76 X 364.77 IRRMechanical Systems:
HumidifierPrimary Bedroom:
Wall-to-Wall Carpet, Vaulted Ceiling, Bath Adjoins, Walk-in ClosetS/A Taxes:
3988School District:
Oak Hills LocalSewer:
Septic TankWater:
Public
Rooms
Bath 1:
F (Level: 2)Bath 2:
F (Level: 2)Bath 3:
P (Level: 1)Bath 4:
P (Level: L)Bedroom 1:
15x19 (Level: 2)Bedroom 2:
13x13 (Level: 2)Bedroom 3:
13x13 (Level: 2)Bedroom 4:
12x10 (Level: 2)Dining Room:
15x12 (Level: 1)Entry:
9x12 (Level: 1)Family Room:
27x36 (Level: Lower)Great Room:
22x15 (Level: 1)Laundry Room:
8x8 (Level: 1)Living Room:
15x16 (Level: 1)Study:
12x10 (Level: 2)
Online Views:
0This listing courtesy of Ronald Bisher (513) 708-7968, Anna Bisher (513) 300-7348, Coldwell Banker Realty (513) 922-9400
Explore Bridgetown & Surrounding Area
Monthly Cost
Mortgage Calculator
*The rates & payments shown are illustrative only.
Payment displayed does not include taxes and insurance. Rates last updated on 6/5/2025 from Freddie Mac Primary Mortgage Market Survey. Contact a loan officer for actual rate/payment quotes.
Payment displayed does not include taxes and insurance. Rates last updated on 6/5/2025 from Freddie Mac Primary Mortgage Market Survey. Contact a loan officer for actual rate/payment quotes.

Sell with Sibcy Cline
Enter your address for a free market report on your home. Explore your home value estimate, buyer heatmap, supply-side trends, and more.
Must reads
The data relating to real estate for sale on this website comes in part from the Broker Reciprocity programs of the MLS of Greater Cincinnati, Inc. Those listings held by brokerage firms other than Sibcy Cline, Inc. are marked with the Broker Reciprocity logo and house icon. The properties displayed may not be all of the properties available through Broker Reciprocity. Copyright© 2022 Multiple Listing Services of Greater Cincinnati / All Information is believed accurate, but is NOT guaranteed.






