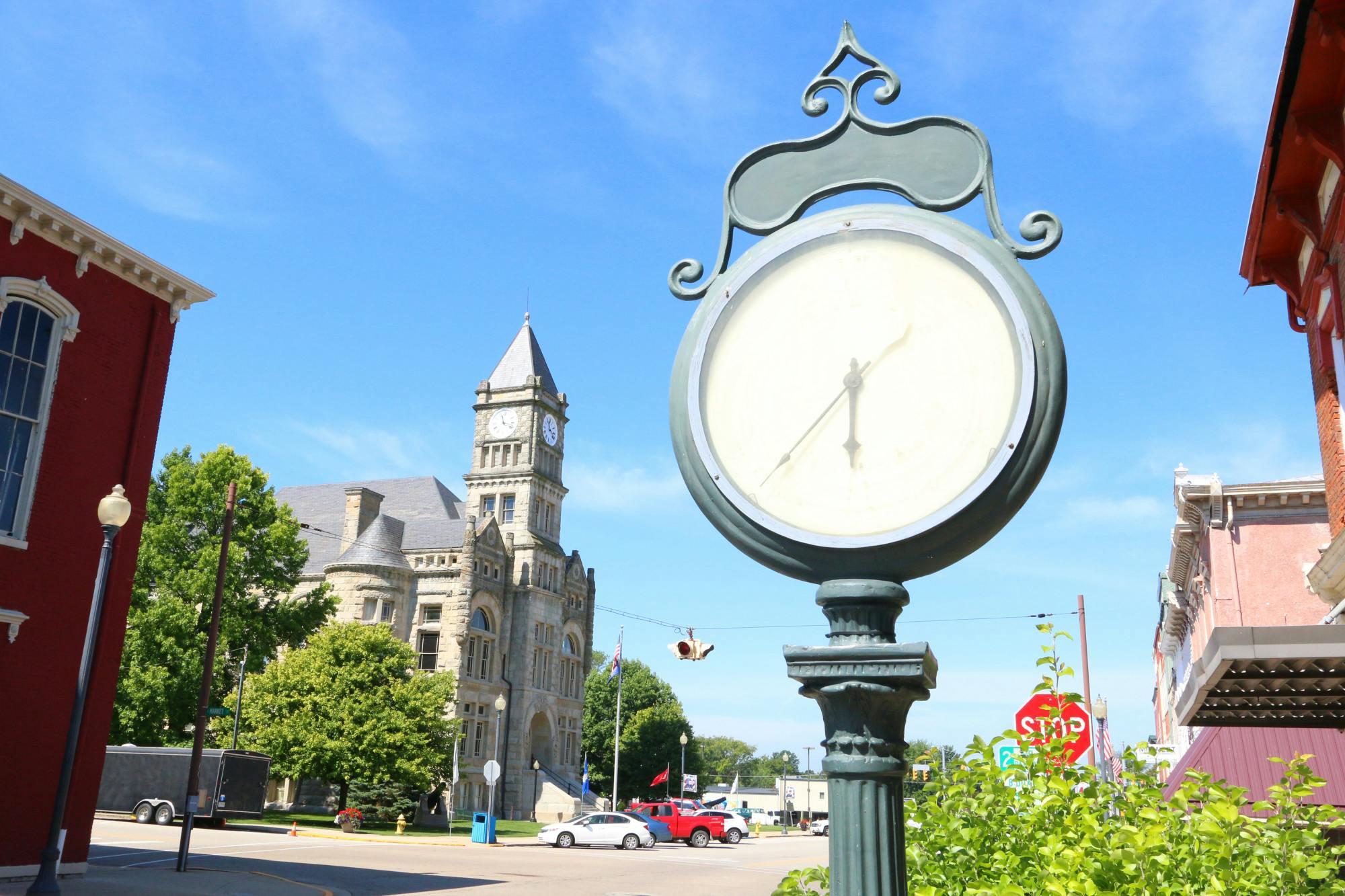4625 Guildford Drive West Chester - West, OH 45069
5
Bed
4/1
Bath
3,336
Sq. Ft
0.48
Acres
$900,000
MLS# 1843221
5 BR
4/1 BA
3,336 Sq. Ft
0.48 AC
Photos
Map
Photos
Map
Received 06/05/2025
More About 4625 Guildford Drive
Discover your dream home in the heart of West Chester, Ohio! This stunning 4052 sq ft (w/finished LL) 5-bedroom, 4.5-bathroom residence exudes impeccable cleanliness and exceptional maintenance, offering the perfect blend of comfort and elegance. Step inside to find a spacious, thoughtfully designed floor plan featuring bright, airy living spaces, high-end finishes, and modern touches throughout. The gourmet kitchen has stainless steel appliances, ample cabinetry, and a large island, ideal for entertaining family and friends. Retreat to the luxurious primary suite with a spa-like bathroom. Outside, enjoy a beautifully landscaped yard and an outdoor patio, perfect for relaxing or hosting gatherings. Meticulously cared for and move-in ready, this immaculate home in West Chester combines suburban tranquility with convenient access to top-rated schools, shopping & dining. Make this property your new home today!
Connect with a loan officer to get started!
Directions to this Listing
: From Hamilton-Mason Rd, turn on Glenview Farm Dr. R on Keltner Dr. R on Guildford Dr. property on the Left.
Information Refreshed: 6/05/2025 12:15 PM
Property Details
MLS#:
1843221Type:
Single FamilySq. Ft:
3,336County:
ButlerAge:
17Appliances:
Oven/Range, Dishwasher, Refrigerator, Garbage Disposal, Washer, Dryer, Convection OvenArchitecture:
TransitionalBasement:
Part FinishedBasement Type:
FullConstruction:
Brick, StoneCooling:
Central AirFireplace:
GasFlex Room:
Loft, MediaGarage:
Built inGarage Spaces:
3Gas:
NaturalHeating:
GasHOA Fee:
650HOA Fee Period:
AnnuallyKitchen:
Tile Floor, Eat-InLot Description:
116x117Mechanical Systems:
Central Vacuum, Radon System, Sump Pump, Sump Pump w/BackupPrimary Bedroom:
Bath AdjoinsS/A Taxes:
4195School District:
Lakota LocalSewer:
Public SewerWater:
Public
Rooms
Bath 1:
F (Level: 1)Bath 2:
F (Level: 2)Bath 3:
F (Level: B)Bath 4:
P (Level: 1)Bedroom 1:
16x15 (Level: 1)Bedroom 2:
14x13 (Level: 2)Bedroom 3:
16x15 (Level: 2)Bedroom 4:
15x14 (Level: 2)Bedroom 5:
26x16 (Level: Lower)Dining Room:
15x14 (Level: 1)Entry:
18x18 (Level: 1)Family Room:
20x19 (Level: 1)Laundry Room:
11x9 (Level: 1)Living Room:
16x13 (Level: 1)Recreation Room:
20x15 (Level: Lower)Study:
12x10 (Level: 2)
Online Views:
0This listing courtesy of David Uy (513) 204-9234, Steven Douglass (513) 225-5090, Comey & Shepherd (513) 489-2100
Explore West Chester & Surrounding Area
Monthly Cost
Mortgage Calculator
*The rates & payments shown are illustrative only.
Payment displayed does not include taxes and insurance. Rates last updated on 6/5/2025 from Freddie Mac Primary Mortgage Market Survey. Contact a loan officer for actual rate/payment quotes.
Payment displayed does not include taxes and insurance. Rates last updated on 6/5/2025 from Freddie Mac Primary Mortgage Market Survey. Contact a loan officer for actual rate/payment quotes.

Sell with Sibcy Cline
Enter your address for a free market report on your home. Explore your home value estimate, buyer heatmap, supply-side trends, and more.
Must reads
The data relating to real estate for sale on this website comes in part from the Broker Reciprocity programs of the MLS of Greater Cincinnati, Inc. Those listings held by brokerage firms other than Sibcy Cline, Inc. are marked with the Broker Reciprocity logo and house icon. The properties displayed may not be all of the properties available through Broker Reciprocity. Copyright© 2022 Multiple Listing Services of Greater Cincinnati / All Information is believed accurate, but is NOT guaranteed.








