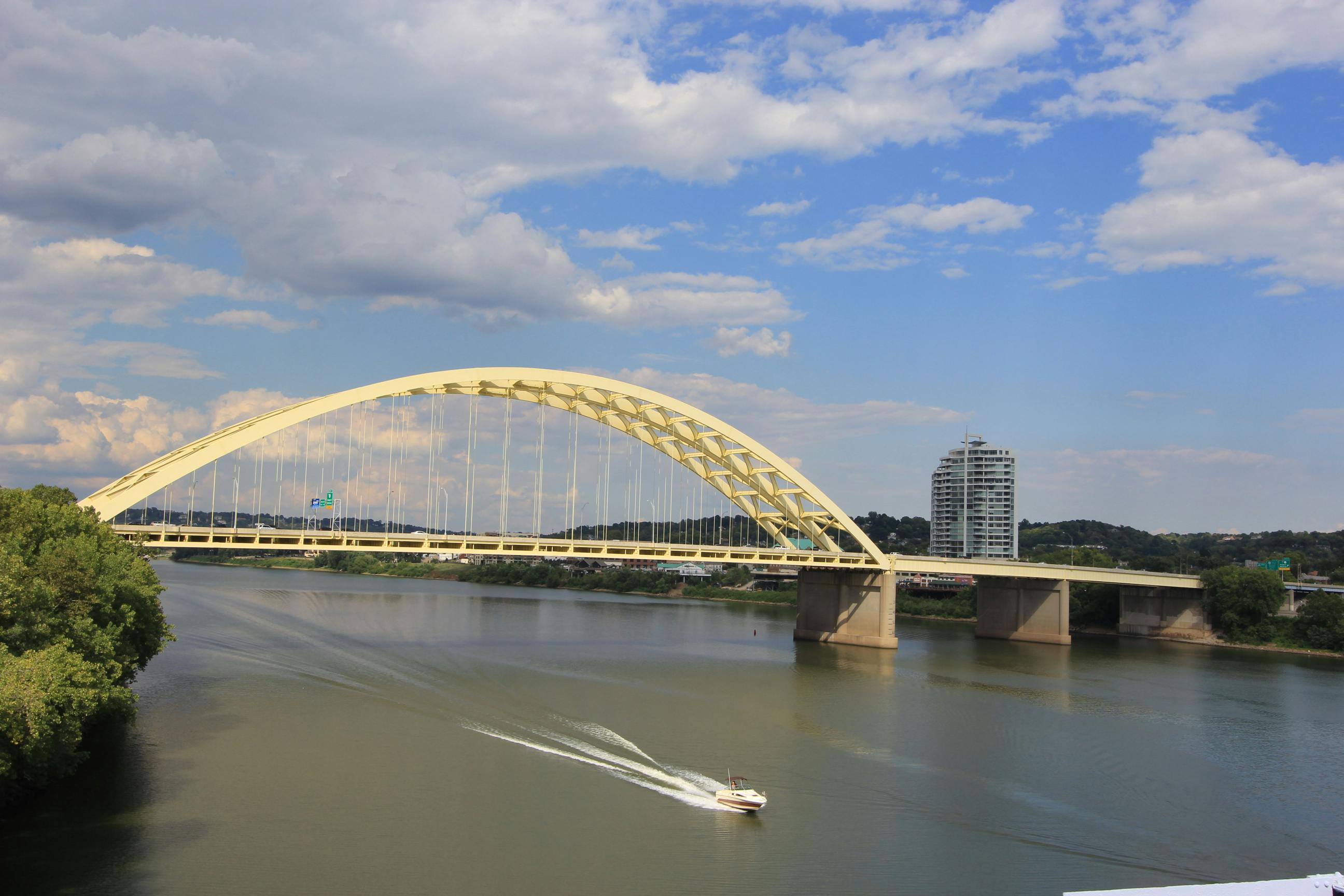3923 Hwy 2850 Verona, KY 41092
3
Bed
2
Bath
$434,900
MLS# 633113
3 BR
2 BA
Photos
Map
Photos
Map
Received 06/05/2025
- Open: Sat, Jun 7, 1pm - 2:30pm
More About 3923 Hwy 2850
Showstopper Alert!
If you've been searching for a ranch-style home with acreage, your dream property has officially arrived. Welcome to this absolutely gorgeous, brand-new custom-built home in the heart of Verona—offering 3 spacious bedrooms, 2 full bathrooms, and nearly 1.2 acres of serene landscape, all with zero steps for easy access. Step inside and you'll be instantly captivated by the soaring ceiling beams in the family room and the seamless blend of farmhouse charm with modern luxury.
The gourmet kitchen highlights custom cabinetry with quartz countertops, oversized Island with built-in microwave, high-end range and designer range hood, breathtaking backyard views—perfect for hosting or quiet dinners.
The primary suite is thoughtfully designed for privacy, featuring an expansive walk-in closet and luxurious finishes. Every room includes remote-controlled ceiling fans, gorgeous custom lighting, and LVP flooring for durable, elegant living.
Additional Features include extended 2-car garage with extra storage space, covered front porch and back patio with stunning views, farmhouse aesthetics meet modern functionality, this home offers the perfect lifestyle escape.
Connect with a loan officer to get started!
Directions to this Listing
: I-71 S to exit 72 Verona then L on to Verona Mudlick rd, 1.8 miles to Glecoe Verona rd, 3.4 miles to R on KY hwy 2850. The property is on Right corner of hwy 16 and Hwy 2850 OR 75 Walton exit L at Flying J on Walton Verona Rd/HWY 16 for 7.4 miles R o
Information Refreshed: 6/05/2025 9:32 AM
Property Details
MLS#:
633113Type:
Single FamilyCounty:
GallatinAppliances:
Dishwasher, Microwave, Electric OvenArchitecture:
TraditionalConstruction:
Vinyl SidingCooling:
Central AirGarage Spaces:
2Heating:
ElectricInside Features:
Built-in Features, Beam Ceiling, Cathedral Ceiling, Crown Molding, Vaulted Ceiling, Open Floorplan, Walk-In Closet(s), Ceiling Fan(s), Eat-in Kitchen, High Ceilings, Kitchen Island, PantryLevels:
1 StoryLot Description:
1.1137 AcreParking:
Driveway, GarageSchool District:
Gallatin CountySewer:
SepticWater:
Public
Rooms
Bathroom 1:
8x12 (Level: )Bedroom 1:
14x14 (Level: )Bedroom 2:
11x118 (Level: )Bedroom 3:
11x116 (Level: )Dining Room:
9x13 (Level: )Kitchen:
9x13 (Level: )Living Room:
18x18 (Level: )Other Room 1:
5x5 (Level: )
Online Views:
0This listing courtesy of Morgan McLeish (859) 547-9283 , Haven Homes Group (859) 444-0180
Explore Northern Kentucky & Surrounding Area
Monthly Cost
Mortgage Calculator
*The rates & payments shown are illustrative only.
Payment displayed does not include taxes and insurance. Rates last updated on 6/5/2025 from Freddie Mac Primary Mortgage Market Survey. Contact a loan officer for actual rate/payment quotes.
Payment displayed does not include taxes and insurance. Rates last updated on 6/5/2025 from Freddie Mac Primary Mortgage Market Survey. Contact a loan officer for actual rate/payment quotes.
Properties Similar to 3923 Hwy 2850

Sell with Sibcy Cline
Enter your address for a free market report on your home. Explore your home value estimate, buyer heatmap, supply-side trends, and more.
Must reads
The data relating to real estate for sale on this website comes in part from the Broker Reciprocity programs of the Northern Kentucky Multiple Listing Service, Inc.Those listings held by brokerage firms other than Sibcy Cline, Inc. are marked with the Broker Reciprocity logo and house icon. The properties displayed may not be all of the properties available through Broker Reciprocity. Copyright© 2022 Northern Kentucky Multiple Listing Service, Inc. / All Information is believed accurate, but is NOT guaranteed.





