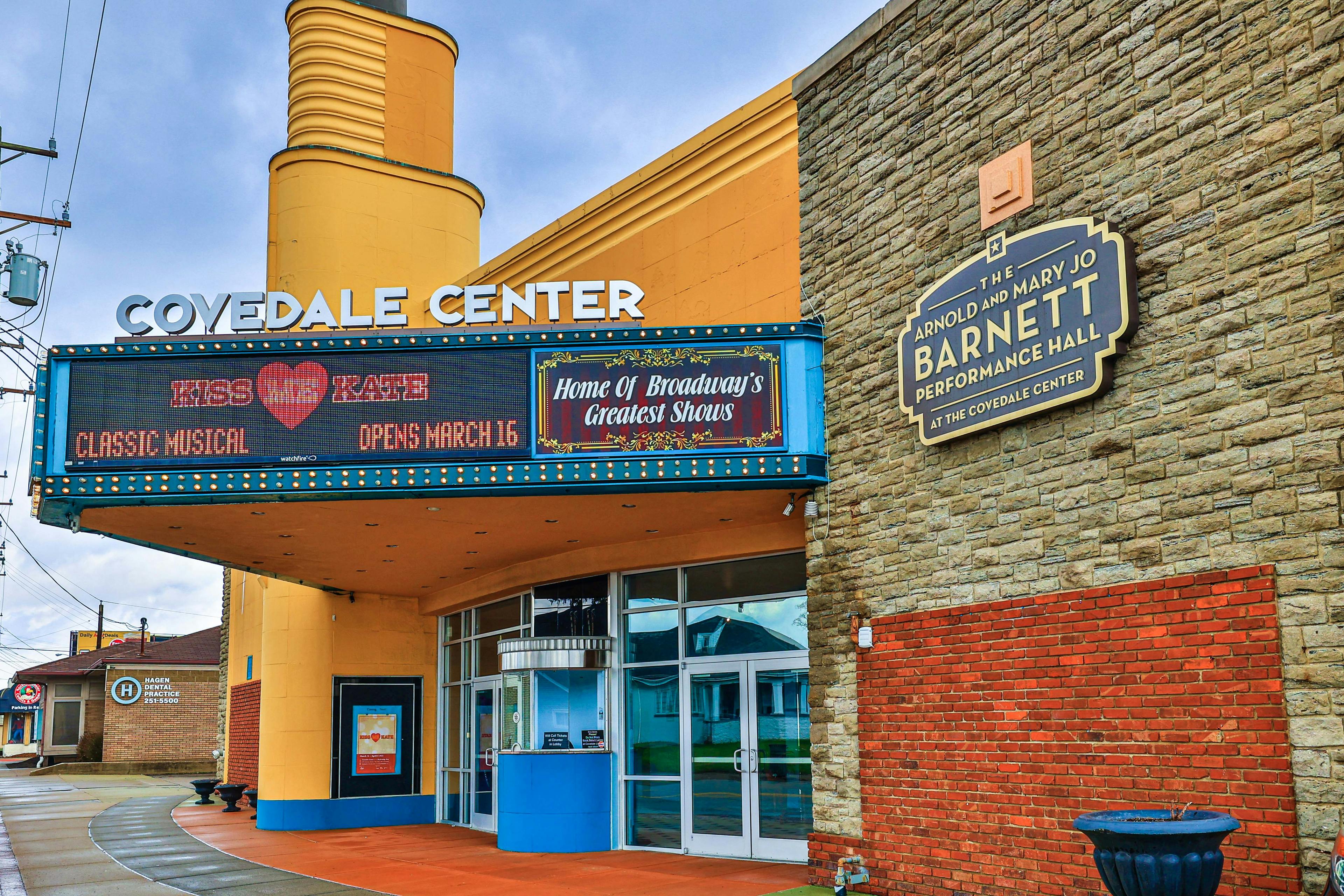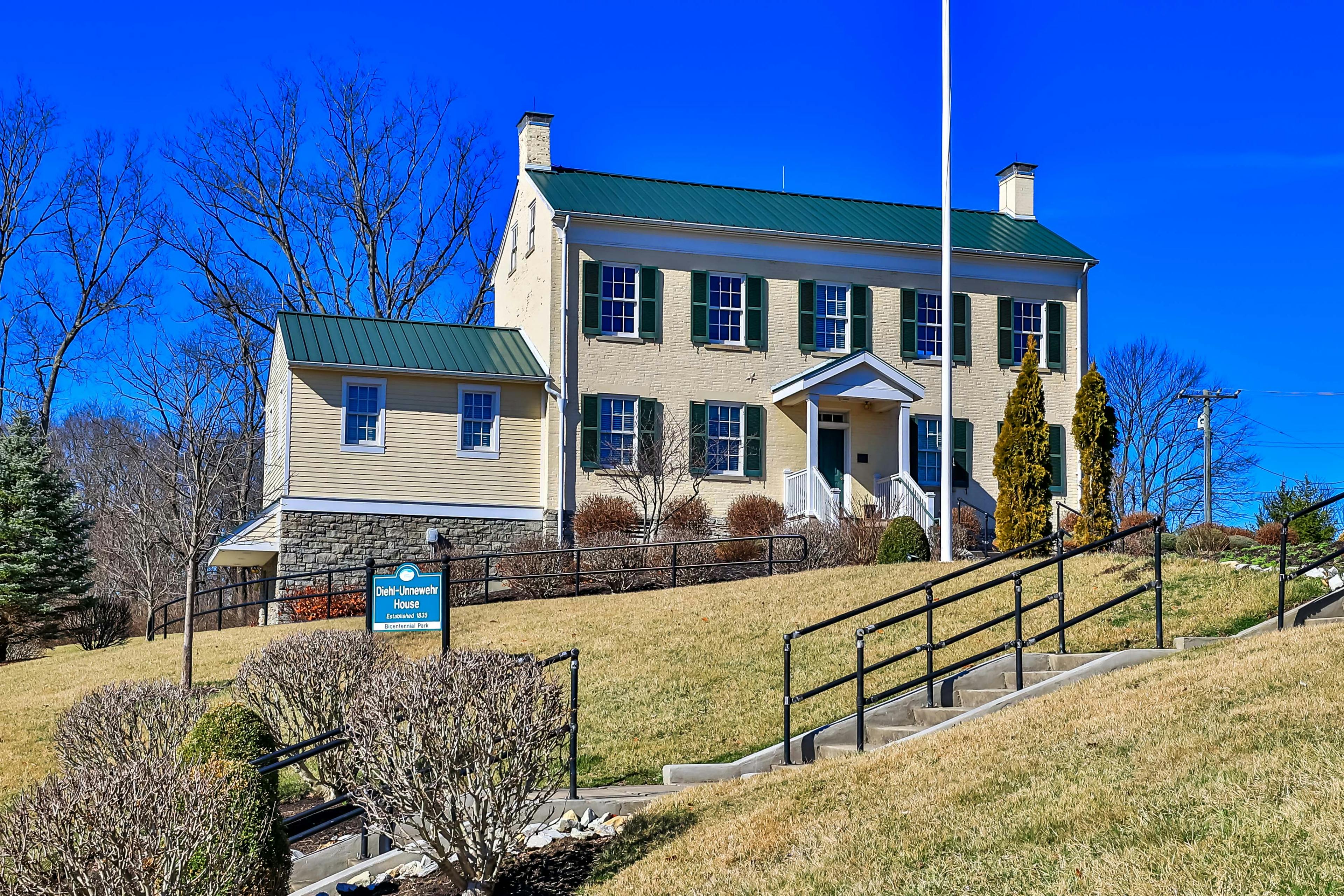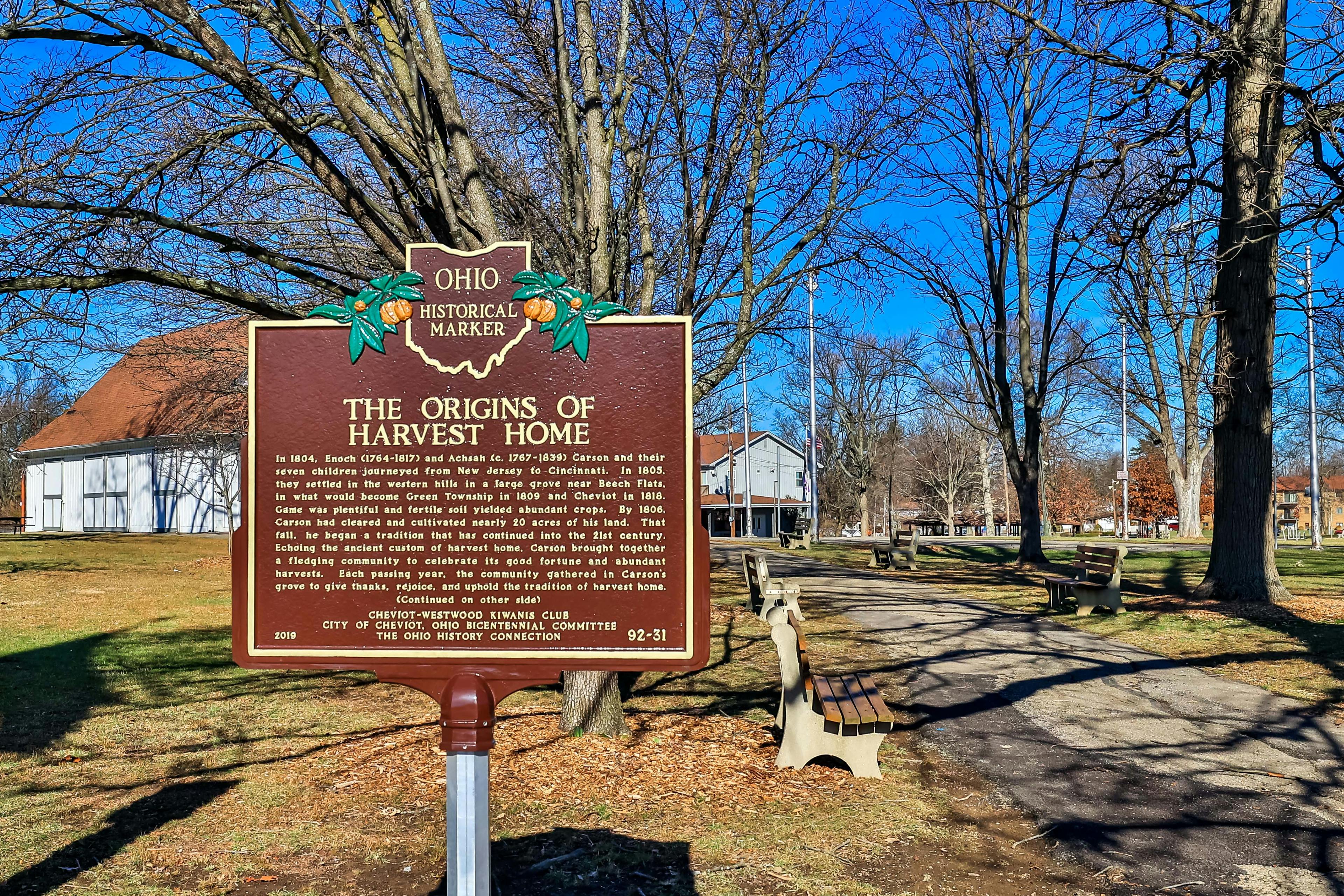7098 Wyandotte Drive Bridgetown, OH 45233
4
Bed
2/1
Bath
2,040
Sq. Ft
0.35
Acres
$349,000
MLS# 1843287
4 BR
2/1 BA
2,040 Sq. Ft
0.35 AC
Photos
Map
Photos
Map
Sale Pending
More About 7098 Wyandotte Drive
First time this home is available in 53 years. Former Timberchase Subdivision model from the Brune-Harpenau-Torbeck Builders. First floor family room with cathedral ceilings, parquet wood floors, gas fireplace with brick surround, newer vinyl sliding glass door leads to wood deck overlooking scenic rear yard with lake view. Fish in your own backyard! Be only the third owner, add your cosmetic updates to make this home your own. Hardwood floors in living room, family room, dining room, kitchen, bedrooms. Ceramic tile entry. Some replacement windows. Remodeled primary bathroom. Full unfinished basement. Property sold as is, where is.
Connect with a loan officer to get started!
Directions to this Listing
: South Road to R on Pickway to L on Wyandotte
Information Refreshed: 7/27/2025 9:33 PM
Property Details
MLS#:
1843287Type:
Single FamilySq. Ft:
2,040County:
HamiltonAge:
55Appliances:
Oven/Range, Trash Compactor, Dishwasher, Refrigerator, Microwave, Garbage Disposal, Washer, Dryer, Electric CooktopArchitecture:
TraditionalBasement:
UnfinishedBasement Type:
FullConstruction:
Brick, Aluminum SidingCooling:
Central AirFireplace:
Gas, BrickGarage:
Garage Attached, Built in, FrontGarage Spaces:
2Gas:
NaturalHeating:
Gas, Forced AirHOA Features:
InsuranceHOA Fee:
20HOA Fee Period:
AnnuallyInside Features:
Multi Panel Doors, Cathedral Ceiling(s)Kitchen:
Wood Cabinets, Wood Floor, Eat-InLot Description:
92 x 220Misc:
Laundry Chute, Smoke AlarmParking:
On Street, DrivewayPrimary Bedroom:
Wood Floor, Bath AdjoinsS/A Taxes:
1095School District:
Oak Hills LocalSewer:
Public SewerView:
Lake/PondWater:
Public
Rooms
Bath 1:
F (Level: 2)Bath 2:
F (Level: 2)Bath 3:
P (Level: 1)Bedroom 1:
13x12 (Level: 2)Bedroom 2:
12x12 (Level: 2)Bedroom 3:
13x12 (Level: 2)Bedroom 4:
11x12 (Level: 2)Dining Room:
11x12 (Level: 1)Entry:
7x6 (Level: 1)Family Room:
18x13 (Level: 1)Living Room:
25x12 (Level: 1)
Online Views:
This listing courtesy of Tina Benjamin (513) 652-2348 , Huff Realty (513) 574-2300
Explore Bridgetown & Surrounding Area
Monthly Cost
Mortgage Calculator
*The rates & payments shown are illustrative only.
Payment displayed does not include taxes and insurance. Rates last updated on 7/24/2025 from Freddie Mac Primary Mortgage Market Survey. Contact a loan officer for actual rate/payment quotes.
Payment displayed does not include taxes and insurance. Rates last updated on 7/24/2025 from Freddie Mac Primary Mortgage Market Survey. Contact a loan officer for actual rate/payment quotes.
Properties Similar to 7098 Wyandotte Drive

Sell with Sibcy Cline
Enter your address for a free market report on your home. Explore your home value estimate, buyer heatmap, supply-side trends, and more.
Must reads
The data relating to real estate for sale on this website comes in part from the Broker Reciprocity programs of the MLS of Greater Cincinnati, Inc. Those listings held by brokerage firms other than Sibcy Cline, Inc. are marked with the Broker Reciprocity logo and house icon. The properties displayed may not be all of the properties available through Broker Reciprocity. Copyright© 2022 Multiple Listing Services of Greater Cincinnati / All Information is believed accurate, but is NOT guaranteed.








