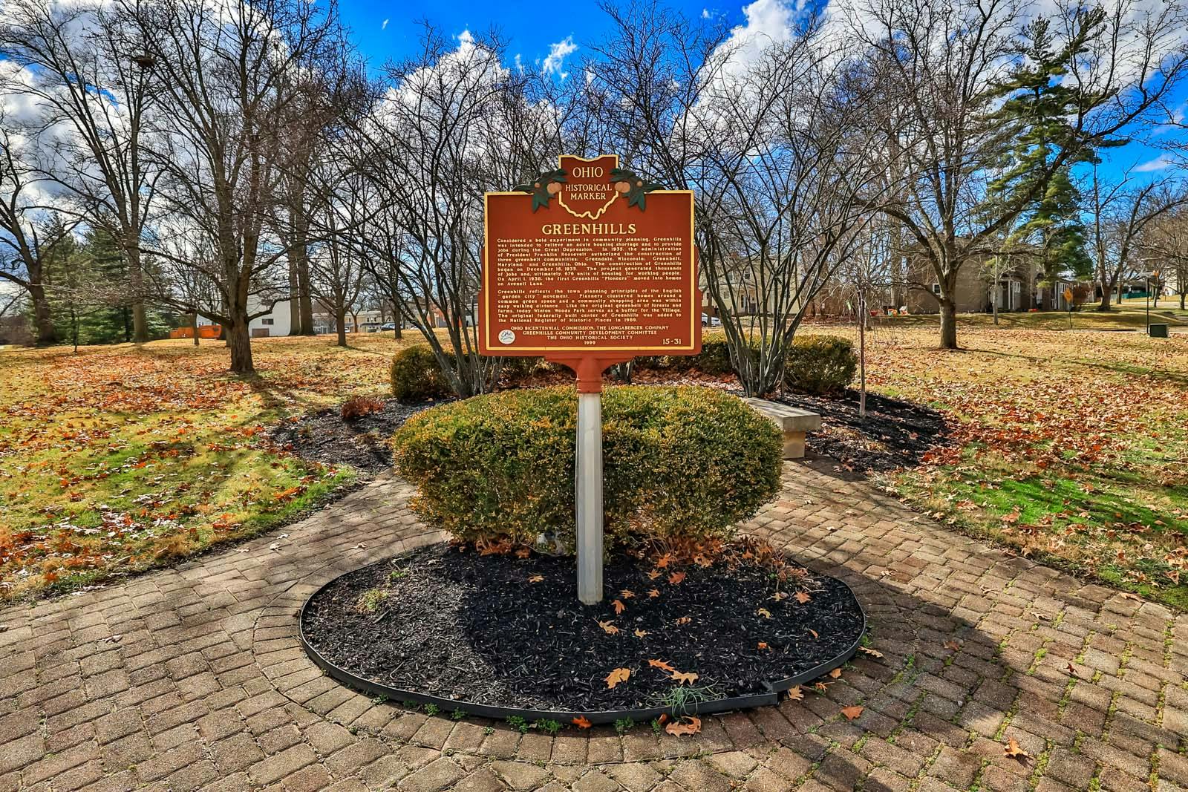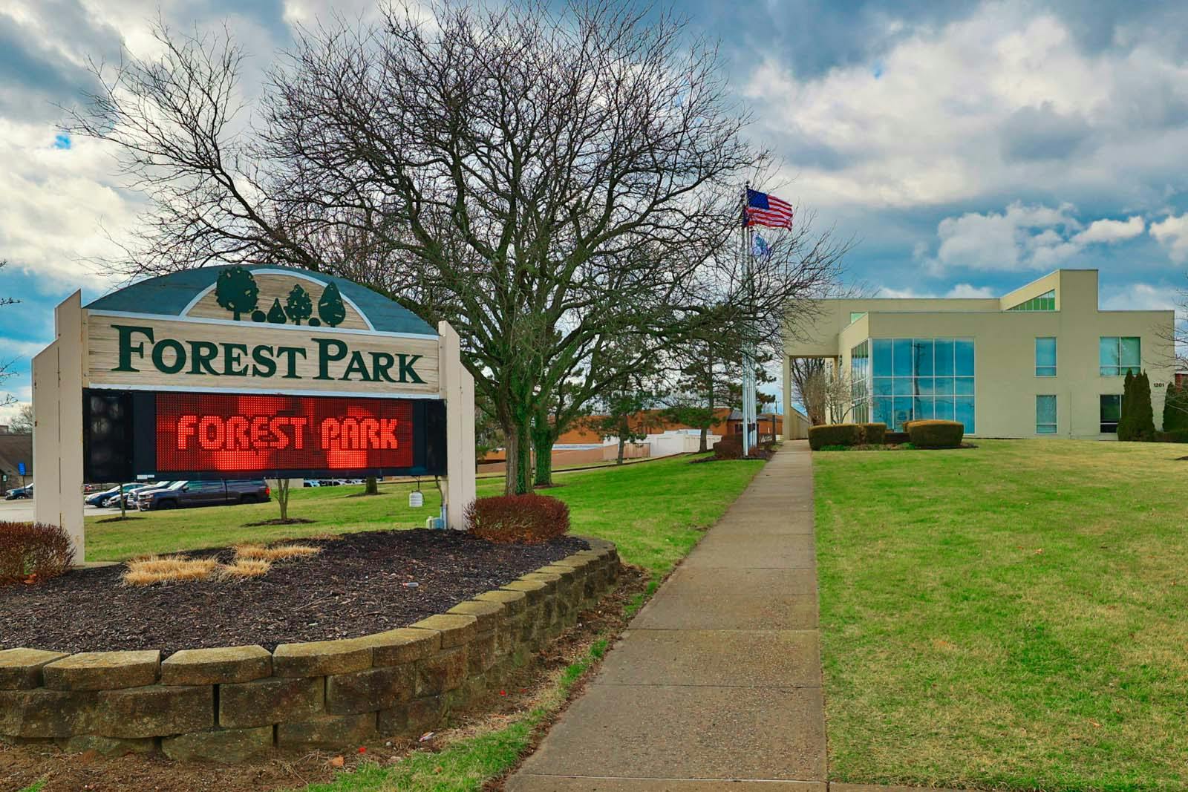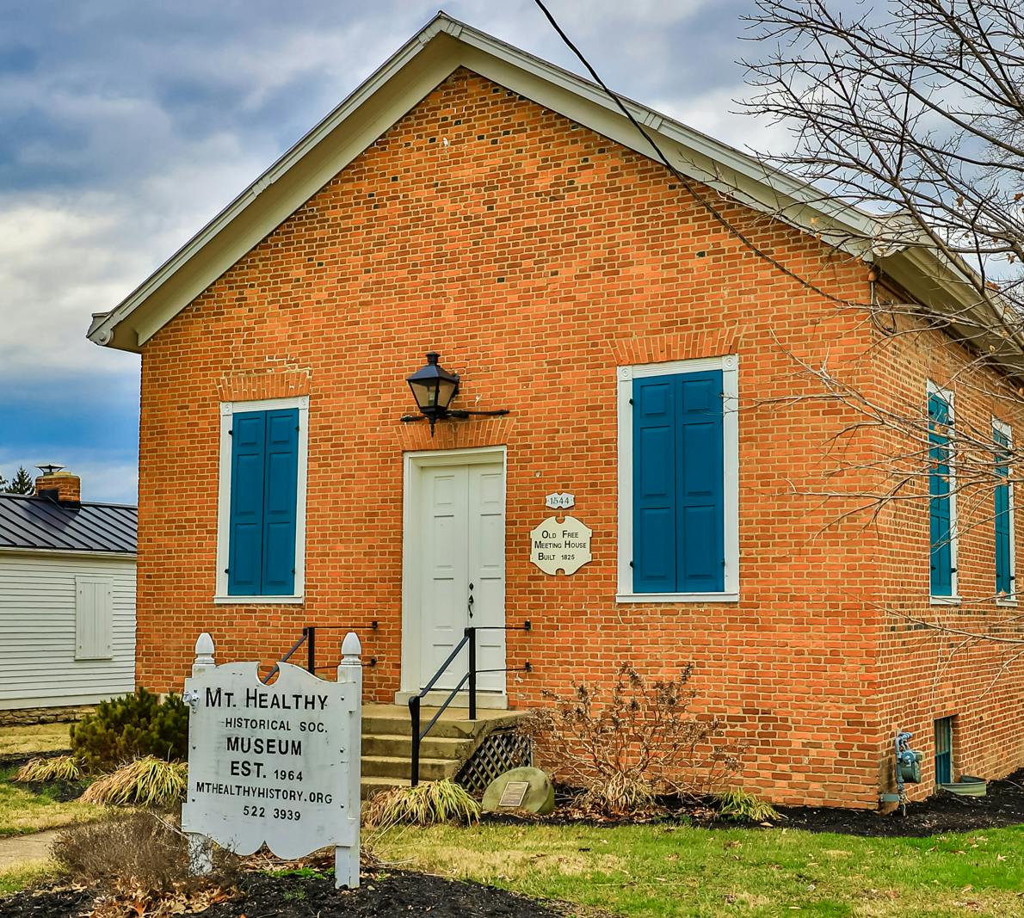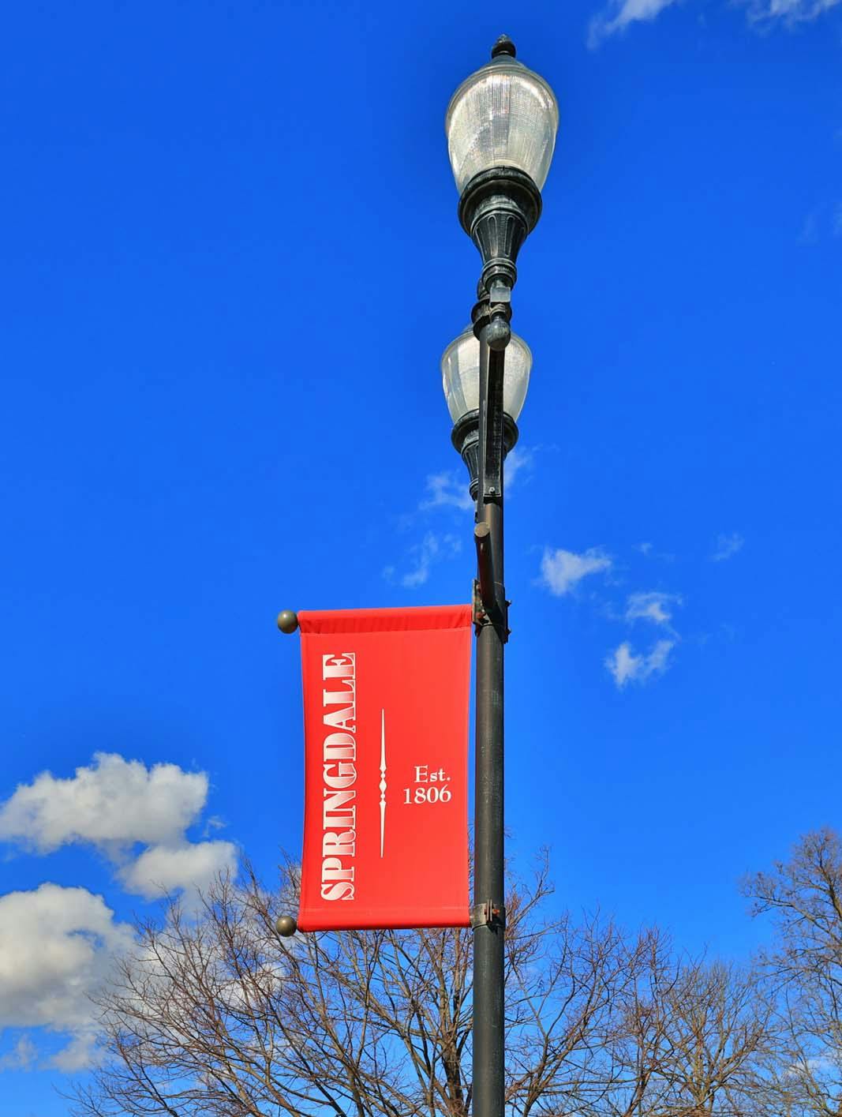65 Damon Road Greenhills, OH 45218
3
Bed
2
Bath
1,556
Sq. Ft
0.18
Acres
$278,000
MLS# 1843134
3 BR
2 BA
1,556 Sq. Ft
0.18 AC
Photos
Map
Photos
Map
More About 65 Damon Road
Welcome to 65 Damon Rd A Rare Opportunity in Greenhills! Built in 2001, this 3-bedroom, 2-bath gem offers 1,556 sq ft of beautifully maintained living space, plus an incredible 1,380 sq ft finished lower level complete with a custom bar and bonus space perfect for entertaining, relaxing, or extended living. Step into a spacious open-concept layout with cathedral ceilings, an oversized eat-in kitchen with extended bar seating, and a private primary suite featuring a walk-in closet and ensuite bath. The large attached 2-car garage and well-kept lot add to the home's functionality and curb appeal. This home is a rare find in a community of older homes offering newer construction, updated systems, and exceptional value. Offered at 298,000, this home is priced below market & priced to move! Great for buyers looking to build equity in a structurally sound and spacious home. Schedule your showing today because this one won't last long!
Connect with a loan officer to get started!
Directions to this Listing
: Take Winton Rd Exit from I-275. Head south on Winton Rd. Turn right onto Damon Rd.
Information Refreshed: 7/20/2025 5:31 PM
Property Details
MLS#:
1843134Type:
Single FamilySq. Ft:
1,556County:
HamiltonAge:
24Appliances:
Oven/Range, Dishwasher, Refrigerator, MicrowaveArchitecture:
RanchBasement:
FinishedBasement Type:
FullConstruction:
Vinyl SidingCooling:
Central AirGarage:
Garage AttachedGarage Spaces:
2Gas:
NaturalHeating:
Gas, Forced AirInside Features:
SkylightKitchen:
Wood Cabinets, Laminate Floor, Eat-InLot Description:
69 X 130Parking:
DrivewayPrimary Bedroom:
Wall-to-Wall Carpet, Bath Adjoins, Walk-in ClosetS/A Taxes:
2430School District:
Winton Woods CitySewer:
Public SewerView:
CityWater:
Public
Rooms
Bath 1:
F (Level: 1)Bath 2:
F (Level: 1)Bedroom 1:
14x14 (Level: 1)Bedroom 2:
12x13 (Level: 1)Bedroom 3:
12x12 (Level: 1)Dining Room:
16x13 (Level: 1)Laundry Room:
21x14 (Level: Lower)Living Room:
20x15 (Level: 1)Recreation Room:
30x46 (Level: Lower)
Online Views:
This listing courtesy of Warren Curry (513) 399-7003 , RE/MAX Preferred Group (513) 874-8373
Explore Greenhills & Surrounding Area
Monthly Cost
Mortgage Calculator
*The rates & payments shown are illustrative only.
Payment displayed does not include taxes and insurance. Rates last updated on 7/17/2025 from Freddie Mac Primary Mortgage Market Survey. Contact a loan officer for actual rate/payment quotes.
Payment displayed does not include taxes and insurance. Rates last updated on 7/17/2025 from Freddie Mac Primary Mortgage Market Survey. Contact a loan officer for actual rate/payment quotes.

Sell with Sibcy Cline
Enter your address for a free market report on your home. Explore your home value estimate, buyer heatmap, supply-side trends, and more.
Must reads
The data relating to real estate for sale on this website comes in part from the Broker Reciprocity programs of the MLS of Greater Cincinnati, Inc. Those listings held by brokerage firms other than Sibcy Cline, Inc. are marked with the Broker Reciprocity logo and house icon. The properties displayed may not be all of the properties available through Broker Reciprocity. Copyright© 2022 Multiple Listing Services of Greater Cincinnati / All Information is believed accurate, but is NOT guaranteed.









