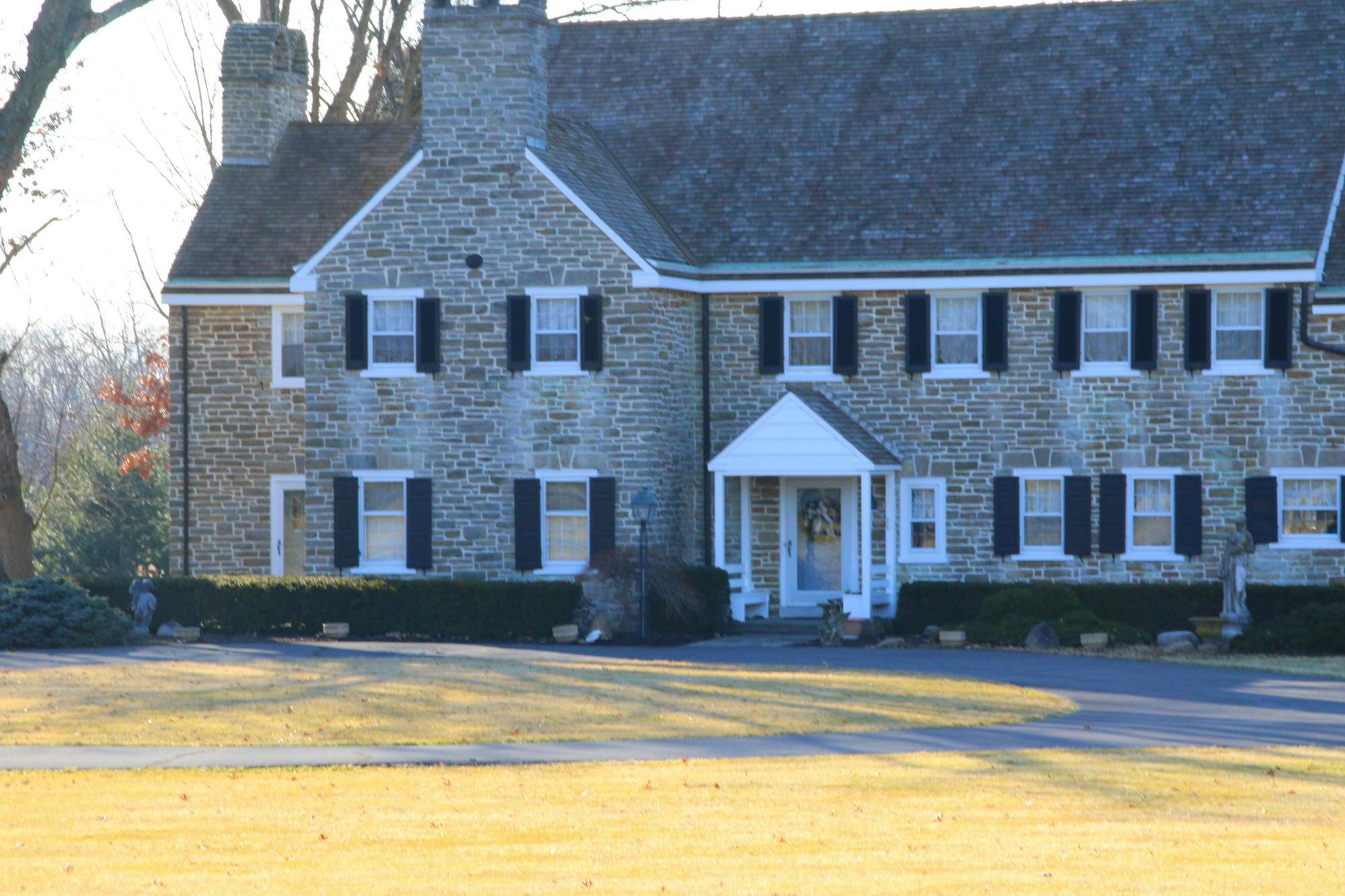221 Kemp Alley Cincinnati, OH 45202
3
Bed
2/2
Bath
2,719
Sq. Ft
0.02
Acres
$935,000
MLS# 1842927
3 BR
2/2 BA
2,719 Sq. Ft
0.02 AC
Photos
Map
Photos
Map
On Market 06/04/2025
More About 221 Kemp Alley
The essence of cool. There's no better way to describe this beautifully remodeled, trendy home in Cincinnati's most vibrant new neighborhood, just steps from TQL Stadium. Enjoy 9 more years of a Gold LEED tax abatement & witness the surrounding growth as Cincinnati's newest multi-use development begins just across Central Parkway. This fabulous open flr plan boasts large tinted windows & a rare oversized garage. You'll also find a unique 440-bottle wine storage system, along w/ a wet bar in the quaintest of Cincinnati's dining cellars. Upstairs, you'll discover additional wine storage in your dream kitchen. The spacious primary suite includes an en-suite bathroom & convenient laundry. The first floor features a stylish office space w/ California closet storage & a hidden half bath. The top floor offers two large bedrooms & an additional family room. The interior has been freshly painted, w/ upgraded lighting throughout and mechanized window treatments. Storage in the lower level.
Connect with a loan officer to get started!
Directions to this Listing
: Central Parkway North to East on Kemp Alley.
Information Refreshed: 6/05/2025 12:34 PM
Property Details
MLS#:
1842927Type:
Single FamilySq. Ft:
2,719County:
HamiltonAge:
135Appliances:
Oven/Range, Dishwasher, Refrigerator, Garbage DisposalArchitecture:
ItalianateBasement:
Part FinishedBasement Type:
FullConstruction:
BrickCooling:
Central AirGarage:
Built in, Front, OversizedGarage Spaces:
1Gas:
NaturalHeating:
Gas, Forced Air, Mini-SplitInside Features:
Multi Panel Doors, Other, French Doors, 9Ft + CeilingKitchen:
Window Treatment, Marble/Granite/Slate, Wood Floor, Island, Counter BarMechanical Systems:
Garage Door Opener, Radon System, Security SystemMisc:
Ceiling Fan, Recessed Lights, 220 VoltPrimary Bedroom:
Wood Floor, Bath Adjoins, Walk-in Closet, Window TreatmentS/A Taxes:
2339School District:
Cincinnati Public SchoolsSewer:
Public SewerView:
CityWater:
Public
Rooms
Bath 1:
F (Level: 3)Bath 2:
F (Level: 4)Bath 3:
P (Level: 2)Bath 4:
P (Level: 1)Bedroom 1:
18x16 (Level: 3)Bedroom 2:
16x11 (Level: 4)Bedroom 3:
13x11 (Level: 4)Dining Room:
11x14 (Level: 2)Entry:
6x16 (Level: 1)Family Room:
12x12 (Level: 4)Laundry Room:
6x8 (Level: 3)Living Room:
19x15 (Level: 2)Recreation Room:
16x29 (Level: Lower)Study:
12x9 (Level: 1)
Online Views:
0This listing courtesy of Scott Oyler (513) 623-1351, Heather Stallmeyer (919) 280-1946, Coldwell Banker Realty (513) 321-9944
Explore Cincinnati & Surrounding Area
Monthly Cost
Mortgage Calculator
*The rates & payments shown are illustrative only.
Payment displayed does not include taxes and insurance. Rates last updated on 5/29/2025 from Freddie Mac Primary Mortgage Market Survey. Contact a loan officer for actual rate/payment quotes.
Payment displayed does not include taxes and insurance. Rates last updated on 5/29/2025 from Freddie Mac Primary Mortgage Market Survey. Contact a loan officer for actual rate/payment quotes.

Sell with Sibcy Cline
Enter your address for a free market report on your home. Explore your home value estimate, buyer heatmap, supply-side trends, and more.
Must reads
The data relating to real estate for sale on this website comes in part from the Broker Reciprocity programs of the MLS of Greater Cincinnati, Inc. Those listings held by brokerage firms other than Sibcy Cline, Inc. are marked with the Broker Reciprocity logo and house icon. The properties displayed may not be all of the properties available through Broker Reciprocity. Copyright© 2022 Multiple Listing Services of Greater Cincinnati / All Information is believed accurate, but is NOT guaranteed.








