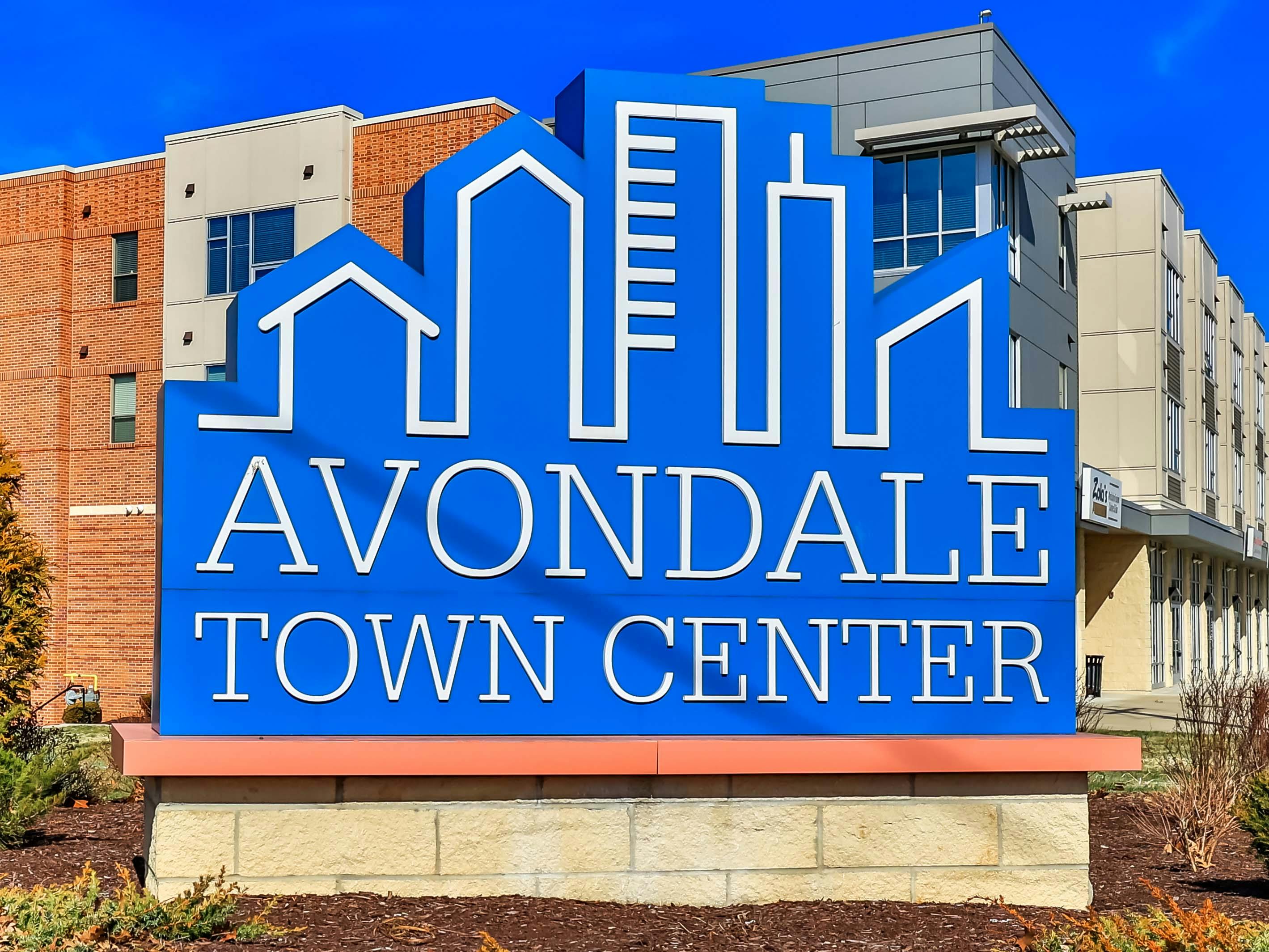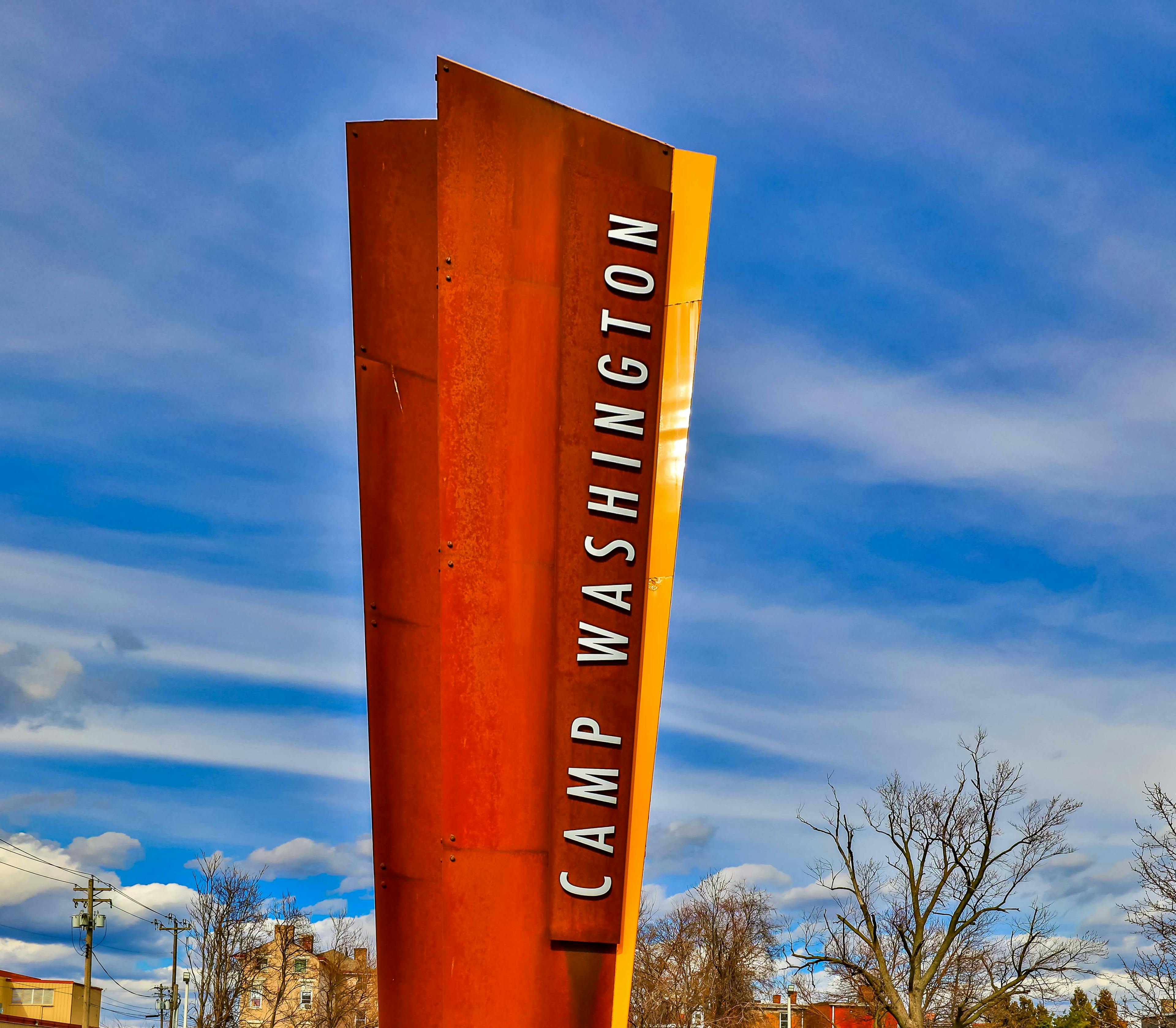3929 N Cliff Lane Clifton, OH 45220
5
Bed
3/2
Bath
2,928
Sq. Ft
0.36
Acres
$825,000
MLS# 1842896
5 BR
3/2 BA
2,928 Sq. Ft
0.36 AC
Photos
Map
Photos
Map
Sale Pending
More About 3929 N Cliff Lane
Located in the Gaslight district on one of Cliftons most prestigious sought-after streets with welcoming neighbors and vibrant community spirit-don't miss your chance to join the local Toddy Tuesday club! This charming home is filled with Southern elegance, featuring hardwood floors, a gourmet kitchen, and a finished lower level perfect for entertaining or extra living space. Enjoy beautifully maintained park-like setting with manicured landscaping supported by a full irrigation system. Ideally situated near UC, Walnut Hills High School, and the Cincinnati Zoo this home blends location, historic charm, and modern convenience seamlessly.
Connect with a loan officer to get started!
Directions to this Listing
: Clifton to Lafayette, Right on North Cliff
Information Refreshed: 7/20/2025 2:21 PM
Property Details
MLS#:
1842896Type:
Single FamilySq. Ft:
2,928County:
HamiltonAge:
75Appliances:
Oven/Range, Dishwasher, Refrigerator, Convection Oven, Double Oven, Gas Cooktop, Warming Drawer, Wine CoolerArchitecture:
ColonialBasement:
Finished, Walkout, WW CarpetBasement Type:
FullConstruction:
BrickCooling:
Central AirFireplace:
WoodGarage:
Garage Attached, RearGarage Spaces:
2Gas:
NaturalHeating:
RadiatorKitchen:
Wood Cabinets, Walkout, Marble/Granite/Slate, Wood Floor, Gourmet, IslandLot Description:
130 X 68Mechanical Systems:
Garage Door OpenerMisc:
Cable, 220 VoltParking:
On Street, DrivewayPrimary Bedroom:
Walkout, Wood Floor, Bath Adjoins, Walk-in ClosetS/A Taxes:
5785School District:
Cincinnati Public SchoolsSewer:
Public SewerWater:
Public
Rooms
Bath 1:
F (Level: 2)Bath 2:
F (Level: 2)Bath 3:
F (Level: 2)Bath 4:
P (Level: 1)Bedroom 1:
18x14 (Level: 2)Bedroom 2:
13x10 (Level: 2)Bedroom 3:
14x11 (Level: 2)Bedroom 4:
14x13 (Level: 2)Bedroom 5:
14x14 (Level: 2)Breakfast Room:
10x8 (Level: 1)Dining Room:
15x14 (Level: 1)Entry:
13x11 (Level: 1)Family Room:
26x14 (Level: Lower)Laundry Room:
6x6 (Level: 2)Living Room:
26x14 (Level: 1)Recreation Room:
25x23 (Level: Lower)Study:
25x8 (Level: 1)
Online Views:
This listing courtesy of Tom Deutsch (513) 460-5302 , Coldwell Banker Realty (513) 922-9400
Explore Clifton & Surrounding Area
Monthly Cost
Mortgage Calculator
*The rates & payments shown are illustrative only.
Payment displayed does not include taxes and insurance. Rates last updated on 7/17/2025 from Freddie Mac Primary Mortgage Market Survey. Contact a loan officer for actual rate/payment quotes.
Payment displayed does not include taxes and insurance. Rates last updated on 7/17/2025 from Freddie Mac Primary Mortgage Market Survey. Contact a loan officer for actual rate/payment quotes.
Properties Similar to 3929 N Cliff Lane

Sell with Sibcy Cline
Enter your address for a free market report on your home. Explore your home value estimate, buyer heatmap, supply-side trends, and more.
Must reads
The data relating to real estate for sale on this website comes in part from the Broker Reciprocity programs of the MLS of Greater Cincinnati, Inc. Those listings held by brokerage firms other than Sibcy Cline, Inc. are marked with the Broker Reciprocity logo and house icon. The properties displayed may not be all of the properties available through Broker Reciprocity. Copyright© 2022 Multiple Listing Services of Greater Cincinnati / All Information is believed accurate, but is NOT guaranteed.





