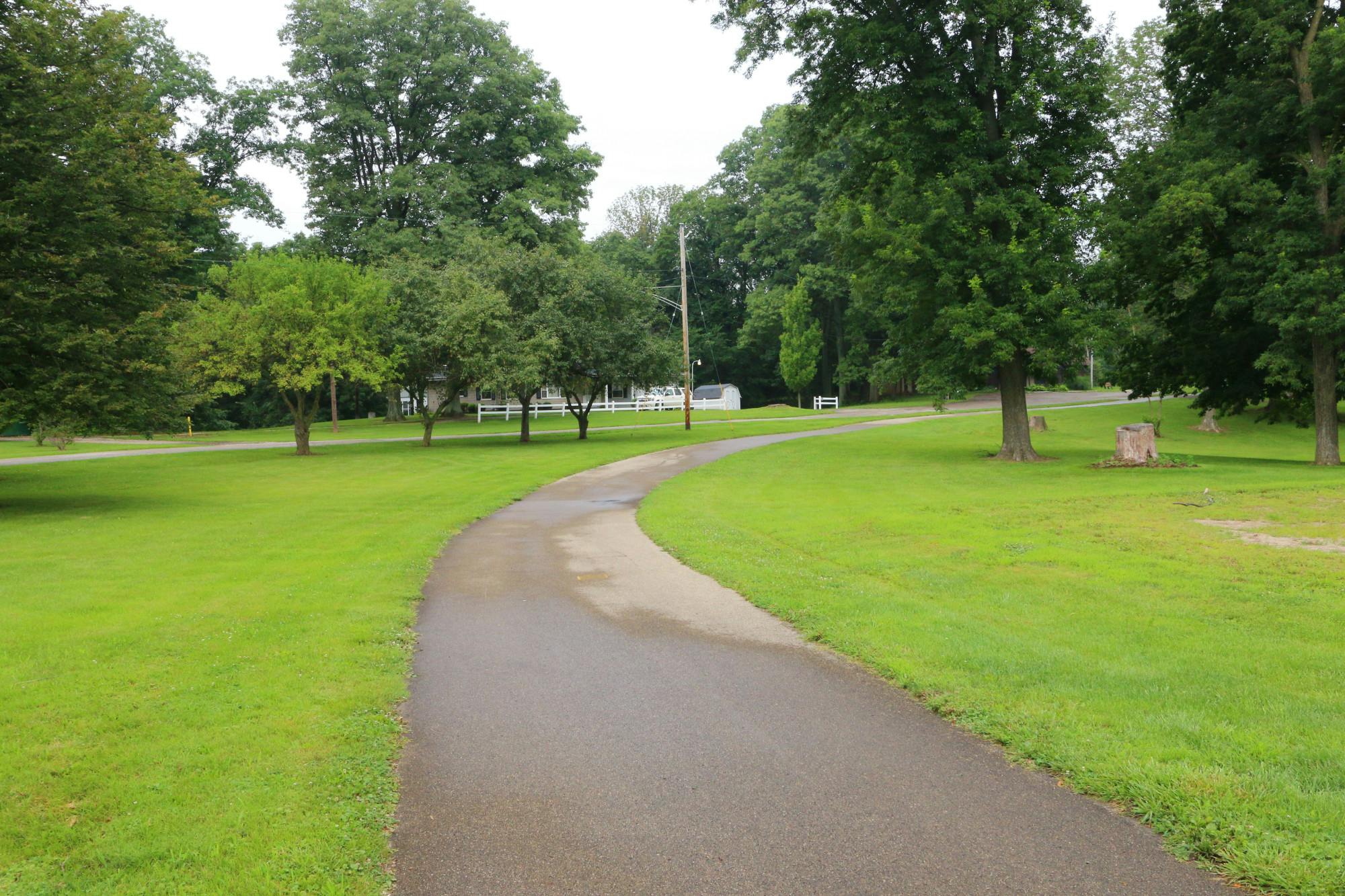3109 Coneflower Drive Tipp City, OH 45371
6
Bed
4
Bath
3,239
Sq. Ft
0.21
Acres
$580,000
MLS# 934589
6 BR
4 BA
3,239 Sq. Ft
0.21 AC
Photos
Map
Photos
Map
More About 3109 Coneflower Drive
Welcome to this immaculate home in sought-after Carriage Trails Community. This 6 bed. 4 bath home has everything you've been looking for. A generous 9ft. ceiling on the first floor, hardwood flooring throughout the entire house, and plenty of room. The open-concept kitchen has cherry-red cabinets, a large pantry, and abundant counter space. The morning room is spacious, with large, expansive windows, and plenty of sunlight. At the entryway, you're met with a dedicated office space, perfect for remote work or study and a separate dining room. An additional bedroom and a full bathroom on the first floor offer perfect accommodations for an in-law suite or guest room. Upstairs, the expansive master suite is a true retreat, boasting a full bath with a dual vanities, and a walk-in closet. Three additional well-sized bedrooms, an extra-large bonus-room and a full bathroom. The beautifully landscaped backyard and patio offers the perfect setting for relaxation, outdoor living, and entertainment. Full finished basement offering two closets, and a luxurious, picturesque bathroom with a jacuzzi. Look no further schedule your showing today.
Connect with a loan officer to get started!
Directions to this Listing
: On Brandt pike enter Carriage Trails Pkwy. At the round bound take a left onto Lakeside st. then right on Dayflower dr. Take a left onto Coneflower dr. The destination is on your right.
Information Refreshed: 7/19/2025 2:15 AM
Property Details
MLS#:
934589Type:
Single FamilySq. Ft:
3,239County:
MiamiAge:
10Appliances:
Garbage Disposal, Dishwasher, Microwave, RangeBasement:
Full, FinishedConstruction:
Brick, Vinyl SidingCooling:
Central AirGarage Spaces:
2Heating:
Forced Air, Natural GasHOA Fee:
260HOA Fee Period:
AnnuallyInside Features:
Kitchen Family Room Combo, Granite Counters, Kitchen IslandLevels:
2 StoryLot Description:
112X114Outside:
Storage, PatioParking:
Garage, Two Car GarageSchool District:
Bethel Local
Rooms
Bedroom 2:
11x12 (Level: Main)Bedroom 3:
10x11 (Level: Second)Bedroom 4:
17x14 (Level: Second)Bedroom 5:
11x12 (Level: Second)Breakfast Room:
10x13 (Level: Main)Dining Room:
10x15 (Level: Main)Living Room:
15x22 (Level: Main)
Online Views:
This listing courtesy of Mokhira Makhsudova (404) 493-4658 , Howard Hanna Real Estate Serv (937) 435-6000
Explore Tipp City & Surrounding Area
Monthly Cost
Mortgage Calculator
*The rates & payments shown are illustrative only.
Payment displayed does not include taxes and insurance. Rates last updated on 7/17/2025 from Freddie Mac Primary Mortgage Market Survey. Contact a loan officer for actual rate/payment quotes.
Payment displayed does not include taxes and insurance. Rates last updated on 7/17/2025 from Freddie Mac Primary Mortgage Market Survey. Contact a loan officer for actual rate/payment quotes.
Properties Similar to 3109 Coneflower Drive

Sell with Sibcy Cline
Enter your address for a free market report on your home. Explore your home value estimate, buyer heatmap, supply-side trends, and more.
Must reads
The data relating to real estate for sale on this website comes in part from the Broker Reciprocity program of the Dayton REALTORS® MLS IDX Database. Real estate listings from the Dayton REALTORS® MLS IDX Database held by brokerage firms other than Sibcy Cline, Inc. are marked with the IDX logo and are provided by the Dayton REALTORS® MLS IDX Database. Information is provided for personal, non-commercial use and may not be used for any purpose other than to identify prospective properties consumers may be interested in. Copyright© 2022 Dayton REALTORS® / Information deemed reliable but not guaranteed.






