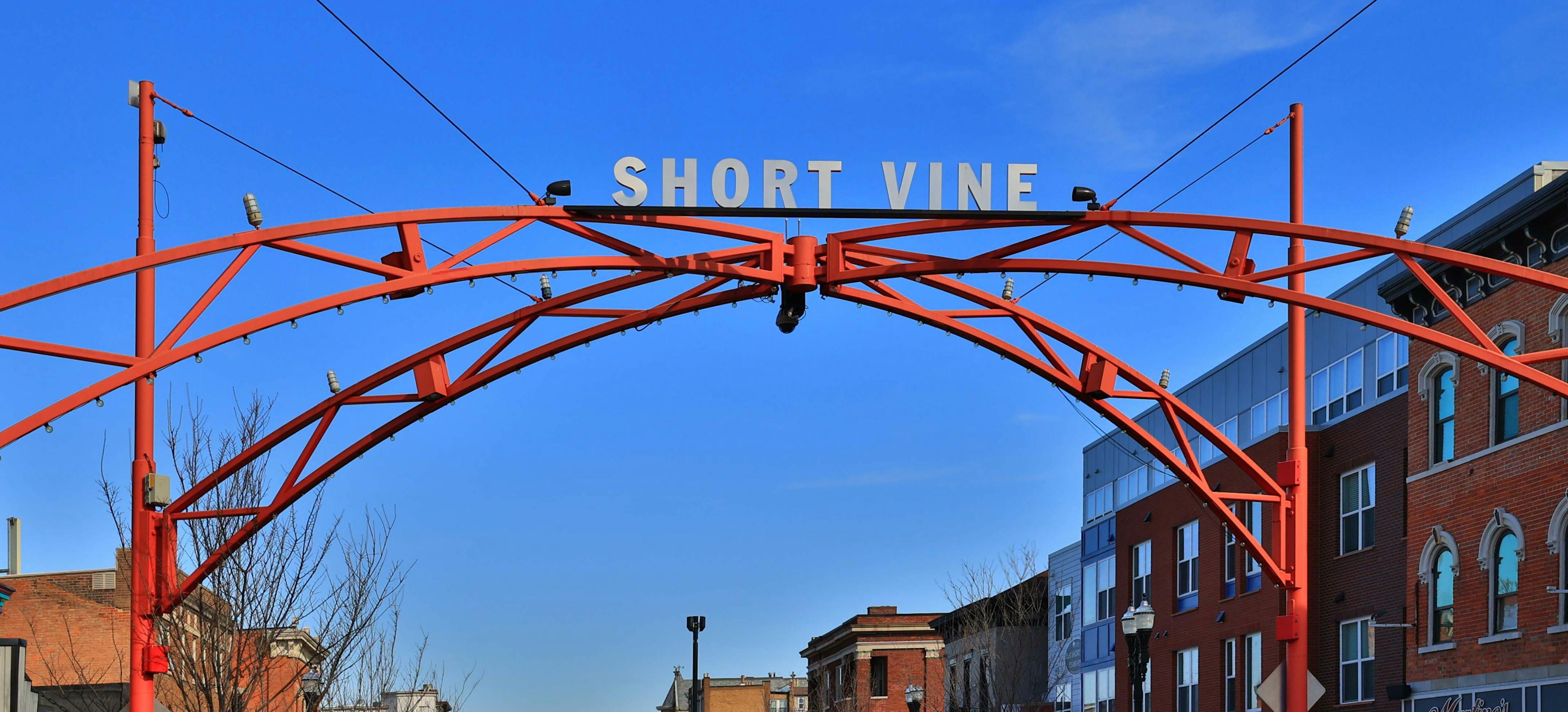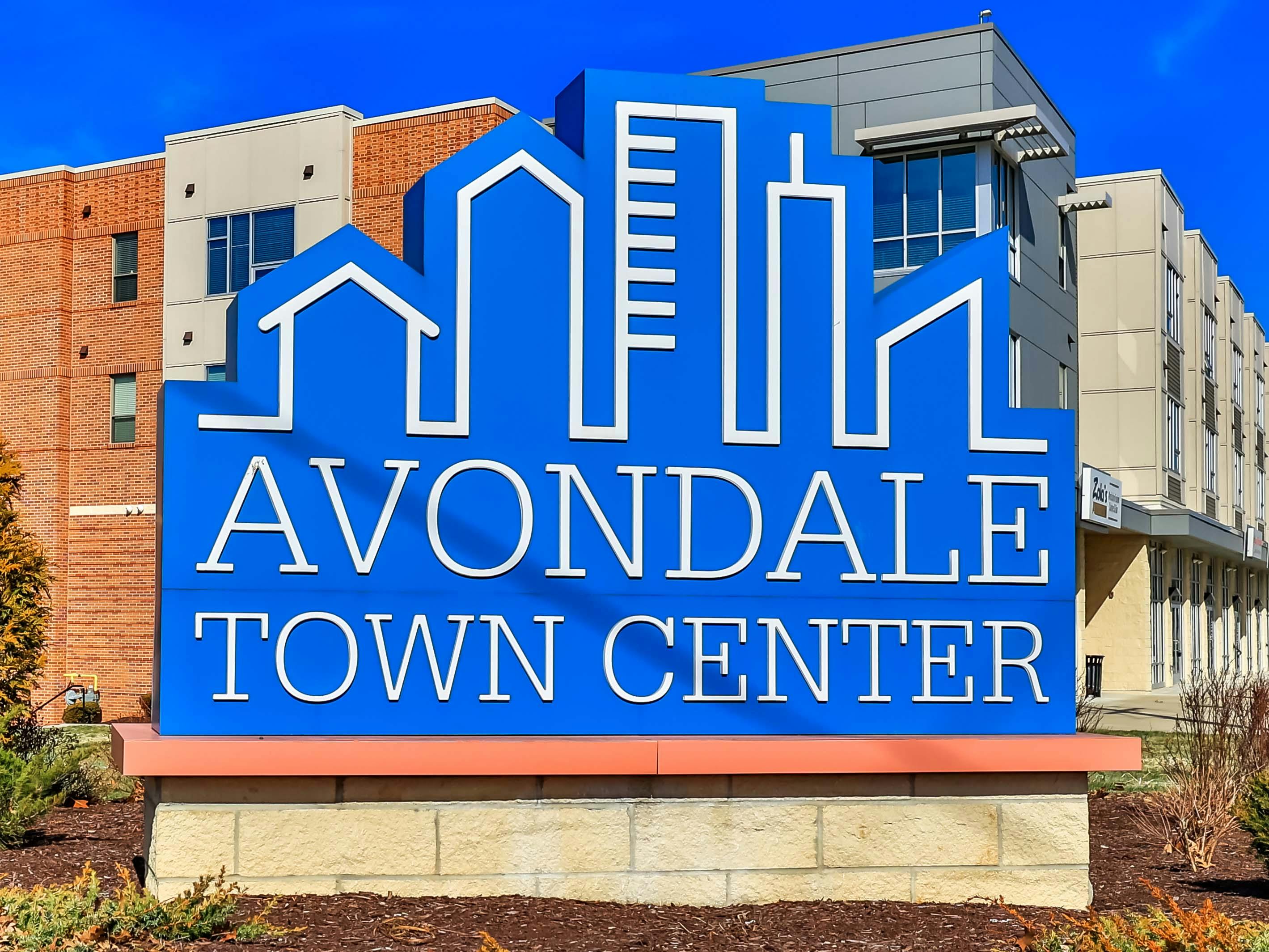1201 Edgecliff Place 1182 Walnut Hills, OH 45206
1
Bed
2
Bath
1,876
Sq. Ft
1.67
Acres
$649,000
MLS# 1842426
1 BR
2 BA
1,876 Sq. Ft
1.67 AC
Photos
Video Tour
Map
Photos
Video Tour
Map
More About 1201 Edgecliff Place 1182
Stunning condo on Edgecliff Point's 18th floor presents a view the minute you walk in the door. This tastefully designed and appointed residence features a luxurious bedroom suite and inviting living space. Redesigned dazzling walk-in closet and sumptuous spa bath with jetted tub and large walk-in shower. Cook's kitchen with Wolf and Sub Zero appliances and eat-in. Sound system. Two balconies. Laundry room. Two Storage Rooms. New mechanics. Two parking spaces w/EV plug. Turn key pied-a-terre living at its best!
Seller open to concessions based on the terms of the offer!
Directions to this Listing
: Madison Road to Victory Pkway; building on Left
Information Refreshed: 7/19/2025 5:45 AM
Property Details
MLS#:
1842426Type:
CondominiumSq. Ft:
1,876County:
HamiltonAge:
35Appliances:
Dishwasher, Refrigerator, Microwave, Garbage Disposal, Washer, Dryer, Double Oven, Electric CooktopArchitecture:
TraditionalBasement Type:
NoneConstruction:
BrickCooling:
Central AirGarage:
Built inGarage Spaces:
2Gas:
NaturalHeating:
Electric, Forced AirHOA Features:
Clubhouse, Association Dues, Professional Mgt, Landscaping, Snow Removal, Security, Exercise Facility, Doorman Service, Trash, Water, Maintenance Exterior, Pool, SewerHOA Fee:
1361HOA Fee Period:
MonthlyInside Features:
Crown MoldingKitchen:
Wood Cabinets, Window Treatment, Walkout, Marble/Granite/Slate, Wood Floor, Eat-In, Gourmet, Island, Counter Bar, Quartz CountersMechanical Systems:
Garage Door OpenerMisc:
Cable, Recessed LightsParking:
Off Street, 2 Car AssignedPool:
In-GroundPrimary Bedroom:
Wall-to-Wall Carpet, Walkout, Bath Adjoins, Walk-in Closet, Dressing Area, Window TreatmentS/A Taxes:
4800School District:
Cincinnati Public SchoolsSewer:
Public SewerView:
River, CityWater:
Public
Rooms
Bath 1:
F (Level: 1)Bath 2:
F (Level: 1)Bedroom 1:
18x13 (Level: 1)Dining Room:
15x14 (Level: 1)Entry:
17x7 (Level: 1)Family Room:
15x14 (Level: 1)Laundry Room:
5x9 (Level: 1)Living Room:
21x16 (Level: 1)
Online Views:
This listing courtesy of Carl F Tuke III (513) 543-8504 , Hyde Park Office (513) 321-9922
Explore Walnut Hills & Surrounding Area
Monthly Cost
Mortgage Calculator
*The rates & payments shown are illustrative only.
Payment displayed does not include taxes and insurance. Rates last updated on 7/17/2025 from Freddie Mac Primary Mortgage Market Survey. Contact a loan officer for actual rate/payment quotes.
Payment displayed does not include taxes and insurance. Rates last updated on 7/17/2025 from Freddie Mac Primary Mortgage Market Survey. Contact a loan officer for actual rate/payment quotes.
Properties Similar to 1201 Edgecliff Place 1182

Sell with Sibcy Cline
Enter your address for a free market report on your home. Explore your home value estimate, buyer heatmap, supply-side trends, and more.
Must reads
The data relating to real estate for sale on this website comes in part from the Broker Reciprocity programs of the MLS of Greater Cincinnati, Inc. Those listings held by brokerage firms other than Sibcy Cline, Inc. are marked with the Broker Reciprocity logo and house icon. The properties displayed may not be all of the properties available through Broker Reciprocity. Copyright© 2022 Multiple Listing Services of Greater Cincinnati / All Information is believed accurate, but is NOT guaranteed.







