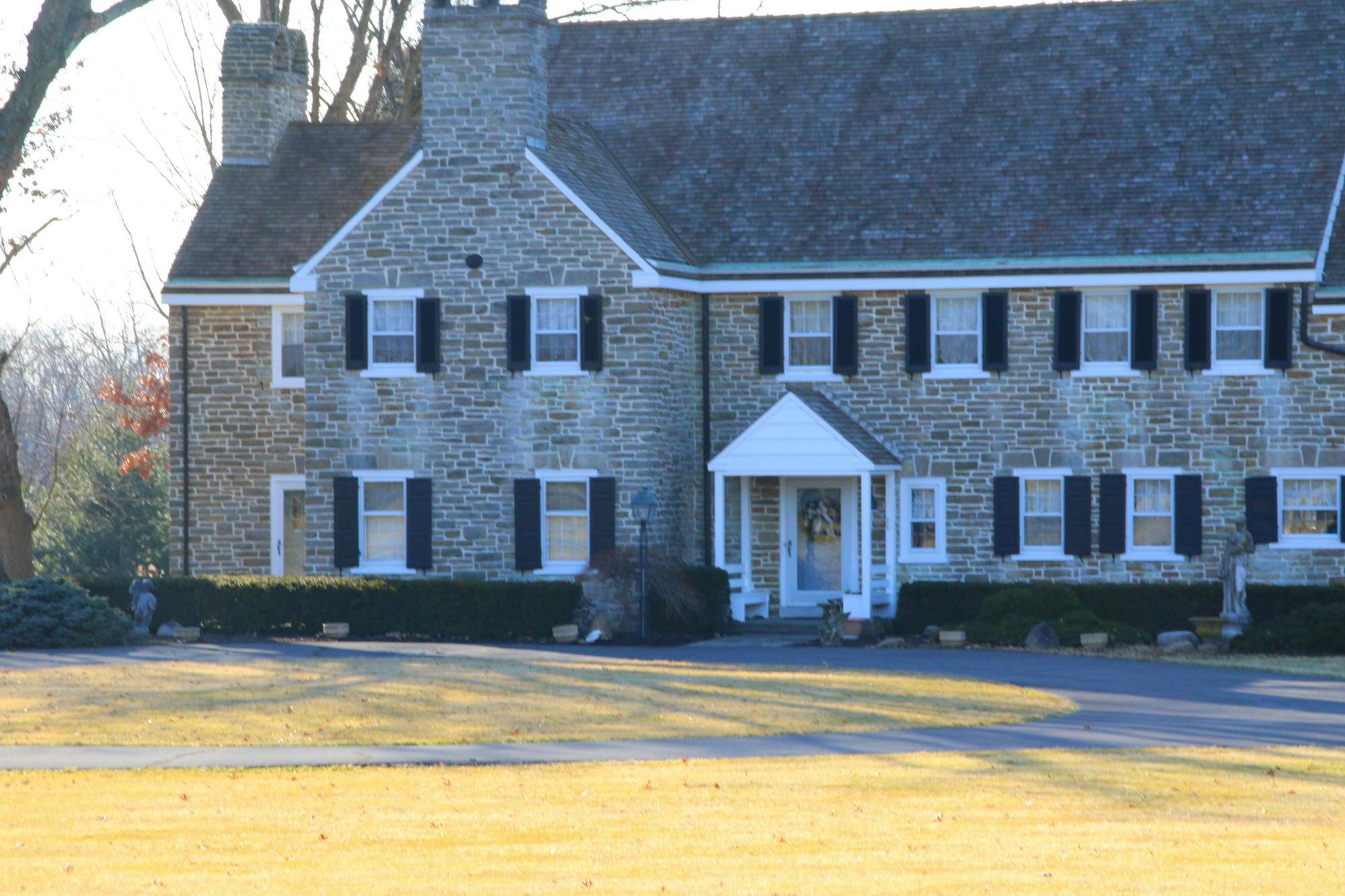1000 Paradrome Street Cincinnati, OH 45202
3
Bed
3/1
Bath
3,395
Sq. Ft
0.06
Acres
$1,370,000
MLS# 935514
3 BR
3/1 BA
3,395 Sq. Ft
0.06 AC
Photos
Map
Photos
Map
- Open: Sun, Jul 20, 12pm - 1:30pm
More About 1000 Paradrome Street
Completed in 2024 and One of the very last Unlimited Platinum 15-year Tax Abated LEED home. Est $25k/year in prop tax savings! Located in Mt Adams, this 4-fin-level custom home by Ashford Homes has an integral 2-car gar w/an internal elec car charger. Enjoy 10' 1st floor ceilings with an open floorplan design. The designer kitchen has top-shelf Amish handcrafted & hand painted Grabill cabinets, capped off w/high-end Thermadore appl. Covered deck leading to the backyard. Enjoy the gathering room w/a 60''modern linear gas FP. Put your plants out on the adj South facing front balcony to enhance your curb appeal. The 2nd flr offers 3 spacious bedrooms w/custom closet organizers. The primary bedroom has a modern FP & a designer influenced bath with built-in cabinets & wainscoting ceramic tile walls. The adjoining laundry room incl an LG Studio W&D. The top floor offers a lg rec rm. wetbar/beverage cooler. French sliding full height doors that lead you to the rooftop deck w/gas line.
Connect with a loan officer to get started!
Directions to this Listing
: Wareham to Paradrome
Information Refreshed: 7/18/2025 4:47 AM
Property Details
MLS#:
935514Type:
Single FamilySq. Ft:
3,395County:
HamiltonAge:
1Appliances:
Garbage Disposal, Dryer, Dishwasher, Microwave, Refrigerator, Range, WasherArchitecture:
TraditionalBasement:
FinishedConstruction:
Fiber CementCooling:
Central AirFireplace:
Two, GasGarage Spaces:
2Heating:
Forced Air, Natural GasInside Features:
Granite Counters, Pantry, Walk In ClosetsLevels:
Three +Lot Description:
35x75Parking:
Garage, Garage Door Opener, Two Car GarageSchool District:
Cincinnati Public SchoolsWater:
PublicWindows:
Wood Frames
Rooms
Bedroom 1:
17x12 (Level: Second)Bedroom 2:
11x11 (Level: Second)Bedroom 3:
13x11 (Level: Second)Breakfast Room:
14x8 (Level: Main)Family Room:
24x15 (Level: Main)Great Room:
19x15 (Level: Main)Kitchen:
13x12 (Level: Main)Media Room:
14x13 (Level: Lower)
Online Views:
This listing courtesy of Donna Deaton (513) 313-9200 , RE/MAX Victory + Affiliates (513) 813-4098
Explore Cincinnati & Surrounding Area
Monthly Cost
Mortgage Calculator
*The rates & payments shown are illustrative only.
Payment displayed does not include taxes and insurance. Rates last updated on 7/17/2025 from Freddie Mac Primary Mortgage Market Survey. Contact a loan officer for actual rate/payment quotes.
Payment displayed does not include taxes and insurance. Rates last updated on 7/17/2025 from Freddie Mac Primary Mortgage Market Survey. Contact a loan officer for actual rate/payment quotes.
Properties Similar to 1000 Paradrome Street

Sell with Sibcy Cline
Enter your address for a free market report on your home. Explore your home value estimate, buyer heatmap, supply-side trends, and more.
Must reads
The data relating to real estate for sale on this website comes in part from the Broker Reciprocity program of the Dayton REALTORS® MLS IDX Database. Real estate listings from the Dayton REALTORS® MLS IDX Database held by brokerage firms other than Sibcy Cline, Inc. are marked with the IDX logo and are provided by the Dayton REALTORS® MLS IDX Database. Information is provided for personal, non-commercial use and may not be used for any purpose other than to identify prospective properties consumers may be interested in. Copyright© 2022 Dayton REALTORS® / Information deemed reliable but not guaranteed.






