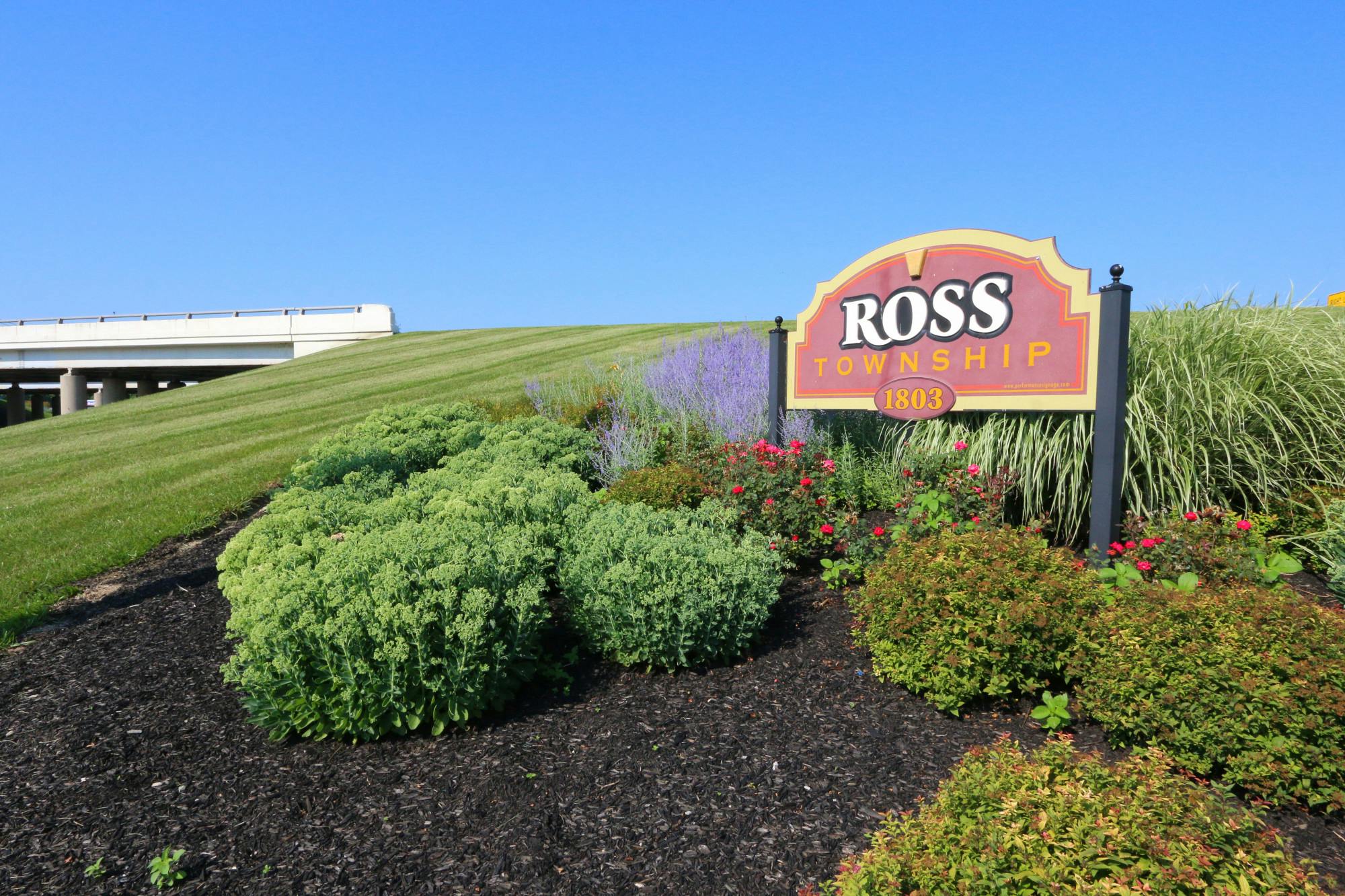7113 Fort Scott Boulevard Crosby Twp., OH 45030
4
Bed
2/1
Bath
0.34
Acres
$429,900
MLS# 1842712
4 BR
2/1 BA
0.34 AC
Photos
Map
Photos
Map
More About 7113 Fort Scott Boulevard
Immediate occupancy in the desirable Fort Scott community! This home features a fantastic open floor plan and high-quality finishes throughout. The open eat-in kitchen is a highlight, boasting a large island, 42-inch cabinets, quartz countertops, and plenty of natural light. Just off the kitchen, you'll find a spacious deck that overlooks a lovely wooded backyard, perfect for enjoying the outdoors. The first floor also includes a bright and airy study, ideal for a home office or quiet reading space. The convenience continues with a large attached two-car garage that provides direct access to the kitchen, making everyday life a breeze. Upstairs, the spacious primary suite offers a relaxing retreat with an attached en-suite bathroom and two walk-in closets, providing ample storage. The second level also features a conveniently located laundry room complete with a utility sink. This home offers even more potential with an easy-to-finish full walkout basement that includes a full bath
Connect with a loan officer to get started!
Directions to this Listing
: Blue Rock Rd to Fort Scitt Blvd.
Information Refreshed: 7/15/2025 4:56 AM
Property Details
MLS#:
1842712Type:
Single FamilyCounty:
HamiltonAppliances:
Oven/Range, Dishwasher, Microwave, Garbage DisposalArchitecture:
TraditionalBasement:
Concrete Floor, Walkout, Bath Rough-InBasement Type:
FullConstruction:
Vinyl Siding, StoneCooling:
Central AirGarage:
Built in, FrontGarage Spaces:
2Gas:
NaturalGreat Room:
Laminate FloorHeating:
Gas, Forced AirHOA Features:
Clubhouse, Association Dues, Professional Mgt, Landscaping, Exercise Facility, PoolHOA Fee:
400HOA Fee Period:
AnnuallyInside Features:
Multi Panel Doors, 9Ft + CeilingKitchen:
Wood Cabinets, Walkout, Laminate Floor, Eat-In, Island, Quartz CountersLot Description:
64.75 x 189Mechanical Systems:
Garage Door OpenerMisc:
Ceiling Fan, Recessed Lights, 220 Volt, Smoke AlarmParking:
Off Street, DrivewayPrimary Bedroom:
Bath AdjoinsS/A Taxes:
466School District:
Southwest LocalSewer:
Public SewerView:
WoodsWater:
Public
Rooms
Bath 1:
F (Level: 2)Bath 2:
F (Level: 2)Bath 3:
P (Level: 1)Bedroom 1:
16x15 (Level: 2)Bedroom 2:
12x12 (Level: 2)Bedroom 3:
13x11 (Level: 2)Bedroom 4:
12x11 (Level: 2)Great Room:
17x15 (Level: 1)Laundry Room:
9x6 (Level: 2)Study:
12x11 (Level: 1)
Online Views:
0This listing courtesy of Donald Johnson (513) 703-0658, Evan Johnson (513) 240-2027, Cutler Real Estate (513) 429-4290
Explore Crosby Township & Surrounding Area
Monthly Cost
Mortgage Calculator
*The rates & payments shown are illustrative only.
Payment displayed does not include taxes and insurance. Rates last updated on 7/10/2025 from Freddie Mac Primary Mortgage Market Survey. Contact a loan officer for actual rate/payment quotes.
Payment displayed does not include taxes and insurance. Rates last updated on 7/10/2025 from Freddie Mac Primary Mortgage Market Survey. Contact a loan officer for actual rate/payment quotes.
Properties Similar to 7113 Fort Scott Boulevard

Sell with Sibcy Cline
Enter your address for a free market report on your home. Explore your home value estimate, buyer heatmap, supply-side trends, and more.
Must reads
The data relating to real estate for sale on this website comes in part from the Broker Reciprocity programs of the MLS of Greater Cincinnati, Inc. Those listings held by brokerage firms other than Sibcy Cline, Inc. are marked with the Broker Reciprocity logo and house icon. The properties displayed may not be all of the properties available through Broker Reciprocity. Copyright© 2022 Multiple Listing Services of Greater Cincinnati / All Information is believed accurate, but is NOT guaranteed.






