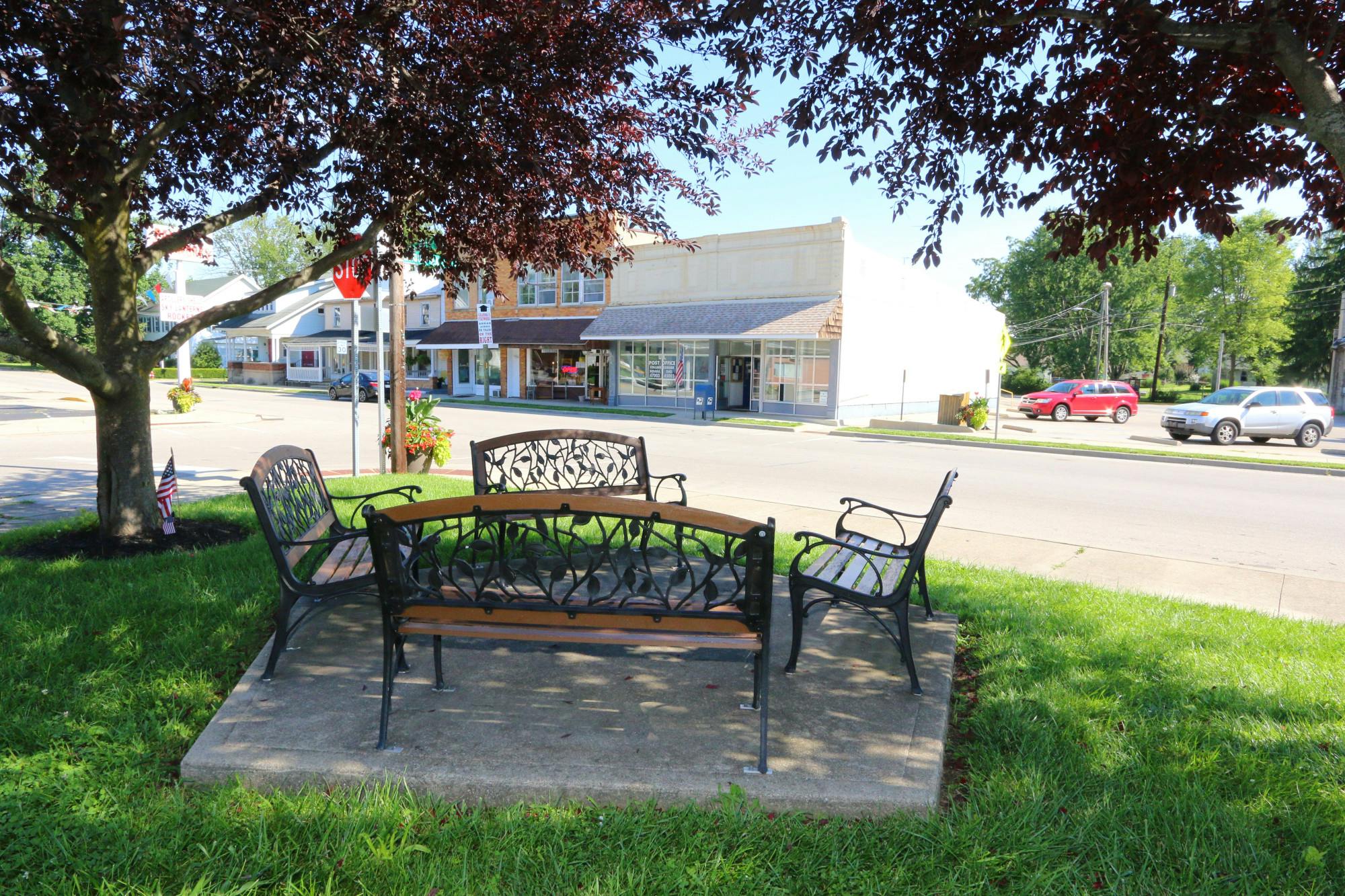6195 Fairfield Road 3 Oxford, OH 45056
3
Bed
3
Bath
1,882
Sq. Ft
0.05
Acres
$359,000
MLS# 1842527
3 BR
3 BA
1,882 Sq. Ft
0.05 AC
Photos
Map
Photos
Map
Sale Pending
More About 6195 Fairfield Road 3
Immaculate 3-Bed,3-Bath Detached Condo - Move-In Ready! Discover this exceptionally clean and well-maintained detached condo, offering the perfect blend of comfort, space, and convenience. With 3 spacious bedrooms and 3 full bathrooms, there's plenty of room for family, guests, or a home office. The large, light-filled rooms are complemented by a skylight in the kitchen, highlighting the granite countertops and creating a warm, inviting space to cook and gather. The new patio doors open to a private deck, perfect for relaxing or entertaining. A full basement provides ample storage or potential for future finishing. Additional updates include a recently replaced HVAC system, a freshly painted exterior, and more. Everything has been done, so you can move in and enjoy. This detached condo offers the feel of a single-family home with the ease of condo living. Don't miss this rare gem, Schedule your tour today! Per HOA rules, you must be 21 or older to live in the home.
Connect with a loan officer to get started!
Directions to this Listing
: US 27 north into Oxford, left on Chestnut, right on McGuffey, left on Fairfield, left into first drive, #3 on the left
Information Refreshed: 7/16/2025 4:04 AM
Property Details
MLS#:
1842527Type:
CondominiumSq. Ft:
1,882County:
ButlerAge:
36Appliances:
Oven/Range, Dishwasher, Refrigerator, Microwave, Garbage Disposal, Washer, DryerArchitecture:
TraditionalBasement:
Concrete Floor, Part FinishedBasement Type:
FullConstruction:
Wood Siding, StoneCooling:
Central Air, Energy Star, SEER Rated 13-15Fence:
WoodFireplace:
GasGarage:
Garage Attached, Built in, Front, OversizedGarage Spaces:
2Gas:
NaturalHeating:
Gas, Forced Air, Gas Furn EF Rtd 95%+, Program ThermostatHOA Features:
Insurance, Association Dues, Landscaping, Snow Removal, Maintenance Exterior, Landscaping-UnitHOA Fee:
400HOA Fee Period:
MonthlyInside Features:
Skylight, Natural Woodwork, Cathedral Ceiling(s)Kitchen:
Pantry, Wood Cabinets, Tile Floor, Solid Surface CtrLot Description:
commonMechanical Systems:
Garage Door Opener, Water SoftenerMisc:
Ceiling Fan, Smoke Alarm, Attic StorageParking:
Driveway, OtherPrimary Bedroom:
Wall-to-Wall Carpet, Walkout, Bath Adjoins, Walk-in Closet, Dressing AreaS/A Taxes:
1696School District:
Talawanda CitySewer:
Public SewerWater:
Public
Rooms
Bath 1:
F (Level: 1)Bath 2:
F (Level: 1)Bath 3:
F (Level: 2)Bedroom 1:
17x13 (Level: 1)Bedroom 2:
13x10 (Level: 1)Bedroom 3:
13x13 (Level: 2)Dining Room:
16x11 (Level: 1)Entry:
8x9 (Level: 1)Living Room:
21x16 (Level: 1)Study:
10x10 (Level: 2)
Online Views:
This listing courtesy of Katherine Thacker (513) 490-2084, Kenneth Thacker (513) 615-8970, Century 21 Thacker & Assoc. (513) 524-2221
Explore Oxford & Surrounding Area
Monthly Cost
Mortgage Calculator
*The rates & payments shown are illustrative only.
Payment displayed does not include taxes and insurance. Rates last updated on 7/10/2025 from Freddie Mac Primary Mortgage Market Survey. Contact a loan officer for actual rate/payment quotes.
Payment displayed does not include taxes and insurance. Rates last updated on 7/10/2025 from Freddie Mac Primary Mortgage Market Survey. Contact a loan officer for actual rate/payment quotes.

Sell with Sibcy Cline
Enter your address for a free market report on your home. Explore your home value estimate, buyer heatmap, supply-side trends, and more.
Must reads
The data relating to real estate for sale on this website comes in part from the Broker Reciprocity programs of the MLS of Greater Cincinnati, Inc. Those listings held by brokerage firms other than Sibcy Cline, Inc. are marked with the Broker Reciprocity logo and house icon. The properties displayed may not be all of the properties available through Broker Reciprocity. Copyright© 2022 Multiple Listing Services of Greater Cincinnati / All Information is believed accurate, but is NOT guaranteed.





