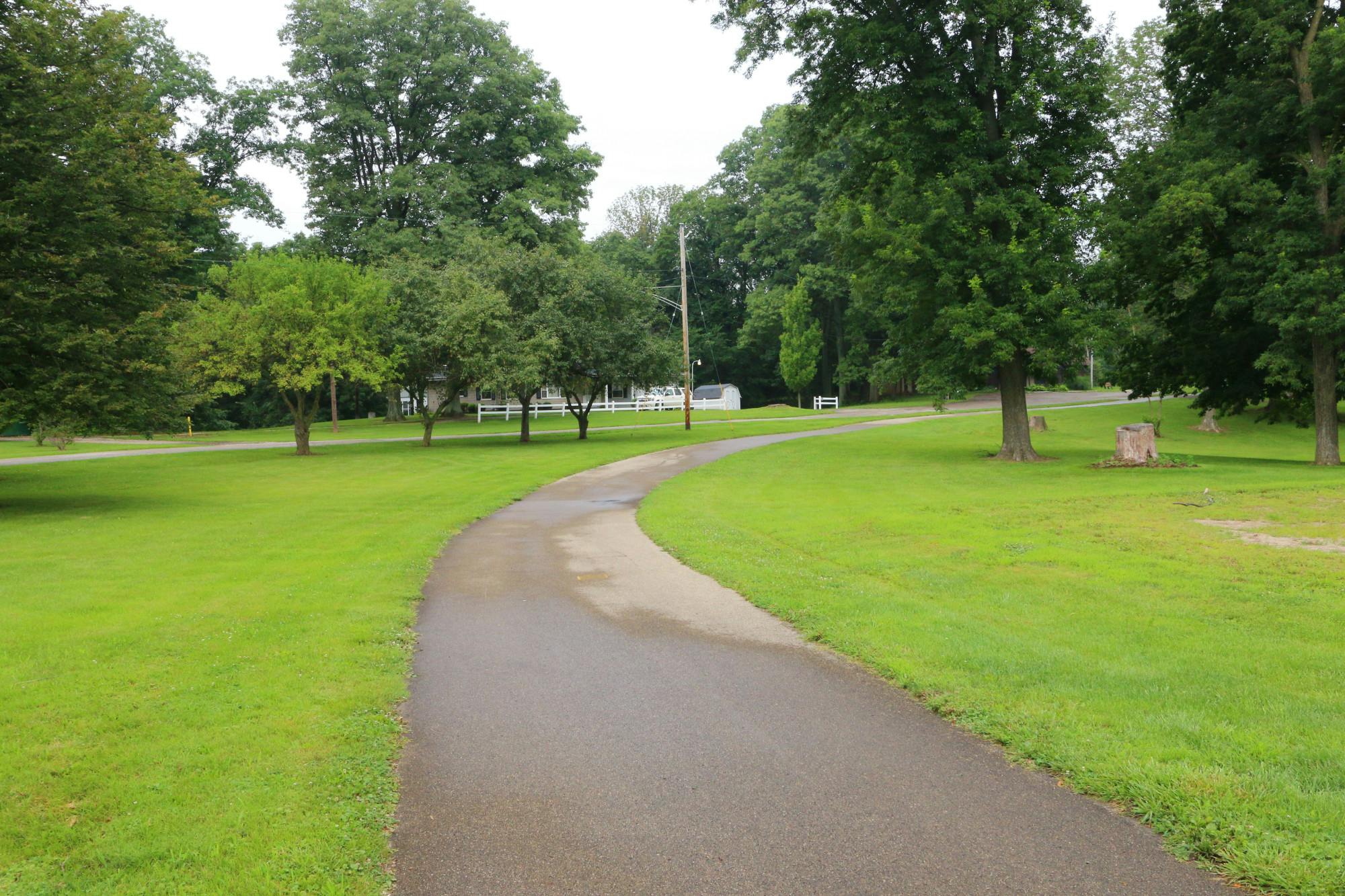1137 Edgebrook Drive New Carlisle, OH 45344
3
Bed
1/1
Bath
1,526
Sq. Ft
0.28
Acres
$255,000
MLS# 935436
3 BR
1/1 BA
1,526 Sq. Ft
0.28 AC
Photos
Map
Photos
Map
Received 05/30/2025
More About 1137 Edgebrook Drive
Move in ready split-level home in New Carlisle, enjoy your coffee w/ the sunrise on the front porch. This location is unbeatable with a country vibe out back & the sunsets are remarkable! Offers 3 sizable bedrooms, 1 1/2 bathrooms, finished basement, attached garage & fenced in back yard. Updates include new LVP flooring to main level in 2022, kitchen upgrade in 2017 w/ quartz counters, custom cabinetry w/ the fancy soft close doors & drawers. The entire interior of the house has been painted within the last year, new carpet in the basement, and roof replaced w/ complete tear off in 2022. All appliances stay except for the refrigerator in the garage, washer and dryer. Large shed out back will fit all your lawn and garden supplies. The fireplace in the basement is not warranted and was never used. Playset stays but lawn furniture, rugs, curtains & bell out back will not convey. In the event of multiple offers we will make a decision on Sunday evening by 8pm but do reserve the right to accept any offer at any time. Listing agent is part owner.
Connect with a loan officer to get started!
Directions to this Listing
: From Main Street in New Carlisle, west on Lake Ave. left on Edgebrook.
Information Refreshed: 5/31/2025 8:12 PM
Property Details
MLS#:
935436Type:
Single FamilySq. Ft:
1,526County:
ClarkAge:
53Appliances:
Gas Water Heater, Garbage Disposal, Dishwasher, Microwave, Refrigerator, RangeBasement:
Full, FinishedConstruction:
Aluminum Siding, BrickCooling:
Central AirFireplace:
One, DecorativeGarage Spaces:
2Heating:
Natural GasInside Features:
Ceiling FansLevels:
Three +, Multi Level SplitLot Description:
120x138Outside:
Storage, Fence, Patio, PorchParking:
Garage, Garage Door Opener, Attached, Two Car GarageSchool District:
Tecumseh LocalWater:
Public
Rooms
Bedroom 2:
10x9 (Level: Second)Bedroom 3:
12x11 (Level: Second)Bedroom 4:
15x11 (Level: Second)Kitchen:
24x11 (Level: Main)Living Room:
16x12 (Level: Main)Other Room 1:
23x14 (Level: Basement)Utility Room:
7x5 (Level: Lower)
Online Views:
0This listing courtesy of Sheila Pierson (937) 631-3312 , Coldwell Banker Heritage (937) 890-2200
Explore New Carlisle & Surrounding Area
Monthly Cost
Mortgage Calculator
*The rates & payments shown are illustrative only.
Payment displayed does not include taxes and insurance. Rates last updated on 5/29/2025 from Freddie Mac Primary Mortgage Market Survey. Contact a loan officer for actual rate/payment quotes.
Payment displayed does not include taxes and insurance. Rates last updated on 5/29/2025 from Freddie Mac Primary Mortgage Market Survey. Contact a loan officer for actual rate/payment quotes.

Sell with Sibcy Cline
Enter your address for a free market report on your home. Explore your home value estimate, buyer heatmap, supply-side trends, and more.
Must reads
The data relating to real estate for sale on this website comes in part from the Broker Reciprocity program of the Dayton REALTORS® MLS IDX Database. Real estate listings from the Dayton REALTORS® MLS IDX Database held by brokerage firms other than Sibcy Cline, Inc. are marked with the IDX logo and are provided by the Dayton REALTORS® MLS IDX Database. Information is provided for personal, non-commercial use and may not be used for any purpose other than to identify prospective properties consumers may be interested in. Copyright© 2022 Dayton REALTORS® / Information deemed reliable but not guaranteed.







