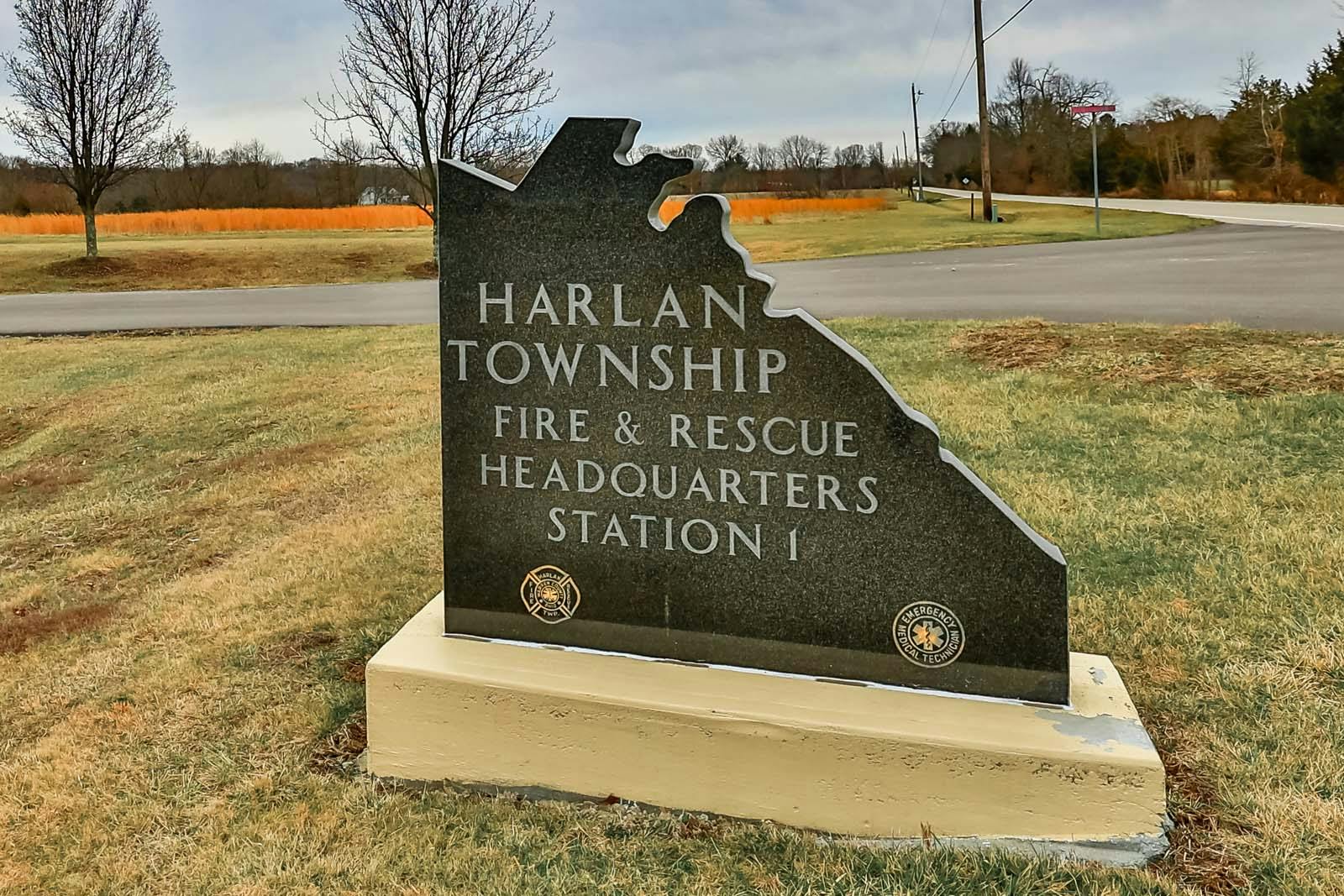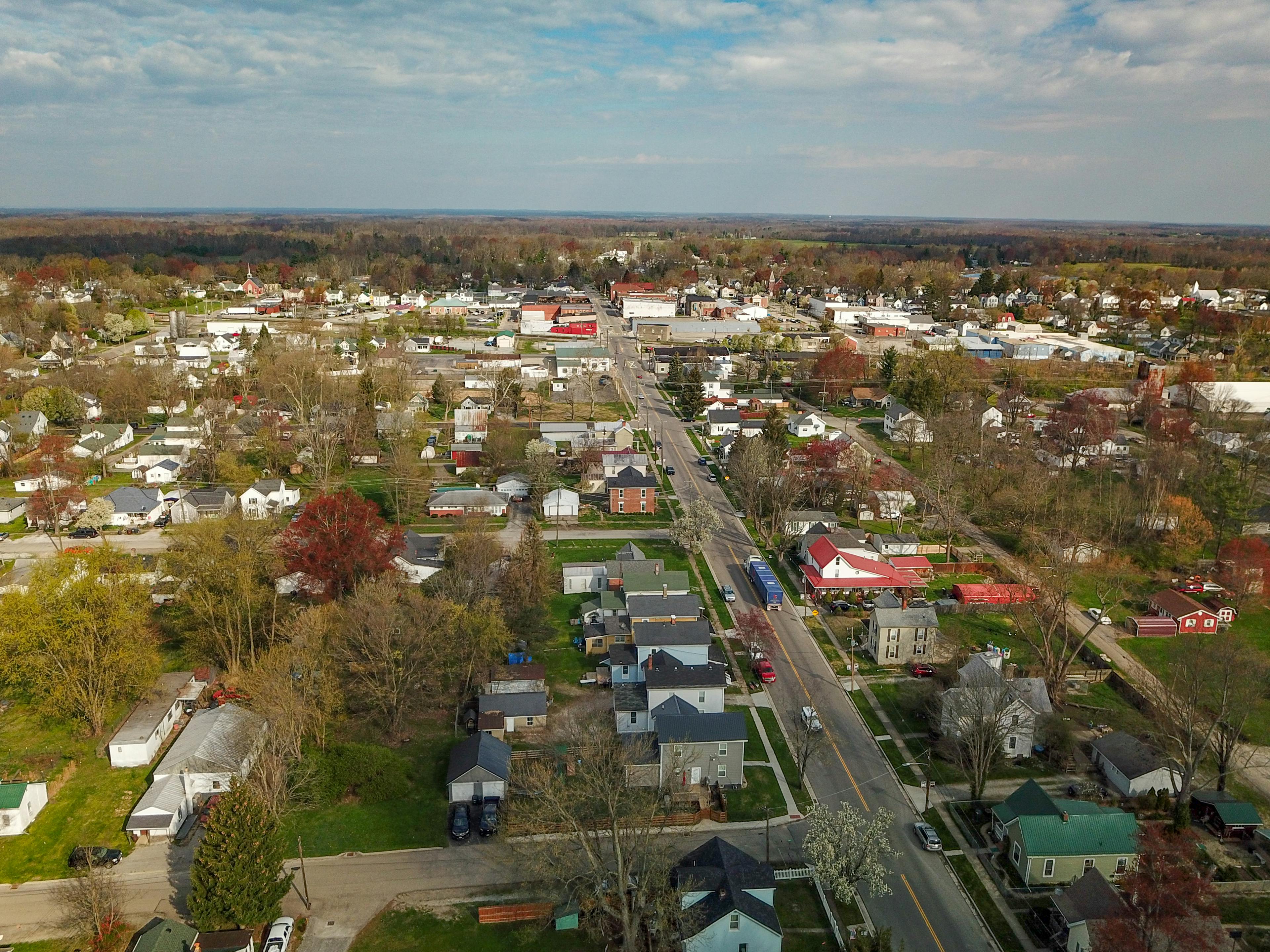7757 Misty Meadows Court Harlan Twp., OH 45152
5
Bed
4/1
Bath
3,700
Sq. Ft
2.61
Acres
$1,200,000
MLS# 1842060
5 BR
4/1 BA
3,700 Sq. Ft
2.61 AC
Photos
Map
Photos
Map
- Open: Sun, Jul 20, 2pm - 4pm
More About 7757 Misty Meadows Court
Welcome to 7757 Misty Meadows Ct - Where Luxury Meets Serenity! Tucked away on a picturesque, private cul-de-sac in a desirable Morrow neighborhood, this custom-crafted home sits on beautifully manicured land that feels like your own personal retreat. From the moment you arrive, the stunning natural surroundings and peaceful atmosphere invite you to slow down and take it all in. Step inside to discover high-end finishes and thoughtful craftsmanship at every turn from rich hardwood floors and designer lighting to custom cabinetry and elegant millwork. First Floor Primary Suite, 3 additional second floor bedrooms each with their own en suite, and a full finished LL complete with Sauna. Whether you're sipping iced tea on the back covered patio, negotiating a big deal in your private study, or watching the sunset on your wraparound front porch, this 5400+ sq ft home captures the essence of refined country living.
Connect with a loan officer to get started!
Directions to this Listing
: Morrow Rossburg to Volkerding to Misty Meadows
Information Refreshed: 7/15/2025 9:22 AM
Property Details
MLS#:
1842060Type:
Single FamilySq. Ft:
3,700County:
WarrenAge:
19Appliances:
Oven/Range, Dishwasher, Refrigerator, Microwave, Electric Cooktop, Energy Star, Warming DrawerArchitecture:
OtherBasement:
Finished, Other, WW CarpetBasement Type:
FullConstruction:
Fiber Cement, StoneCooling:
Central Air, SEER Rated 13-15Fireplace:
Ceramic, GasFlex Room:
Bedroom, Game Room, Media, SaunaGarage:
Garage Attached, Side, OversizedGarage Spaces:
3Gas:
PropaneHeating:
Gas, Forced Air, Program ThermostatInside Features:
Multi Panel Doors, Vaulted Ceiling(s), 9Ft + Ceiling, Crown MoldingKitchen:
Wood Cabinets, Window Treatment, Walkout, Marble/Granite/Slate, Wood Floor, Butler's Pantry, Gourmet, Island, Counter BarLot Description:
irregMechanical Systems:
Garage Door Opener, Humidifier, Security System, Sump PumpMisc:
Ceiling Fan, Cable, Recessed Lights, 220 Volt, Smoke AlarmParking:
Concrete, DrivewayS/A Taxes:
7077School District:
Little Miami LocalSewer:
Septic TankView:
WoodsWater:
Public
Rooms
Bath 1:
F (Level: 1)Bath 2:
F (Level: 2)Bath 3:
F (Level: 2)Bath 4:
F (Level: 2)Bedroom 1:
17x25 (Level: 1)Bedroom 2:
17x16 (Level: 2)Bedroom 3:
14x16 (Level: 2)Bedroom 4:
13x12 (Level: 2)Bedroom 5:
37x31 (Level: 2)Breakfast Room:
13x10 (Level: 1)Dining Room:
13x16 (Level: 1)Entry:
10x16 (Level: 1)Family Room:
47x32 (Level: Basement)Laundry Room:
11x12 (Level: 1)Living Room:
24x21 (Level: 1)Recreation Room:
20x36 (Level: Basement)Study:
14x16 (Level: 1)
Online Views:
0This listing courtesy of Janelle Sprandel (513) 236-9928 , Comey & Shepherd (513) 489-2100
Explore Harlan Township & Surrounding Area
Monthly Cost
Mortgage Calculator
*The rates & payments shown are illustrative only.
Payment displayed does not include taxes and insurance. Rates last updated on 7/10/2025 from Freddie Mac Primary Mortgage Market Survey. Contact a loan officer for actual rate/payment quotes.
Payment displayed does not include taxes and insurance. Rates last updated on 7/10/2025 from Freddie Mac Primary Mortgage Market Survey. Contact a loan officer for actual rate/payment quotes.

Sell with Sibcy Cline
Enter your address for a free market report on your home. Explore your home value estimate, buyer heatmap, supply-side trends, and more.
Must reads
The data relating to real estate for sale on this website comes in part from the Broker Reciprocity programs of the MLS of Greater Cincinnati, Inc. Those listings held by brokerage firms other than Sibcy Cline, Inc. are marked with the Broker Reciprocity logo and house icon. The properties displayed may not be all of the properties available through Broker Reciprocity. Copyright© 2022 Multiple Listing Services of Greater Cincinnati / All Information is believed accurate, but is NOT guaranteed.





