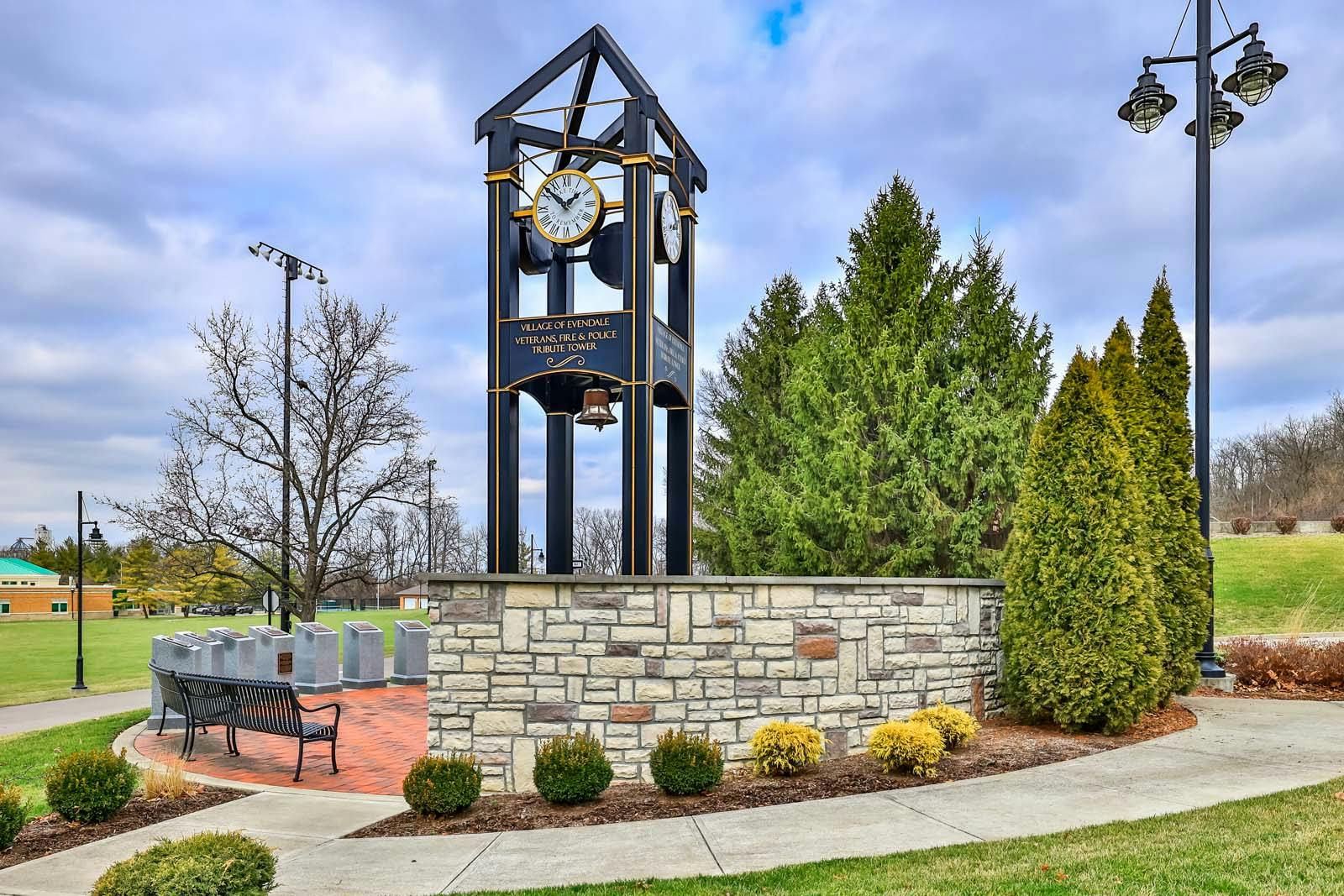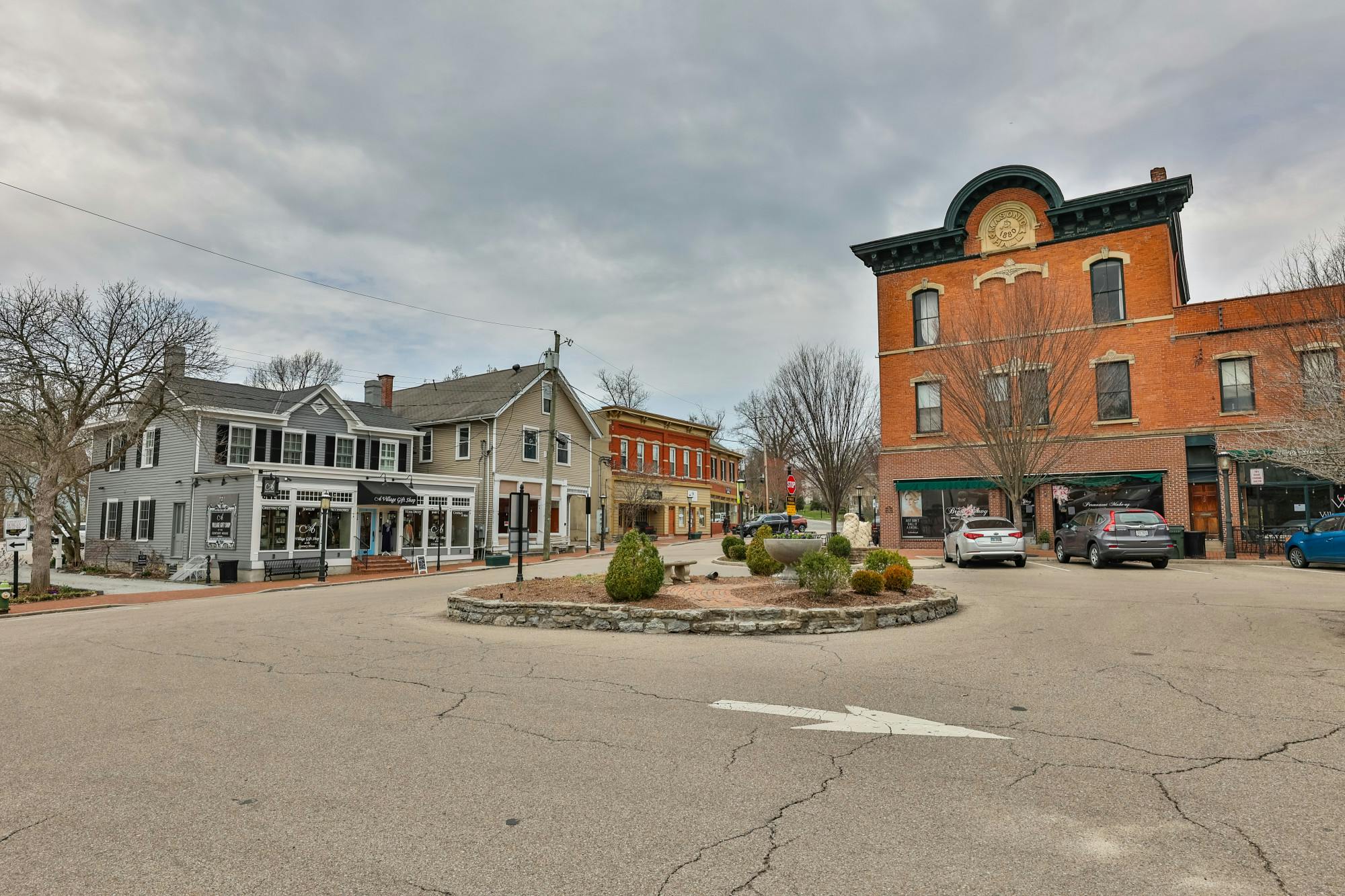5600 E Kemper Road Sharonville, OH 45241
3
Bed
1/1
Bath
1,123
Sq. Ft
1.33
Acres
$230,000
MLS# 1842608
3 BR
1/1 BA
1,123 Sq. Ft
1.33 AC
Photos
Map
Photos
Map
More About 5600 E Kemper Road
Sold AS-IS Investor Special Solid-brick, Cape Cod-style 2-story with 3 bedrooms and 1.5 baths, your next renovation canvas on 1.3+ acres of prime, partially wooded land. A meandering creek bisects the property, creating a serene focal point and natural privacy buffer. There's room here for a workshop, pool, out buildings or even a small pasture whatever your vision demands. Inside, hardwood floors flow through spacious living areas and a galley eat-in kitchen, all awaiting your cosmetic updates. An attached one-car garage and full walk-out lower level (complete with workshop space and large patio) add instant versatility. Key systems are in great shape: roof replaced in the rear just 2 years ago (front section 7 years ago) with new gutters installed at that time. Tucked away at the end of a private drive yet minutes from shopping, dining, schools and expressways, this is a rare diamond in the rough for the savvy investor or hands-on homeowner ready to unlock instant equity.
Connect with a loan officer to get started!
Directions to this Listing
: Drive North on Reed Hartman Hwy, left on E. Kemper Rd. Property shares a driveway with other houses. First home on the right at driveway split.
Information Refreshed: 7/15/2025 10:39 PM
Property Details
MLS#:
1842608Type:
Single FamilySq. Ft:
1,123County:
HamiltonAge:
77Appliances:
Oven/Range, Dishwasher, RefrigeratorArchitecture:
OtherBasement:
Concrete Floor, Unfinished, WalkoutBasement Type:
FullConstruction:
OtherCooling:
NoneFlex Room:
WorkshopGarage:
Built inGarage Spaces:
1Gas:
At StreetHeating:
OilKitchen:
Wood FloorMechanical Systems:
Garage Door OpenerParking:
Gravel, DrivewayS/A Taxes:
1081School District:
Princeton CitySewer:
Septic TankView:
WoodsWater:
At Street
Rooms
Bath 1:
F (Level: 2)Bath 2:
P (Level: 1)Bedroom 1:
13x11 (Level: 2)Bedroom 2:
14x9 (Level: 2)Bedroom 3:
9x6 (Level: 2)Breakfast Room:
9x8 (Level: 1)Dining Room:
10x10 (Level: 1)Entry:
10x6 (Level: 1)Family Room:
24x11 (Level: 1)
Online Views:
0This listing courtesy of Dylan Morton (513) 704-3922 , Coldwell Banker Realty (513) 321-9944
Explore Sharonville & Surrounding Area
Monthly Cost
Mortgage Calculator
*The rates & payments shown are illustrative only.
Payment displayed does not include taxes and insurance. Rates last updated on 7/10/2025 from Freddie Mac Primary Mortgage Market Survey. Contact a loan officer for actual rate/payment quotes.
Payment displayed does not include taxes and insurance. Rates last updated on 7/10/2025 from Freddie Mac Primary Mortgage Market Survey. Contact a loan officer for actual rate/payment quotes.
Properties Similar to 5600 E Kemper Road

Sell with Sibcy Cline
Enter your address for a free market report on your home. Explore your home value estimate, buyer heatmap, supply-side trends, and more.
Must reads
The data relating to real estate for sale on this website comes in part from the Broker Reciprocity programs of the MLS of Greater Cincinnati, Inc. Those listings held by brokerage firms other than Sibcy Cline, Inc. are marked with the Broker Reciprocity logo and house icon. The properties displayed may not be all of the properties available through Broker Reciprocity. Copyright© 2022 Multiple Listing Services of Greater Cincinnati / All Information is believed accurate, but is NOT guaranteed.







