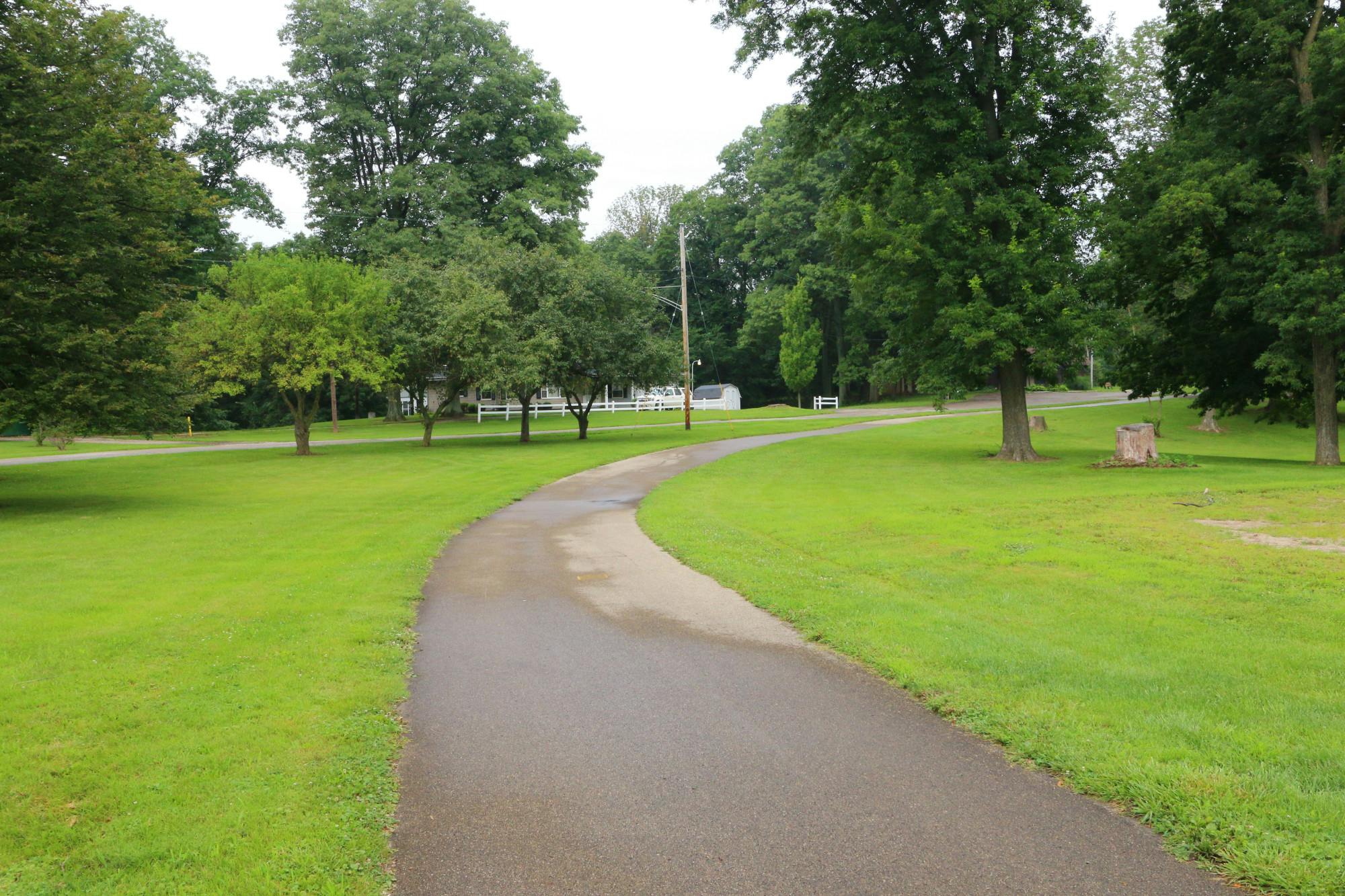1006 Blue Jay Drive Enon, OH 45323
3
Bed
2/1
Bath
0.58
Acres
$359,900
MLS# 1038974
3 BR
2/1 BA
0.58 AC
Photos
Map
Photos
Map
More About 1006 Blue Jay Drive
Charming Ranch Home in sought after Beautiful Houck Meadows Subdivision of Enon! This home offers the perfect blend of comfort, functionality, and location--ideal for first-time buyers, downsizers, or anyone looking for relaxed suburban, country living. Step inside to discover a bright and inviting living area with large windows that fill the space with natural light. The open-concept layout flows seamlessly into a well-appointed kitchen featuring modern appliances, ample cabinet space, and a cozy dining area—perfect for entertaining or casual family meals. This home offers 3 spacious bedrooms and 2 1/2 bathrooms, including a primary suite with generous closet space. Enjoy the convenience of a dedicated laundry area and plenty of storage throughout. Outside, the fully fenced backyard with no rear neighbors and an extra large shed provides a private retreat with a patio area ideal for summer BBQs, gardening, or simply relaxing. Located just minutes from parks, schools, shopping, WPAFB, WSU and easy access to I-675 and I-70, 1006 Blue Jay Dr combines small-town country charm with modern convenience. Call for your private showing today! Don't miss your opportunity to make this delightful Enon home yours—schedule a private showing today!
Connect with a loan officer to get started!
Directions to this Listing
: Fairfield Pike to north on Meadowlark right on Blue Jay Dr
Information Refreshed: 7/15/2025 10:26 PM
Property Details
MLS#:
1038974Type:
Single FamilyCounty:
ClarkAge:
35Appliances:
Microwave, Range, Refrigerator, Dishwasher, Gas Water HeaterArchitecture:
A-FrameBasement Type:
Crawl SpaceConstruction:
BrickCooling:
Central AirHeating:
Forced Air, Natural GasLot Description:
103x247School District:
Greenon LocalSewer:
Public SewerWater:
Supplied Water
Rooms
Bedroom 1:
16x15 (Level: )Bedroom 3:
14x12 (Level: )Bedroom 4:
13x11 (Level: )Dining Room:
12x12 (Level: )Entry:
13x7 (Level: )Family Room:
21x18 (Level: )Kitchen:
16x14 (Level: )Living Room:
13x13 (Level: )
Online Views:
0This listing courtesy of Steven Bayard (937) 397-0050 , RE/MAX Victory + Affiliates (937) 397-0050
Explore Enon & Surrounding Area
Monthly Cost
Mortgage Calculator
*The rates & payments shown are illustrative only.
Payment displayed does not include taxes and insurance. Rates last updated on 7/10/2025 from Freddie Mac Primary Mortgage Market Survey. Contact a loan officer for actual rate/payment quotes.
Payment displayed does not include taxes and insurance. Rates last updated on 7/10/2025 from Freddie Mac Primary Mortgage Market Survey. Contact a loan officer for actual rate/payment quotes.

Sell with Sibcy Cline
Enter your address for a free market report on your home. Explore your home value estimate, buyer heatmap, supply-side trends, and more.
Must reads
The data relating to real estate for sale on this website comes in part from the Broker Reciprocity programs of the Western Regional Information Systems and Technology, Inc. Those listings held by brokerage firms other than Sibcy Cline, Inc. are marked with the IDX logo and are provided by Western Regional Information Systems and Technology, Inc. Information is provided for personal, non-commercial use and may not be used for any purpose other than to identify prospective properties consumers may be interested in. Copyright© 2022 Western Regional Information Systems and Technology, Inc. / All Information is believed accurate, but is NOT guaranteed.








