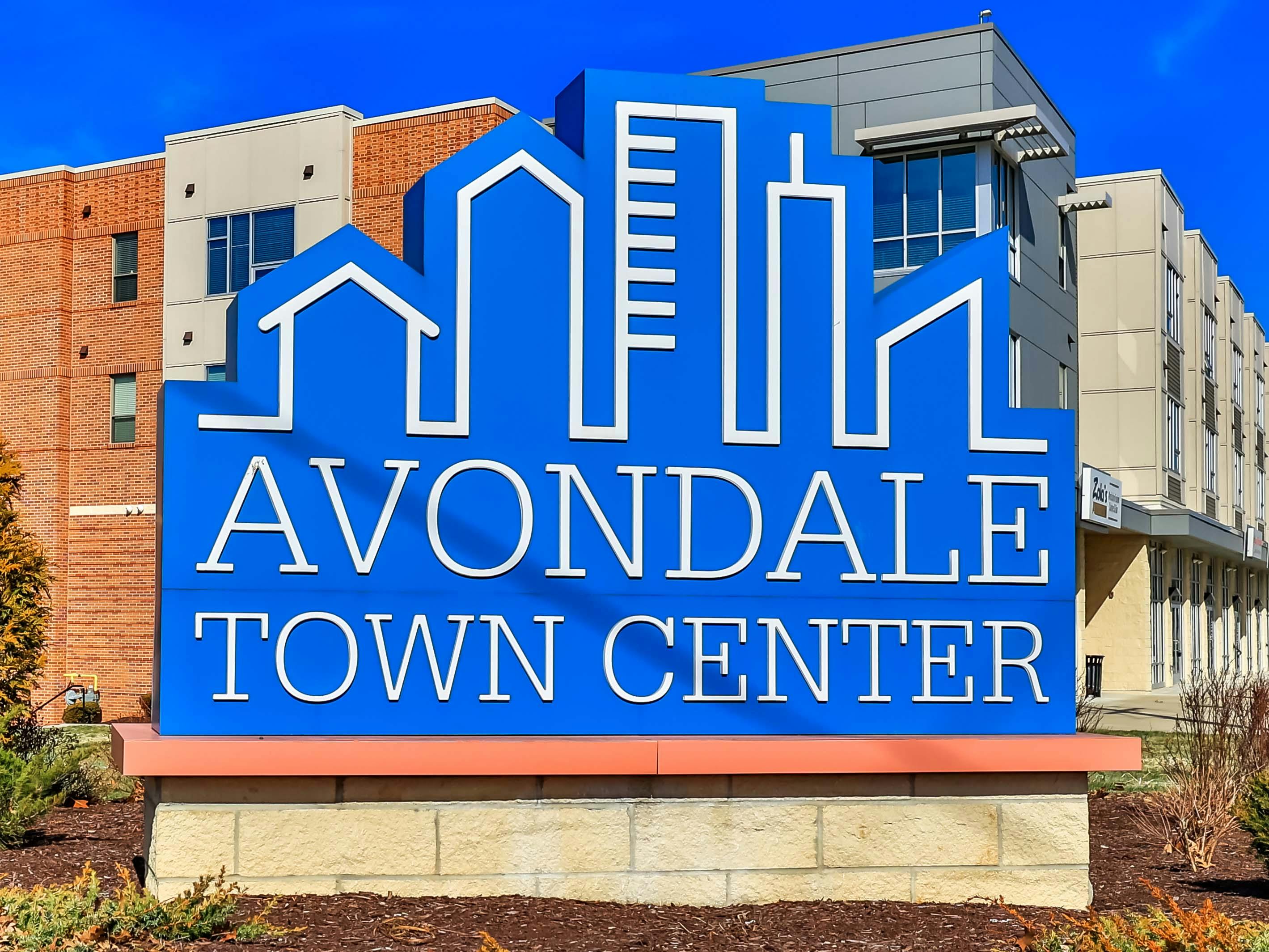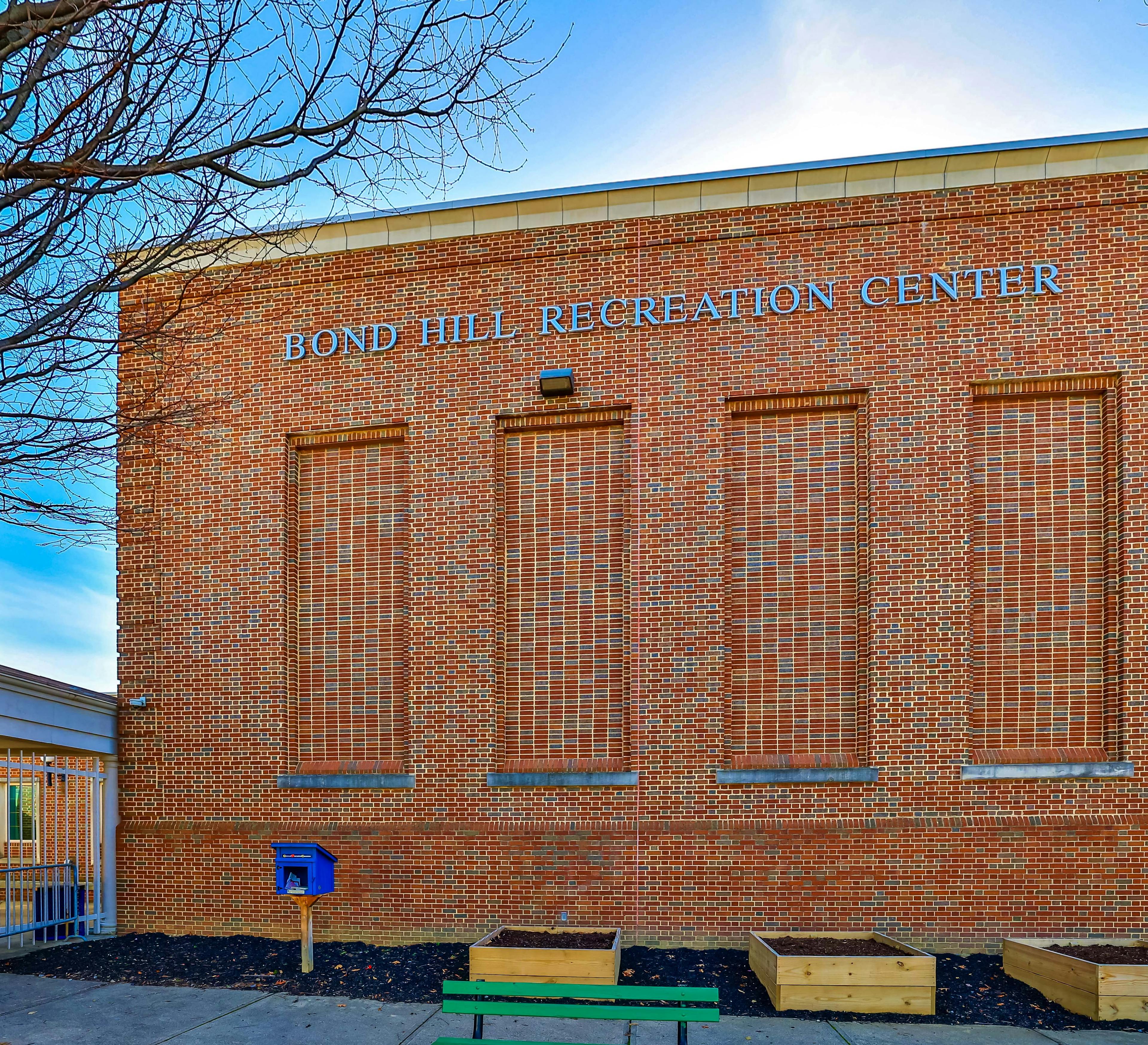1029 Egan Hills Drive Paddock Hills, OH 45229
3
Bed
1/2
Bath
2,312
Sq. Ft
0.16
Acres
$286,000
MLS# 1842578
3 BR
1/2 BA
2,312 Sq. Ft
0.16 AC
Photos
Map
Photos
Map
More About 1029 Egan Hills Drive
This single family property is located in Paddock Hills, Hamilton County, OH (School District: Cincinnati Public Schools) and was sold on 6/24/2025 for $286,000. At the time of sale, 1029 Egan Hills Drive had 3 bedrooms, 3 bathrooms and a total of 2312 finished square feet. The image above is for reference at the time of listing/sale and may no longer accurately represent the property.
Get Property Estimate
How does your home compare?
Information Refreshed: 6/24/2025 2:12 PM
Property Details
MLS#:
1842578Type:
Single FamilySq. Ft:
2,312County:
HamiltonAge:
98Appliances:
DishwasherArchitecture:
TudorBasement:
Concrete Floor, Part FinishedBasement Type:
FullConstruction:
Stone, StuccoCooling:
Window UnitFireplace:
InoperableGarage:
Built in, RearGarage Spaces:
2Gas:
At StreetHeating:
Gas, Forced AirInside Features:
9Ft + Ceiling, Cathedral Ceiling(s)Kitchen:
Walkout, OtherLot Description:
65 x 109.84Misc:
Busline NearParking:
On Street, DrivewayPrimary Bedroom:
Wood FloorS/A Taxes:
1980School District:
Cincinnati Public SchoolsSewer:
Public SewerView:
Golf CourseWater:
At Street
Rooms
Bath 1:
F (Level: 2)Bath 2:
P (Level: 1)Bath 3:
P (Level: L)Bedroom 1:
18x15 (Level: 2)Bedroom 2:
17x13 (Level: 2)Bedroom 3:
13x10 (Level: 2)Breakfast Room:
9x8 (Level: 1)Dining Room:
16x15 (Level: 1)Entry:
8x4 (Level: 1)Family Room:
21x17 (Level: Lower)Living Room:
21x15 (Level: 1)
Online Views:
0This listing courtesy of Molly Blenk (513) 218-3295, Erick Blenk (513) 218-3287, Comey & Shepherd (513) 321-4343
Explore Paddock Hills & Surrounding Area
Monthly Cost
Mortgage Calculator
*The rates & payments shown are illustrative only.
Payment displayed does not include taxes and insurance. Rates last updated on 7/10/2025 from Freddie Mac Primary Mortgage Market Survey. Contact a loan officer for actual rate/payment quotes.
Payment displayed does not include taxes and insurance. Rates last updated on 7/10/2025 from Freddie Mac Primary Mortgage Market Survey. Contact a loan officer for actual rate/payment quotes.

Sell with Sibcy Cline
Enter your address for a free market report on your home. Explore your home value estimate, buyer heatmap, supply-side trends, and more.
Must reads
The data relating to real estate for sale on this website comes in part from the Broker Reciprocity programs of the MLS of Greater Cincinnati, Inc. Those listings held by brokerage firms other than Sibcy Cline, Inc. are marked with the Broker Reciprocity logo and house icon. The properties displayed may not be all of the properties available through Broker Reciprocity. Copyright© 2022 Multiple Listing Services of Greater Cincinnati / All Information is believed accurate, but is NOT guaranteed.




