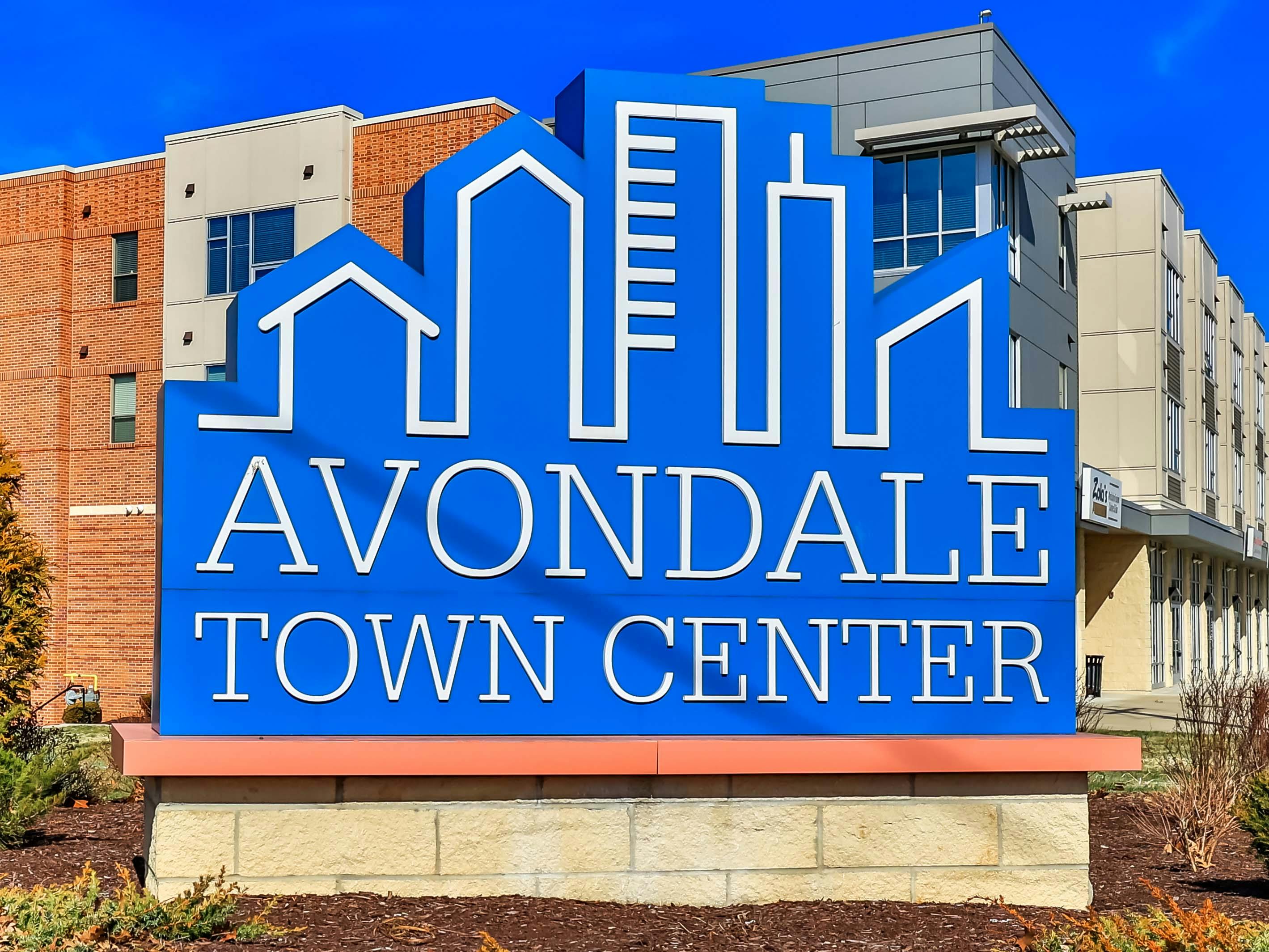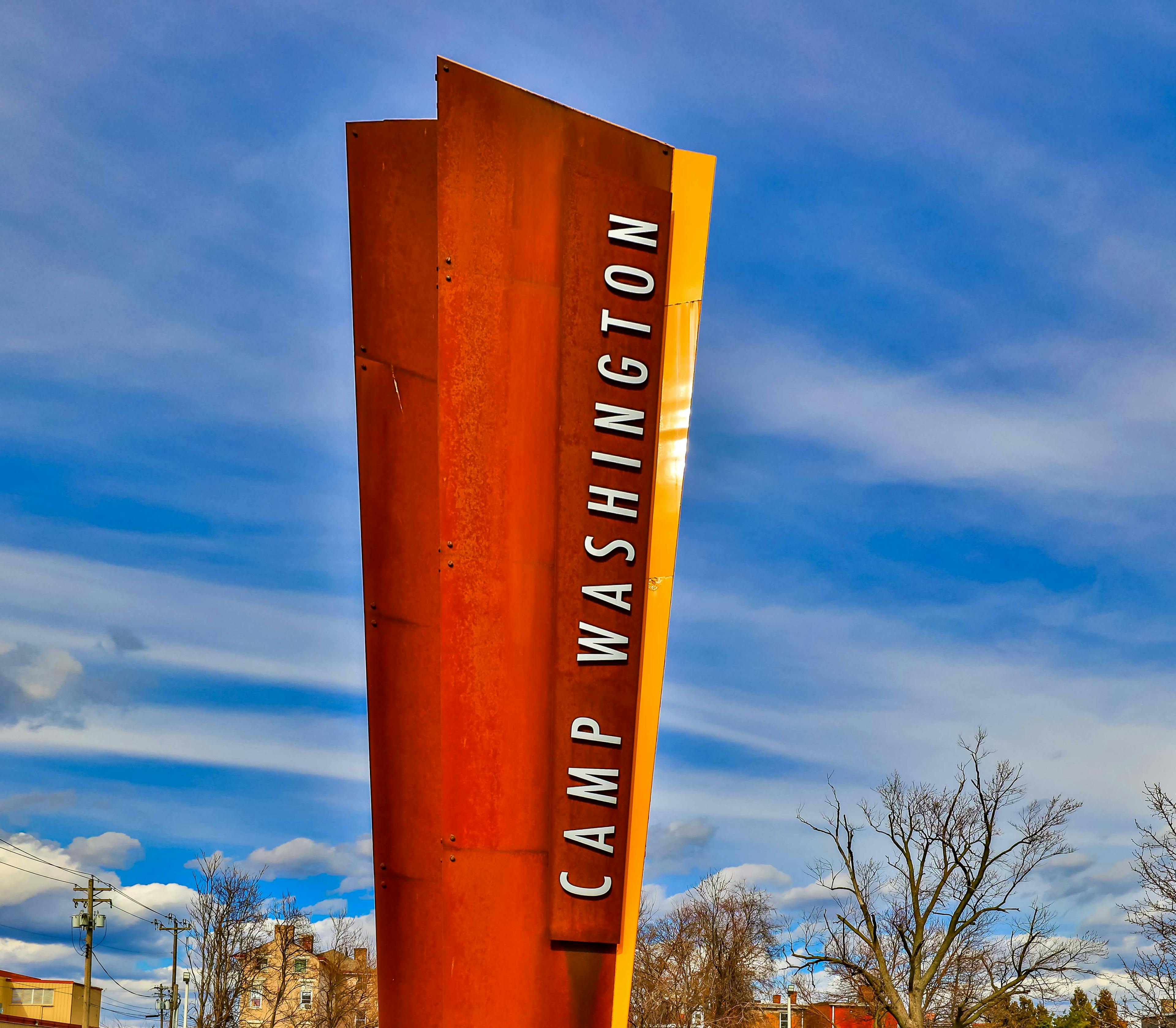1034 Clifton Hills Avenue Clifton, OH 45220
4
Bed
3
Bath
1,658
Sq. Ft
0.17
Acres
$525,000
MLS# 1842566
4 BR
3 BA
1,658 Sq. Ft
0.17 AC
Photos
Map
Photos
Map
On Market 06/06/2025
- Open: Sat, Jun 7, 11am - 12:30pm
More About 1034 Clifton Hills Avenue
Gaslight district charmer with multigenerational living or supplemental income potential! Well-maintained ranch featuring light-filled living room with brick fireplace, formal dining area, large kitchen with stainless appliances, primary suite with attached full bath, and finished walkout lower level that could operate as a standalone apartment with egress bedroom and full kitchen/bath. Gorgeous hardwoods thruout 1st floor. Neutral paint and finishes throughout. Plus an attached 1-car garage and rear patio overlooking a park-like yard. All on a quiet street minutes from hospitals + downtown!
Connect with a loan officer to get started!
Directions to this Listing
: Ludlow to Clifton Hills OR Central Parkway to Clifton Hills
Information Refreshed: 6/06/2025 12:06 AM
Property Details
MLS#:
1842566Type:
Single FamilySq. Ft:
1,658County:
HamiltonAge:
68Appliances:
Dishwasher, Refrigerator, Garbage Disposal, Washer, Dryer, Double Oven, Gas CooktopArchitecture:
RanchBasement:
Finished, WalkoutBasement Type:
FullConstruction:
Brick, Wood SidingCooling:
Central Air, Attic FanFireplace:
Inoperable, BrickGarage:
Garage Attached, Built inGarage Spaces:
1Gas:
NaturalHeating:
Gas, Forced AirInside Features:
Multi Panel Doors, Natural WoodworkKitchen:
Wood Cabinets, Walkout, Laminate FloorLot Description:
IrregularMechanical Systems:
Garage Door OpenerMisc:
Recessed LightsParking:
On Street, DrivewayPrimary Bedroom:
Wood Floor, Bath AdjoinsS/A Taxes:
3975School District:
Cincinnati Public SchoolsSewer:
Public SewerView:
OtherWater:
Public
Rooms
Bath 1:
F (Level: 1)Bath 2:
F (Level: 1)Bath 3:
F (Level: L)Bedroom 1:
12x16 (Level: 1)Bedroom 2:
10x11 (Level: 1)Bedroom 3:
11x12 (Level: 1)Bedroom 4:
10x14 (Level: Lower)Breakfast Room:
10x11 (Level: Lower)Dining Room:
12x12 (Level: 1)Entry:
5x8 (Level: 1)Family Room:
22x31 (Level: Lower)Living Room:
12x25 (Level: 1)
Online Views:
0This listing courtesy of Steven Iori (513) 309-9597, Eleanor Kowalchik (513) 616-2323, Keller Williams Pinnacle Group (513) 697-7355
Explore Clifton & Surrounding Area
Monthly Cost
Mortgage Calculator
*The rates & payments shown are illustrative only.
Payment displayed does not include taxes and insurance. Rates last updated on 6/5/2025 from Freddie Mac Primary Mortgage Market Survey. Contact a loan officer for actual rate/payment quotes.
Payment displayed does not include taxes and insurance. Rates last updated on 6/5/2025 from Freddie Mac Primary Mortgage Market Survey. Contact a loan officer for actual rate/payment quotes.

Sell with Sibcy Cline
Enter your address for a free market report on your home. Explore your home value estimate, buyer heatmap, supply-side trends, and more.
Must reads
The data relating to real estate for sale on this website comes in part from the Broker Reciprocity programs of the MLS of Greater Cincinnati, Inc. Those listings held by brokerage firms other than Sibcy Cline, Inc. are marked with the Broker Reciprocity logo and house icon. The properties displayed may not be all of the properties available through Broker Reciprocity. Copyright© 2022 Multiple Listing Services of Greater Cincinnati / All Information is believed accurate, but is NOT guaranteed.







