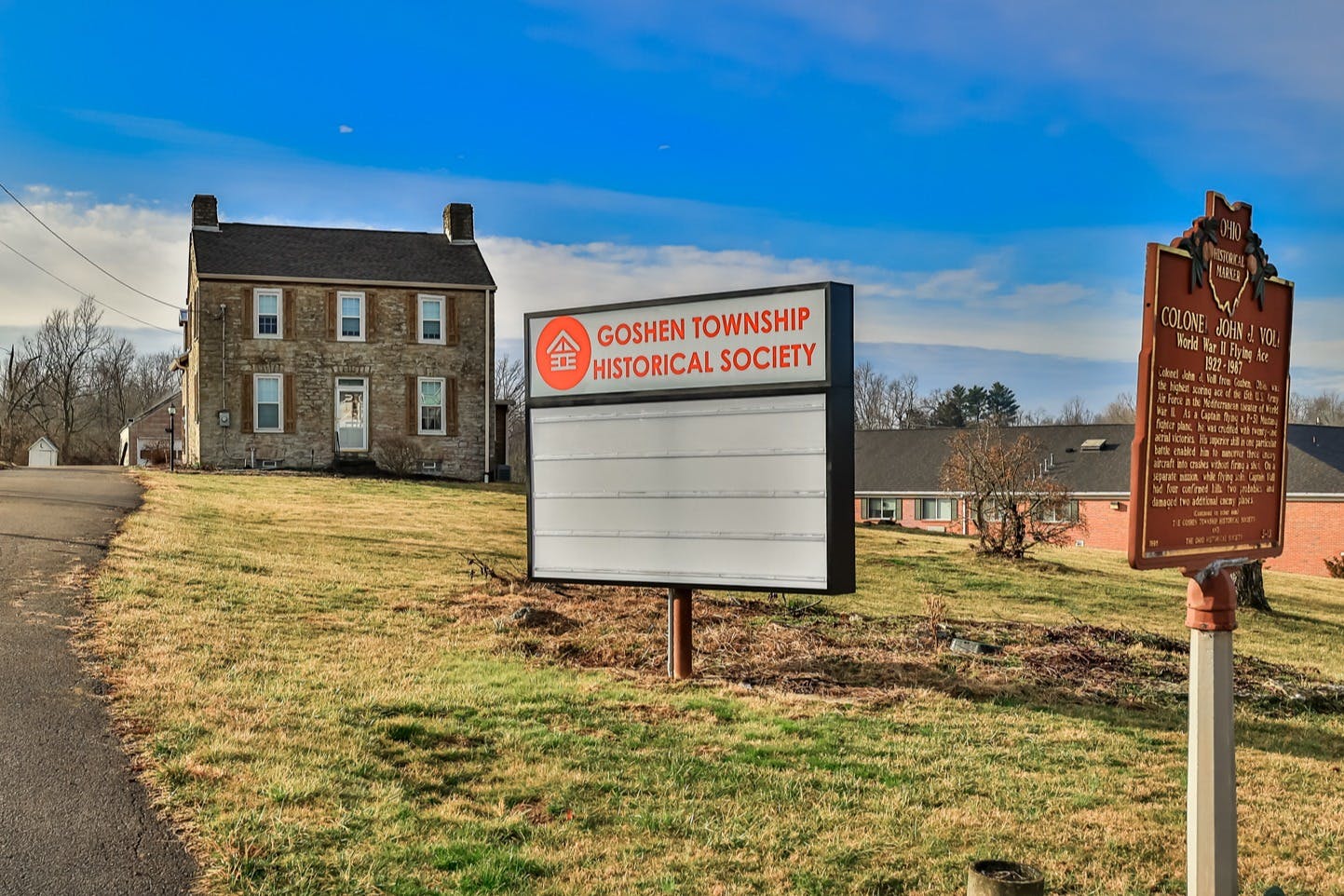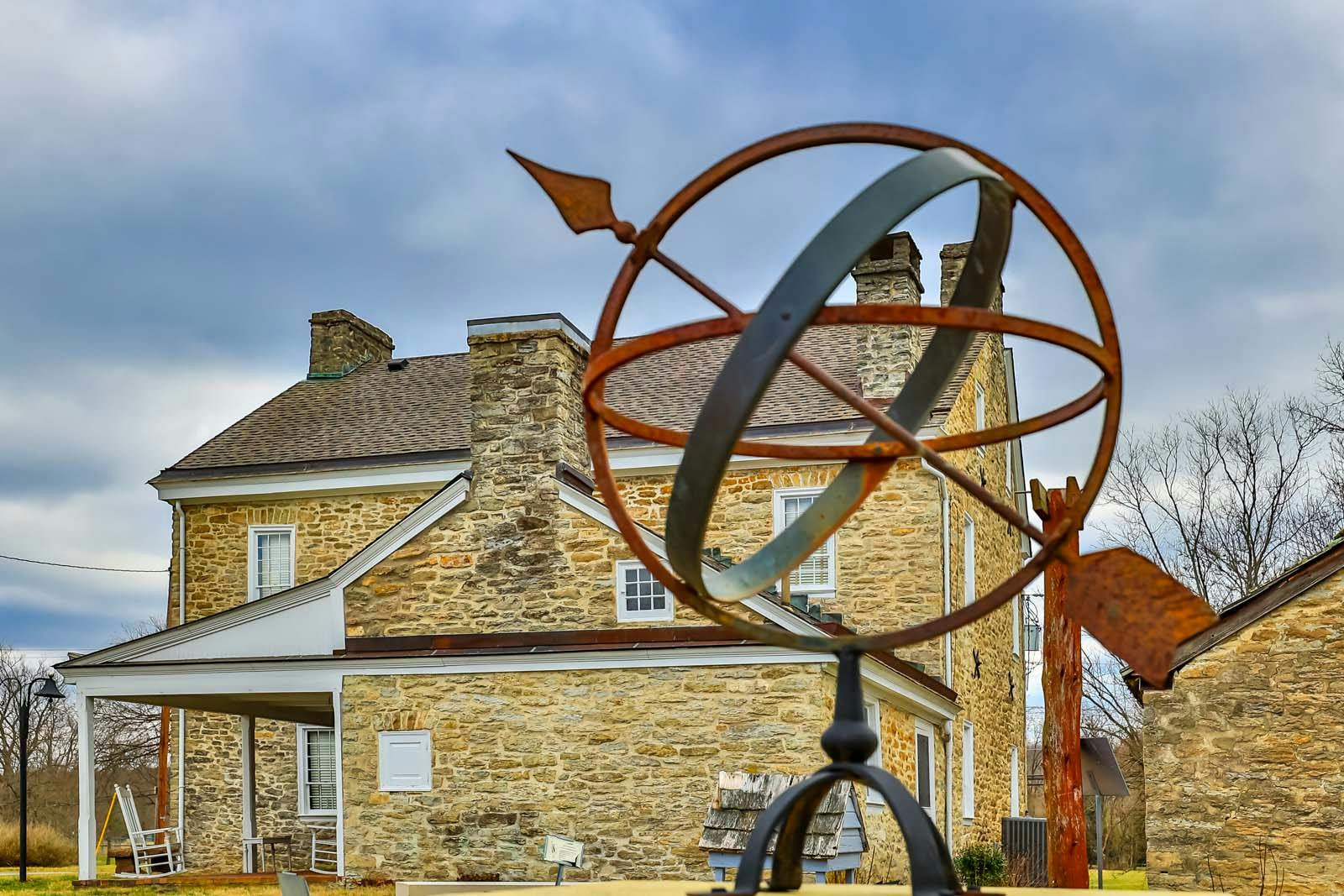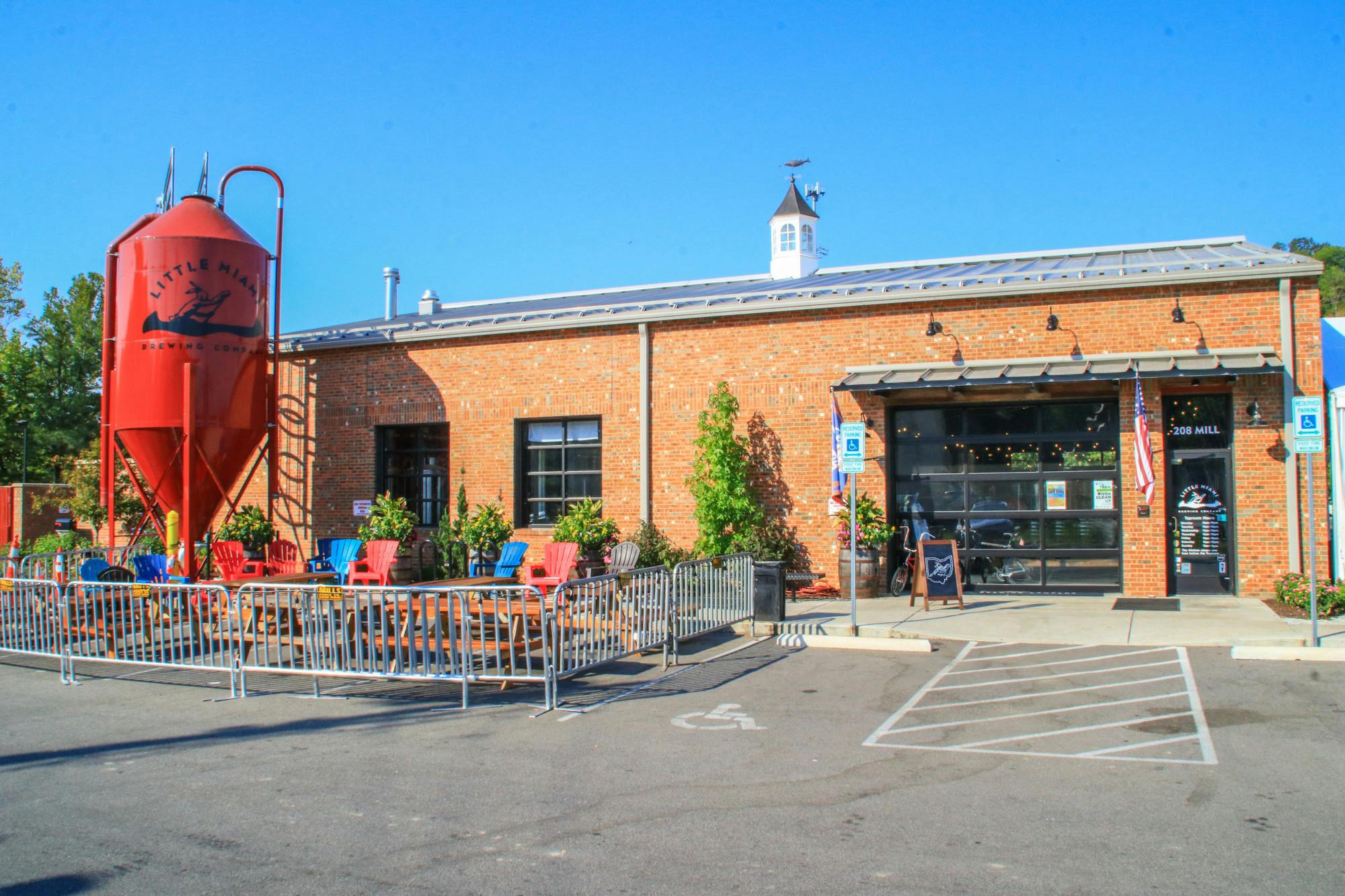7075 Hill Station Road Goshen Twp., OH 45122
4
Bed
2/1
Bath
2,536
Sq. Ft
2.51
Acres
$425,000
MLS# 1837585
4 BR
2/1 BA
2,536 Sq. Ft
2.51 AC
Photos
Map
Photos
Map
More About 7075 Hill Station Road
This single family property is located in Goshen Twp., Clermont County, OH (School District: Goshen Local) and was sold on 7/1/2025 for $425,000. At the time of sale, 7075 Hill Station Road had 4 bedrooms, 3 bathrooms and a total of 2536 finished square feet. The image above is for reference at the time of listing/sale and may no longer accurately represent the property.
Get Property Estimate
How does your home compare?
Information Refreshed: 7/07/2025 5:38 PM
Property Details
MLS#:
1837585Type:
Single FamilySq. Ft:
2,536County:
ClermontAge:
25Appliances:
Oven/Range, Dishwasher, Refrigerator, Microwave, Washer, DryerArchitecture:
TraditionalBasement:
Unfinished, Bath Rough-InBasement Type:
FullConstruction:
Vinyl SidingCooling:
Central AirGarage:
Garage AttachedGarage Spaces:
2Gas:
PropaneHeating:
GasKitchen:
Vinyl Floor, Wood Cabinets, OtherMechanical Systems:
Garage Door OpenerParking:
DrivewayPrimary Bedroom:
Wall-to-Wall Carpet, Bath Adjoins, Walk-in ClosetS/A Taxes:
2372School District:
Goshen LocalSewer:
Septic TankWater:
Public
Rooms
Bath 1:
F (Level: 2)Bath 2:
F (Level: 2)Bath 3:
P (Level: 1)Bedroom 1:
18x19 (Level: 2)Bedroom 2:
11x12 (Level: 2)Bedroom 3:
10x11 (Level: 2)Bedroom 4:
10x11 (Level: 2)Dining Room:
15x22 (Level: 1)Family Room:
17x15 (Level: 1)
Online Views:
0This listing courtesy of Charlie Smith (513) 515-1560, Clayton Smith (513) 340-8217, eXp Realty (866) 212-4991
Explore Goshen Township & Surrounding Area
Monthly Cost
Mortgage Calculator
*The rates & payments shown are illustrative only.
Payment displayed does not include taxes and insurance. Rates last updated on 7/10/2025 from Freddie Mac Primary Mortgage Market Survey. Contact a loan officer for actual rate/payment quotes.
Payment displayed does not include taxes and insurance. Rates last updated on 7/10/2025 from Freddie Mac Primary Mortgage Market Survey. Contact a loan officer for actual rate/payment quotes.
Properties Similar to 7075 Hill Station Road

Sell with Sibcy Cline
Enter your address for a free market report on your home. Explore your home value estimate, buyer heatmap, supply-side trends, and more.
Must reads
The data relating to real estate for sale on this website comes in part from the Broker Reciprocity programs of the MLS of Greater Cincinnati, Inc. Those listings held by brokerage firms other than Sibcy Cline, Inc. are marked with the Broker Reciprocity logo and house icon. The properties displayed may not be all of the properties available through Broker Reciprocity. Copyright© 2022 Multiple Listing Services of Greater Cincinnati / All Information is believed accurate, but is NOT guaranteed.






