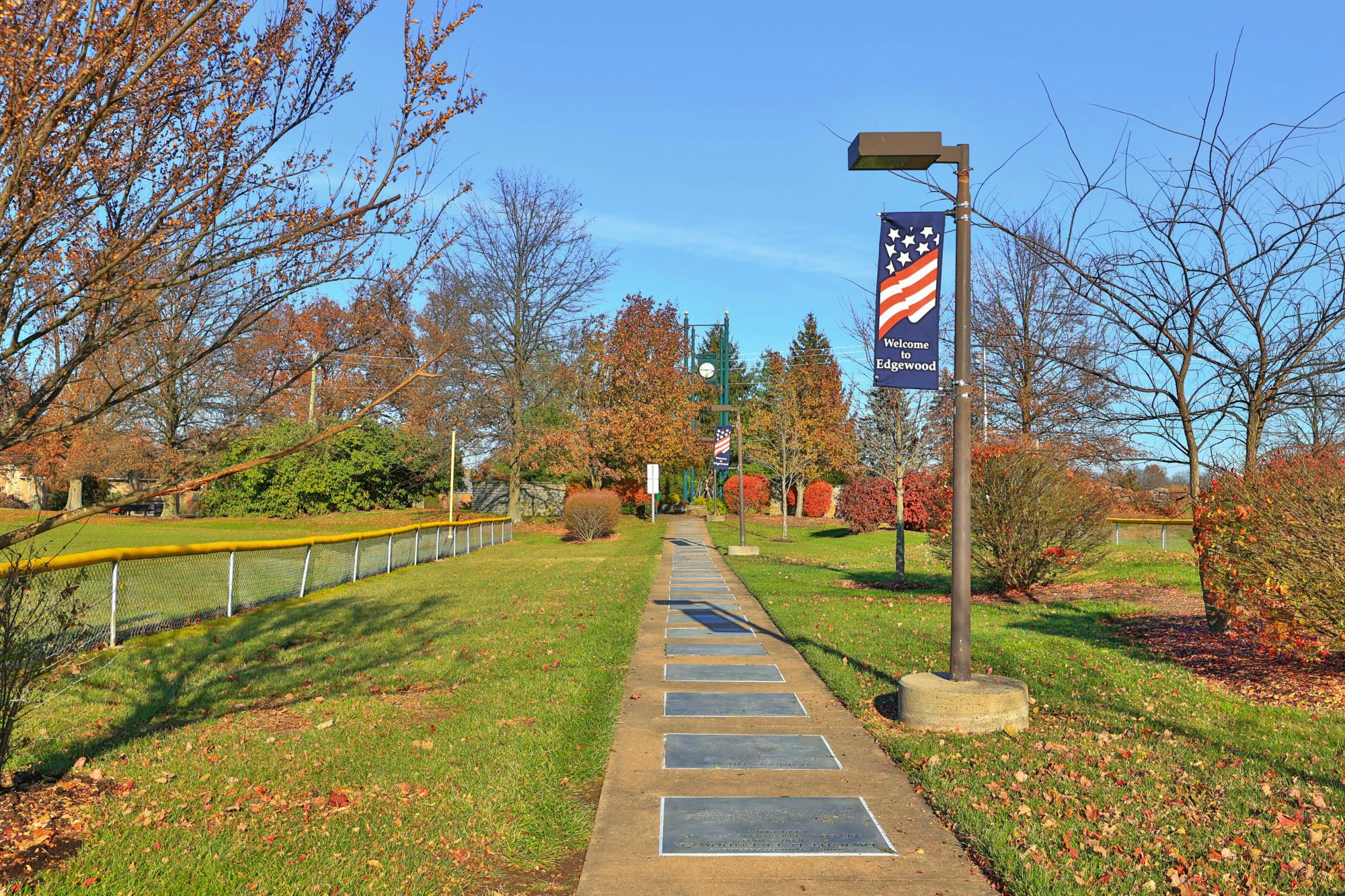7465 Crestwood Court Florence, KY 41042
3
Bed
2/1
Bath
1,606
Sq. Ft
1.29
Acres
$345,000
MLS# 632923
3 BR
2/1 BA
1,606 Sq. Ft
1.29 AC
Photos
Map
Photos
Map
More About 7465 Crestwood Court
This single family property is located in Florence, Boone County, KY (School District: Boone County) and was sold on 6/30/2025 for $345,000. At the time of sale, 7465 Crestwood Court had 3 bedrooms, 3 bathrooms and a total of 1606 finished square feet. The image above is for reference at the time of listing/sale and may no longer accurately represent the property.
Get Property Estimate
How does your home compare?
Information Refreshed: 7/01/2025 11:52 AM
Property Details
MLS#:
632923Type:
Single FamilySq. Ft:
1,606County:
BooneAge:
29Appliances:
Dishwasher, Dryer, Microwave, Refrigerator, Washer, Electric Cooktop, Electric OvenArchitecture:
TraditionalBasement:
Finished, Storage SpaceConstruction:
Brick, Vinyl SidingCooling:
Central AirFireplace:
Wood BurningGarage Spaces:
2Heating:
Forced Air, Natural GasHOA Fee:
220HOA Fee Period:
AnnuallyInside Features:
Walk-In Closet(s), Ceiling Fan(s), Eat-in Kitchen, Pantry, Granite CountersLevels:
2 StoryLot Description:
Of RecordOutside:
Private YardParking:
Driveway, GarageSchool District:
Boone CountySewer:
Public SewerWater:
Public
Rooms
Bedroom 1:
15x11 (Level: )Bedroom 2:
12x11 (Level: )Bedroom 3:
13x10 (Level: )Breakfast Room:
10x7 (Level: )Dining Room:
11x10 (Level: )Entry:
10x10 (Level: )Kitchen:
12x11 (Level: )Living Room:
15x13 (Level: )Utility Room:
26x10 (Level: )
Online Views:
0This listing courtesy of Deborah Robertson (859) 802-7827 , Pivot Realty Group (859) 578-8111
Explore Florence & Surrounding Area
Monthly Cost
Mortgage Calculator
*The rates & payments shown are illustrative only.
Payment displayed does not include taxes and insurance. Rates last updated on 7/10/2025 from Freddie Mac Primary Mortgage Market Survey. Contact a loan officer for actual rate/payment quotes.
Payment displayed does not include taxes and insurance. Rates last updated on 7/10/2025 from Freddie Mac Primary Mortgage Market Survey. Contact a loan officer for actual rate/payment quotes.

Sell with Sibcy Cline
Enter your address for a free market report on your home. Explore your home value estimate, buyer heatmap, supply-side trends, and more.
Must reads
The data relating to real estate for sale on this website comes in part from the Broker Reciprocity programs of the Northern Kentucky Multiple Listing Service, Inc.Those listings held by brokerage firms other than Sibcy Cline, Inc. are marked with the Broker Reciprocity logo and house icon. The properties displayed may not be all of the properties available through Broker Reciprocity. Copyright© 2022 Northern Kentucky Multiple Listing Service, Inc. / All Information is believed accurate, but is NOT guaranteed.




